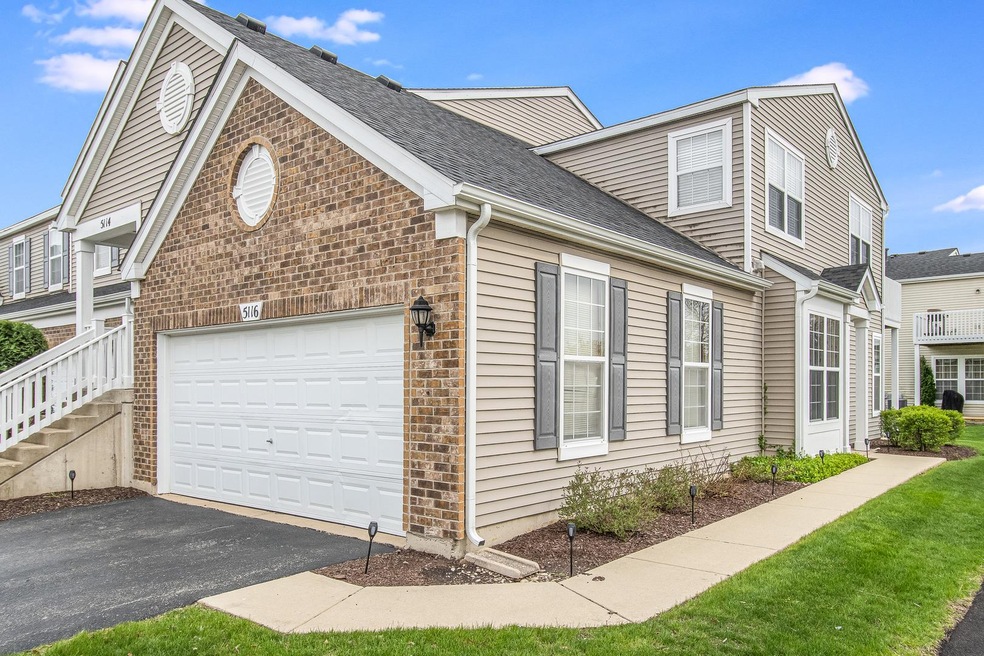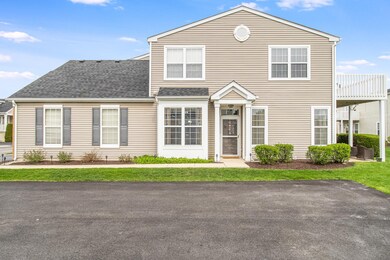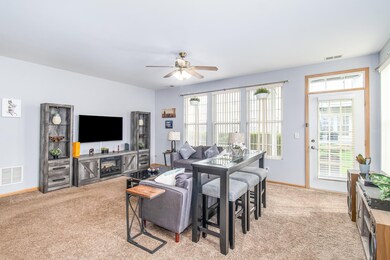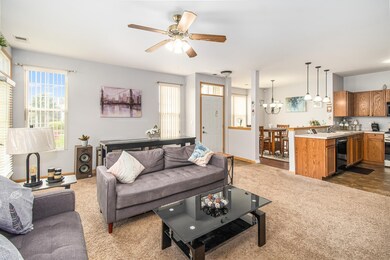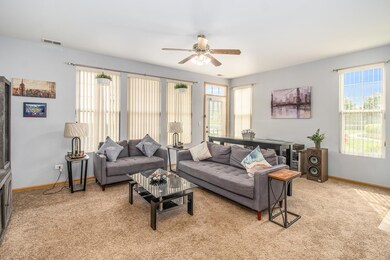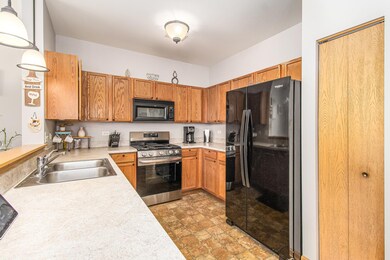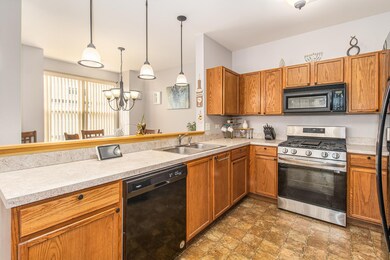
5116 Edgewater Ct Unit 4 Plainfield, IL 60586
Fall Creek NeighborhoodHighlights
- Waterfront
- Open Floorplan
- Soaking Tub
- Hofer Elementary School Rated A-
- 2 Car Attached Garage
- Walk-In Closet
About This Home
As of June 2023Beautiful 2 bedroom end unit townhome w/view of the pond from the large patio. Open floor plan is ideal for entertaining. Kitchen w/pantry & pendant lighting opens to dining area, & living room. The abundance of windows fills the home w/natural light. Master has a walk-in closet, private full bathroom w/a soaker tub, walk-in shower w/textured glass shower door, & linen closet. Second bedroom is across the hall from the second full bathroom w/a shower tub combo. Laundry includes a new washer and dryer & cabinets for storage. HOA maintains roof, siding, & lawn, & provides snow removal, & seal coats the driveway. Washer/dryer (2022), water heater (2022)
Last Agent to Sell the Property
john greene, Realtor License #475159723 Listed on: 05/04/2022

Last Buyer's Agent
@properties Christie's International Real Estate License #475189467

Townhouse Details
Home Type
- Townhome
Est. Annual Taxes
- $4,557
Year Built
- Built in 2005
HOA Fees
Parking
- 2 Car Attached Garage
- No Garage
- Driveway
- Parking Included in Price
Home Design
- Asphalt Roof
- Vinyl Siding
- Concrete Perimeter Foundation
Interior Spaces
- 1,310 Sq Ft Home
- 1-Story Property
- Open Floorplan
- Living Room
- Dining Room
Kitchen
- <<microwave>>
- Dishwasher
- Disposal
Bedrooms and Bathrooms
- 2 Bedrooms
- 2 Potential Bedrooms
- Walk-In Closet
- Bathroom on Main Level
- 2 Full Bathrooms
- Soaking Tub
- Separate Shower
Laundry
- Laundry Room
- Laundry on main level
- Dryer
- Washer
Home Security
Utilities
- Central Air
- Heating System Uses Natural Gas
Additional Features
- Patio
- Waterfront
Listing and Financial Details
- Homeowner Tax Exemptions
Community Details
Overview
- Association fees include insurance, exterior maintenance, lawn care, snow removal
- 4 Units
- Staff Association, Phone Number (630) 748-8310
- Property managed by Advocate Property Management
Pet Policy
- Dogs and Cats Allowed
Security
- Resident Manager or Management On Site
- Storm Screens
Ownership History
Purchase Details
Home Financials for this Owner
Home Financials are based on the most recent Mortgage that was taken out on this home.Purchase Details
Home Financials for this Owner
Home Financials are based on the most recent Mortgage that was taken out on this home.Purchase Details
Home Financials for this Owner
Home Financials are based on the most recent Mortgage that was taken out on this home.Purchase Details
Home Financials for this Owner
Home Financials are based on the most recent Mortgage that was taken out on this home.Purchase Details
Home Financials for this Owner
Home Financials are based on the most recent Mortgage that was taken out on this home.Purchase Details
Home Financials for this Owner
Home Financials are based on the most recent Mortgage that was taken out on this home.Purchase Details
Home Financials for this Owner
Home Financials are based on the most recent Mortgage that was taken out on this home.Similar Homes in Plainfield, IL
Home Values in the Area
Average Home Value in this Area
Purchase History
| Date | Type | Sale Price | Title Company |
|---|---|---|---|
| Warranty Deed | $258,500 | Premier Title | |
| Warranty Deed | $225,000 | None Listed On Document | |
| Warranty Deed | $205,000 | Fidelity National Title Ins | |
| Warranty Deed | $137,000 | First American Title | |
| Warranty Deed | $127,500 | Multiple | |
| Warranty Deed | $165,000 | First American Title | |
| Warranty Deed | $168,000 | -- |
Mortgage History
| Date | Status | Loan Amount | Loan Type |
|---|---|---|---|
| Open | $239,400 | New Conventional | |
| Previous Owner | $164,000 | New Conventional | |
| Previous Owner | $109,600 | New Conventional | |
| Previous Owner | $124,267 | FHA | |
| Previous Owner | $125,000 | New Conventional | |
| Previous Owner | $50,000 | Unknown | |
| Previous Owner | $67,560 | Purchase Money Mortgage |
Property History
| Date | Event | Price | Change | Sq Ft Price |
|---|---|---|---|---|
| 06/09/2023 06/09/23 | Sold | $258,500 | -2.5% | $197 / Sq Ft |
| 05/09/2023 05/09/23 | Pending | -- | -- | -- |
| 04/18/2023 04/18/23 | For Sale | $265,000 | 0.0% | $202 / Sq Ft |
| 04/11/2023 04/11/23 | Pending | -- | -- | -- |
| 03/24/2023 03/24/23 | For Sale | $265,000 | +17.8% | $202 / Sq Ft |
| 06/09/2022 06/09/22 | Sold | $225,000 | +7.1% | $172 / Sq Ft |
| 05/06/2022 05/06/22 | Pending | -- | -- | -- |
| 05/04/2022 05/04/22 | For Sale | $210,000 | +2.4% | $160 / Sq Ft |
| 10/22/2021 10/22/21 | Sold | $205,000 | -8.8% | $156 / Sq Ft |
| 09/12/2021 09/12/21 | Pending | -- | -- | -- |
| 08/02/2021 08/02/21 | For Sale | $224,900 | +64.2% | $172 / Sq Ft |
| 03/09/2016 03/09/16 | Sold | $137,000 | +1.6% | $105 / Sq Ft |
| 01/14/2016 01/14/16 | Pending | -- | -- | -- |
| 01/12/2016 01/12/16 | For Sale | $134,900 | -- | $103 / Sq Ft |
Tax History Compared to Growth
Tax History
| Year | Tax Paid | Tax Assessment Tax Assessment Total Assessment is a certain percentage of the fair market value that is determined by local assessors to be the total taxable value of land and additions on the property. | Land | Improvement |
|---|---|---|---|---|
| 2023 | $6,026 | $68,859 | $11,887 | $56,972 |
| 2022 | $4,867 | $58,439 | $11,248 | $47,191 |
| 2021 | $4,551 | $54,975 | $10,581 | $44,394 |
| 2020 | $4,557 | $54,975 | $10,581 | $44,394 |
| 2019 | $4,412 | $52,734 | $10,150 | $42,584 |
| 2018 | $4,007 | $47,195 | $10,150 | $37,045 |
| 2017 | $3,698 | $43,284 | $10,150 | $33,134 |
| 2016 | $3,564 | $40,652 | $10,150 | $30,502 |
| 2015 | $3,125 | $37,553 | $8,503 | $29,050 |
| 2014 | $3,125 | $35,189 | $8,503 | $26,686 |
| 2013 | $3,125 | $37,041 | $8,503 | $28,538 |
Agents Affiliated with this Home
-
Sheri Ann Sauer

Seller's Agent in 2023
Sheri Ann Sauer
@ Properties
(708) 372-2579
2 in this area
39 Total Sales
-
Maria Kharot & Shauna Weatherspoon

Buyer's Agent in 2023
Maria Kharot & Shauna Weatherspoon
HomeSmart Connect LLC
(414) 507-7653
1 in this area
76 Total Sales
-
Michelle Teng

Seller's Agent in 2022
Michelle Teng
john greene Realtor
(630) 276-3811
2 in this area
87 Total Sales
-
Julie McElyea

Seller's Agent in 2021
Julie McElyea
RE/MAX
(815) 474-2244
5 in this area
152 Total Sales
-
Dean Bisconti

Buyer's Agent in 2021
Dean Bisconti
RE/MAX
(630) 205-5701
2 in this area
134 Total Sales
-
Lynda Baker

Seller's Agent in 2016
Lynda Baker
Keller Williams Innovate
(815) 280-9415
9 in this area
99 Total Sales
Map
Source: Midwest Real Estate Data (MRED)
MLS Number: 11393166
APN: 06-04-205-079
- 5113 Williston Ct Unit 3
- 5109 New Haven Ct Unit 4
- 1301 Bridgehampton Dr Unit 2
- 1416 Brookfield Dr
- 4924 Montauk Dr
- 4906 Montauk Dr Unit 285
- 5207 Sunmeadow Dr
- 5209 Meadowbrook St
- 4705 Peacock Ln
- 1710 Chestnut Hill Rd
- 5321 Meadowbrook St
- 5407 Maha Ct
- 1314 Val Verde Ct
- 1104 Breckenridge Ln
- 5505 Salma St
- 5507 Maha St
- 1818 Olde Mill Rd Unit 2
- 1908 Chestnut Hill Rd
- 1002 Breckenridge Ln
- 1910 Brighton Ln
