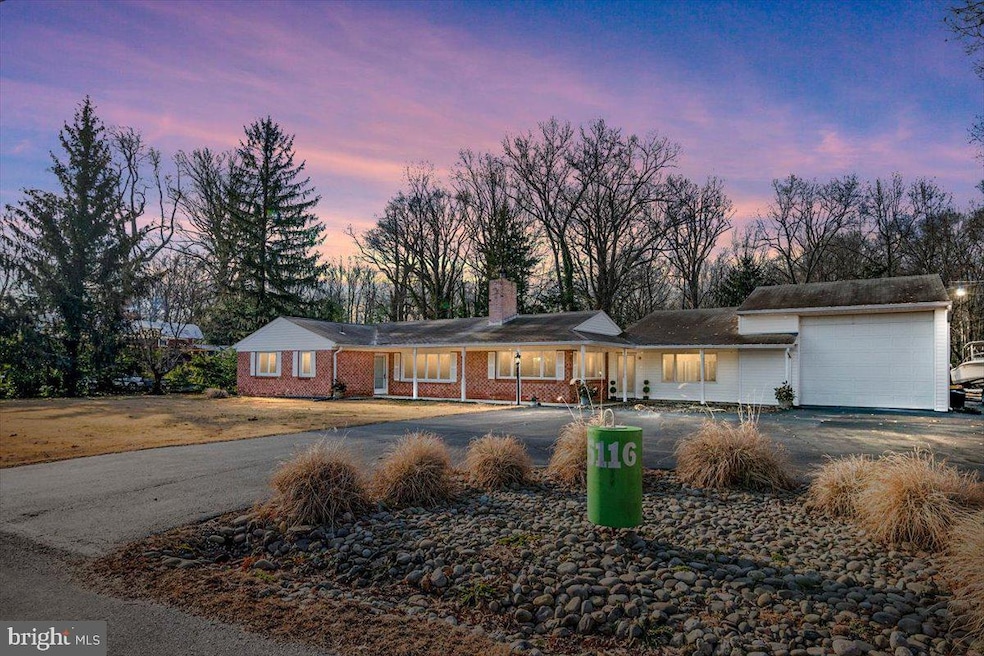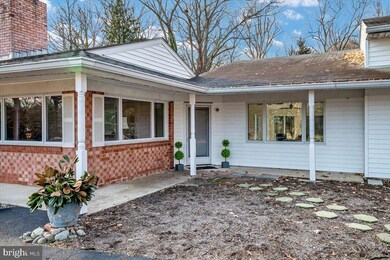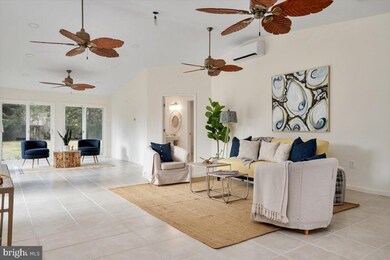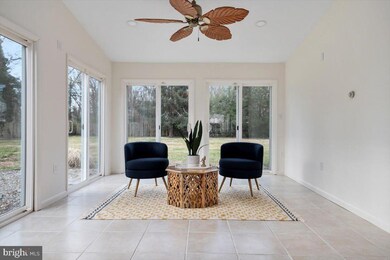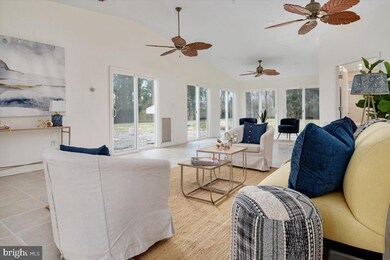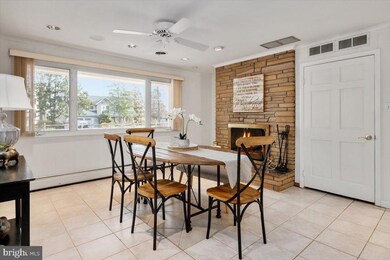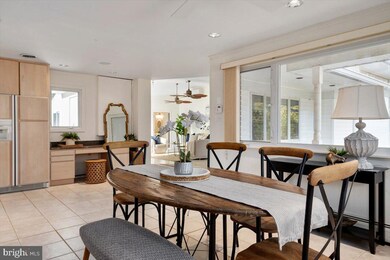
5116 Holly Dr West River, MD 20778
Estimated Value: $604,000 - $762,369
Highlights
- Parking available for a boat
- Water Access
- Private Lot
- Home fronts navigable water
- View of Trees or Woods
- Wooded Lot
About This Home
As of March 2022This is the one you have been waiting for. One level living at its finest just steps from the water in the sought-after community of Shady Oaks Manor. The seller has meticulously maintained this lovely home that offers an impressive blend of ease and relaxation. A generous kitchen, brick fireplace and light filled dining room leads the way as you step into this beautiful property. You will fall in love with the gleaming tile floors throughout the home and the fabulous great room featuring a perfect place to entertain or unwind with a flood of natural light and radiant flooring to warm you on colder nights. Three inviting bedrooms await you with tremendous closet space in the master along with three full updated and impeccable bathrooms throughout the home. The sunroom off of the master offers an additional peaceful haven that could also be used as a gym or office space. The considerable deck and outdoor space await your bonfires and guests to take in the privacy on almost an acre of land. The grand two-car garage is large enough to hold a 27-foot recreational vehicle or boat and still have space for storage and a workshop. A brand-new septic system was recently installed so all that is left for you to do is move in. You have everything you need at your fingertips: great walkability, water-oriented lifestyle, and NO HOA. Bring your kayak to the community pier or purchase a slip for your boat at the nearby Shady Oaks Marina and prepare to enjoy your best life. The picturesque community is 45 minutes to the D.C metro area and 25 minutes to Annapolis. Welcome home.
Home Details
Home Type
- Single Family
Est. Annual Taxes
- $3,992
Year Built
- Built in 1964
Lot Details
- 0.68 Acre Lot
- Home fronts navigable water
- Private Lot
- Wooded Lot
- Front Yard
- Additional Land
- 5112 Holly Drive is also included in this sale, tax id in agent remarks
- Property is in excellent condition
- Property is zoned R2
Parking
- 2 Car Direct Access Garage
- 8 Driveway Spaces
- Oversized Parking
- Parking Storage or Cabinetry
- Front Facing Garage
- Circular Driveway
- Parking available for a boat
Home Design
- Rambler Architecture
- Brick Exterior Construction
- Slab Foundation
Interior Spaces
- 1,750 Sq Ft Home
- Property has 1 Level
- Built-In Features
- Ceiling Fan
- Recessed Lighting
- Double Sided Fireplace
- Brick Fireplace
- Casement Windows
- Sliding Doors
- Combination Kitchen and Dining Room
- Views of Woods
- Storm Doors
- Attic
Kitchen
- Eat-In Galley Kitchen
- Breakfast Area or Nook
- Built-In Oven
- Cooktop
- Built-In Microwave
- Extra Refrigerator or Freezer
- Dishwasher
Flooring
- Carpet
- Ceramic Tile
Bedrooms and Bathrooms
- 3 Main Level Bedrooms
- En-Suite Bathroom
- Walk-In Closet
- 3 Full Bathrooms
- Soaking Tub
- Walk-in Shower
Laundry
- Laundry on main level
- Dryer
- Washer
Accessible Home Design
- No Interior Steps
- Level Entry For Accessibility
Outdoor Features
- Water Access
- Property near a bay
- Patio
- Porch
Utilities
- Forced Air Heating and Cooling System
- Heating System Uses Oil
- Vented Exhaust Fan
- Hot Water Baseboard Heater
- Well
- Electric Water Heater
- On Site Septic
Community Details
- No Home Owners Association
- Shady Oaks Manor Subdivision
Listing and Financial Details
- Tax Lot 10
- Assessor Parcel Number 020773803648925
Ownership History
Purchase Details
Home Financials for this Owner
Home Financials are based on the most recent Mortgage that was taken out on this home.Purchase Details
Home Financials for this Owner
Home Financials are based on the most recent Mortgage that was taken out on this home.Similar Homes in West River, MD
Home Values in the Area
Average Home Value in this Area
Purchase History
| Date | Buyer | Sale Price | Title Company |
|---|---|---|---|
| Giannetti Paulette Marie | $600,000 | Eagle Title | |
| Dunn James T | $233,000 | -- |
Mortgage History
| Date | Status | Borrower | Loan Amount |
|---|---|---|---|
| Open | Giannetti Paulette Marie | $100,000 | |
| Previous Owner | Cox Barbara D | $226,041 | |
| Previous Owner | Dunn James T | $209,700 |
Property History
| Date | Event | Price | Change | Sq Ft Price |
|---|---|---|---|---|
| 03/25/2022 03/25/22 | Sold | $635,000 | +6.7% | $363 / Sq Ft |
| 02/16/2022 02/16/22 | Pending | -- | -- | -- |
| 02/16/2022 02/16/22 | For Sale | $595,000 | -- | $340 / Sq Ft |
Tax History Compared to Growth
Tax History
| Year | Tax Paid | Tax Assessment Tax Assessment Total Assessment is a certain percentage of the fair market value that is determined by local assessors to be the total taxable value of land and additions on the property. | Land | Improvement |
|---|---|---|---|---|
| 2024 | $3,323 | $530,700 | $0 | $0 |
| 2023 | $3,951 | $361,800 | $175,400 | $186,400 |
| 2022 | $4,206 | $355,600 | $0 | $0 |
| 2021 | $6,789 | $349,400 | $0 | $0 |
| 2020 | $8,166 | $343,200 | $175,400 | $167,800 |
| 2019 | $6,362 | $337,767 | $0 | $0 |
| 2018 | $3,370 | $332,333 | $0 | $0 |
| 2017 | $3,032 | $326,900 | $0 | $0 |
| 2016 | -- | $318,733 | $0 | $0 |
| 2015 | -- | $310,567 | $0 | $0 |
| 2014 | -- | $302,400 | $0 | $0 |
Agents Affiliated with this Home
-
Kathleen Moore

Seller's Agent in 2022
Kathleen Moore
Engel & Völkers Annapolis
(443) 623-7887
78 Total Sales
-
Rick Gloekler

Buyer's Agent in 2022
Rick Gloekler
RE/MAX
(301) 440-3120
140 Total Sales
Map
Source: Bright MLS
MLS Number: MDAA2024284
APN: 07-738-03648925
- 819 Elm Dr
- 5027 Chalk Point Rd
- 4929 W Chalk Point Rd
- 1027 Biltmore Ave
- 5235 Chalk Point Rd
- 1041 Harding Blvd
- 605 Lavender Ct
- 1109 Cherry Point Rd
- 5326 Muddy Creek Rd
- 1114 Cherry Point Rd
- 4873 Anchors Way
- 1045 Back Bay Beach Rd
- 1009 Galesville Rd
- 1012 S Creek View Ct
- 938 and 946 Benning Rd
- 946 Benning Rd
- 938 Benning Rd
- 4938 Rullman Rd
- 1337 W River Rd
- 4927 Hine Dr
