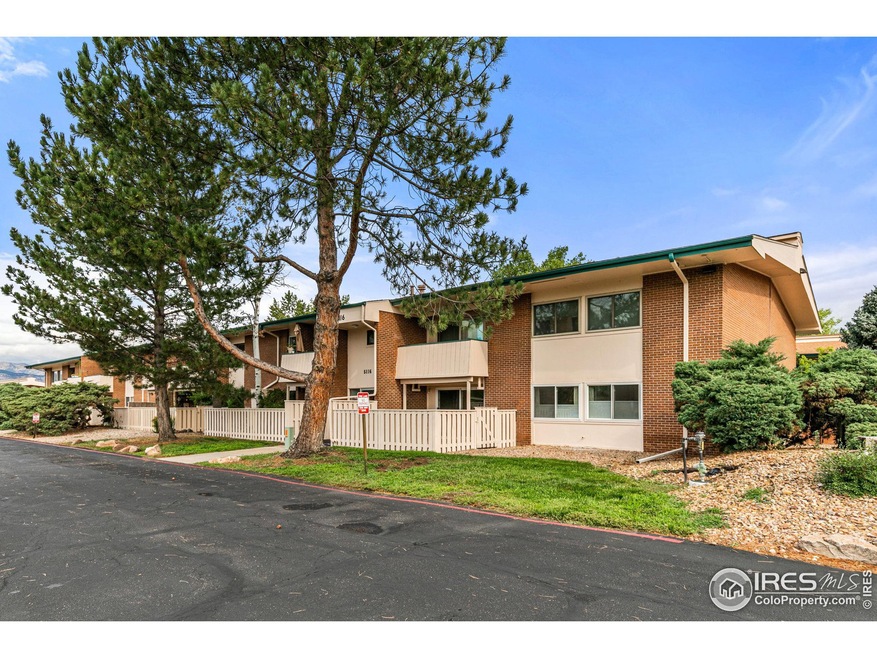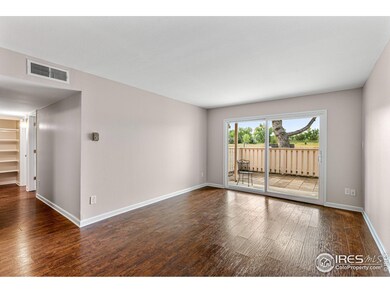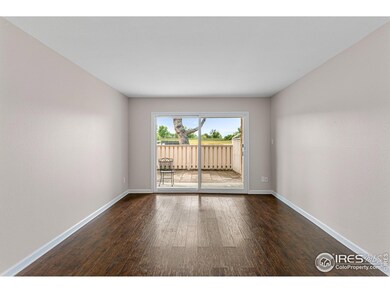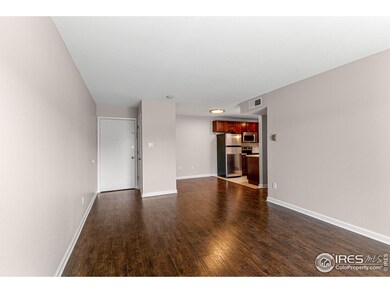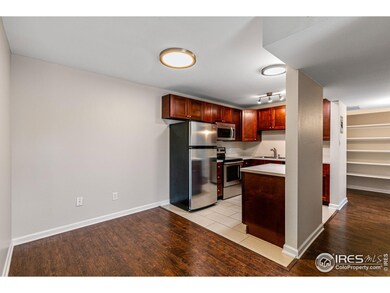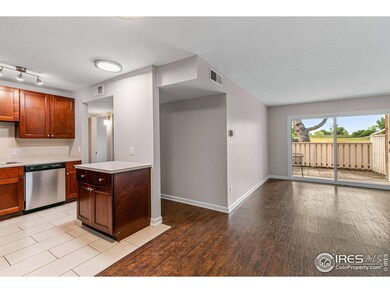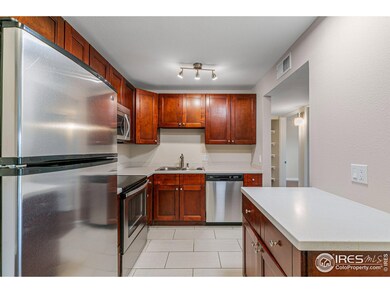
5116 Williams Fork Trail Unit 114 Boulder, CO 80301
Gunbarrel NeighborhoodHighlights
- Fitness Center
- Indoor Pool
- Clubhouse
- Heatherwood Elementary School Rated A-
- Open Floorplan
- Property is near a park
About This Home
As of October 2024FULLY renovated main-level & CORNER-END unit condo in one of the BEST locations in complex & VIEWS of the majestic Flatirons in the horizon. It has direct access to Twin Lakes Open Space & Eaton Park. Condo is GORGEOUS & move-in ready offering 2 bed + 2 brand new baths with long list of UPDATES - see List. Large FENCED-in patio (& 2nd entrance if desired). HOA includes - clubhouse w/ indoor pool, sauna, hot tub, gym, & more. Grounds includes - playground, BB & tennis courts, & spacious campus-like grassy feel. It's close to all the amenities including world-class Avery Brewery, King Soopers, Human Kind Coffee, Protos Pizza, Aperitivo, & more. Gunbarrel has phenomenal large network trail system leading to miles of open space trails, lakes, central Boulder, Niwot, & beyond.
Townhouse Details
Home Type
- Townhome
Est. Annual Taxes
- $1,638
Year Built
- Built in 1969
Lot Details
- Open Space
- No Units Located Below
- Unincorporated Location
- South Facing Home
- Southern Exposure
- Wood Fence
HOA Fees
- $339 Monthly HOA Fees
Parking
- 1 Car Garage
- Reserved Parking
Home Design
- Brick Veneer
- Wood Frame Construction
- Composition Roof
Interior Spaces
- 924 Sq Ft Home
- 1-Story Property
- Open Floorplan
- Double Pane Windows
- Window Treatments
Kitchen
- Eat-In Kitchen
- Electric Oven or Range
- Dishwasher
Flooring
- Engineered Wood
- Tile
Bedrooms and Bathrooms
- 2 Bedrooms
- Walk-In Closet
Pool
- Indoor Pool
- Spa
Outdoor Features
- Patio
- Exterior Lighting
Schools
- Heatherwood Elementary School
- Platt Middle School
- Boulder High School
Utilities
- Central Air
- Hot Water Heating System
- High Speed Internet
- Cable TV Available
Additional Features
- Level Entry For Accessibility
- Property is near a park
Listing and Financial Details
- Assessor Parcel Number R0083589
Community Details
Overview
- Association fees include common amenities, trash, snow removal, ground maintenance, management, utilities, maintenance structure, heat, hazard insurance
- Stonegate Townhomes Condos Subdivision
Amenities
- Sauna
- Clubhouse
- Laundry Facilities
Recreation
- Tennis Courts
- Community Playground
- Fitness Center
- Park
- Hiking Trails
Map
Home Values in the Area
Average Home Value in this Area
Property History
| Date | Event | Price | Change | Sq Ft Price |
|---|---|---|---|---|
| 10/01/2024 10/01/24 | Sold | $365,000 | 0.0% | $395 / Sq Ft |
| 09/06/2024 09/06/24 | For Sale | $365,000 | +57.3% | $395 / Sq Ft |
| 01/28/2019 01/28/19 | Off Market | $232,000 | -- | -- |
| 01/28/2019 01/28/19 | Off Market | $132,000 | -- | -- |
| 11/30/2016 11/30/16 | Sold | $232,000 | -3.3% | $251 / Sq Ft |
| 10/31/2016 10/31/16 | Pending | -- | -- | -- |
| 10/12/2016 10/12/16 | For Sale | $239,900 | +81.7% | $260 / Sq Ft |
| 09/02/2014 09/02/14 | Sold | $132,000 | -2.2% | $143 / Sq Ft |
| 08/03/2014 08/03/14 | Pending | -- | -- | -- |
| 04/28/2014 04/28/14 | For Sale | $135,000 | -- | $146 / Sq Ft |
Tax History
| Year | Tax Paid | Tax Assessment Tax Assessment Total Assessment is a certain percentage of the fair market value that is determined by local assessors to be the total taxable value of land and additions on the property. | Land | Improvement |
|---|---|---|---|---|
| 2024 | $1,638 | $17,746 | -- | $17,746 |
| 2023 | $1,638 | $17,746 | -- | $21,431 |
| 2022 | $1,739 | $17,590 | $0 | $17,590 |
| 2021 | $1,659 | $18,097 | $0 | $18,097 |
| 2020 | $1,576 | $16,988 | $0 | $16,988 |
| 2019 | $1,550 | $16,988 | $0 | $16,988 |
| 2018 | $1,279 | $13,810 | $0 | $13,810 |
| 2017 | $1,242 | $15,267 | $0 | $15,267 |
| 2016 | $928 | $9,934 | $0 | $9,934 |
| 2015 | $883 | $8,804 | $0 | $8,804 |
| 2014 | $786 | $8,804 | $0 | $8,804 |
Mortgage History
| Date | Status | Loan Amount | Loan Type |
|---|---|---|---|
| Previous Owner | $170,000 | Adjustable Rate Mortgage/ARM | |
| Previous Owner | $97,000 | Adjustable Rate Mortgage/ARM | |
| Previous Owner | $65,000 | Purchase Money Mortgage |
Deed History
| Date | Type | Sale Price | Title Company |
|---|---|---|---|
| Special Warranty Deed | $365,000 | None Listed On Document | |
| Warranty Deed | $232,000 | Heritage Title Co | |
| Quit Claim Deed | -- | None Available | |
| Warranty Deed | $132,000 | Fntc | |
| Warranty Deed | $108,000 | Utc Colorado | |
| Warranty Deed | $127,000 | -- | |
| Warranty Deed | $39,000 | -- | |
| Deed | -- | -- |
Similar Homes in Boulder, CO
Source: IRES MLS
MLS Number: 1018138
APN: 1463112-08-058
- 5120 Williams Fork Trail Unit 210
- 5120 Williams Fork Trail Unit 214
- 5102 Williams Fork Trail Unit 201
- 5122 Williams Fork Trail Unit 201
- 5126 Williams Fork Trail Unit 206
- 4985 Twin Lakes Rd Unit 95
- 4965 Twin Lakes Rd Unit 68
- 4945 Twin Lakes Rd Unit 39
- 4945 Twin Lakes Rd Unit 44
- 4935 Twin Lakes Rd Unit 26
- 4940 Carter Ct Unit C
- 4840 Twin Lakes Rd Unit 7
- 4828 Twin Lakes Rd Unit 6
- 6850 Frying Pan Rd
- 4866 Brandon Creek Dr
- 6844 Roaring Fork Trail
- 5067 Cottonwood Dr
- 6914 Frying Pan Rd
- 4663 Quail Creek Ln
- 7088 Indian Peaks Trail
