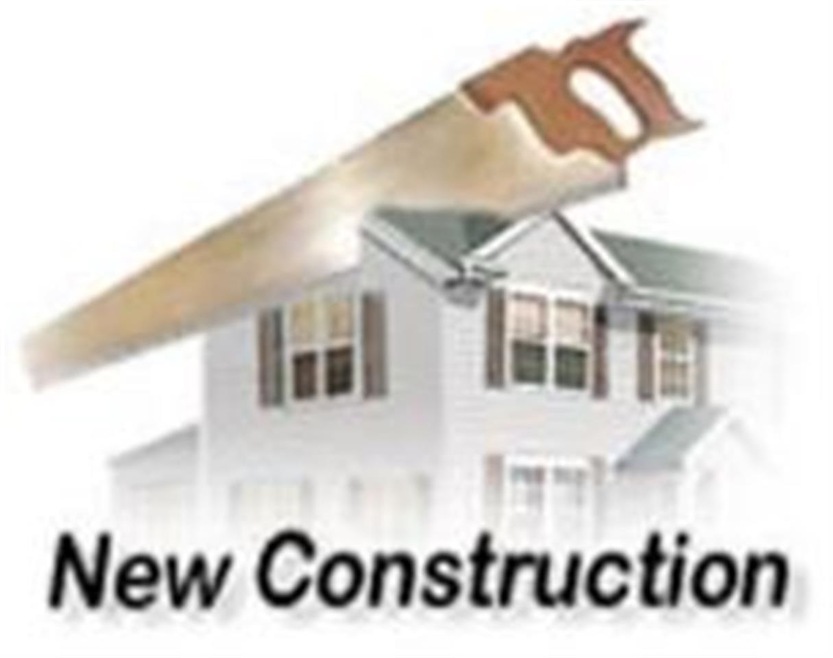
5117 Snap Dragon Ct Lafayette, IN 47909
4
Beds
2.5
Baths
2,643
Sq Ft
10,454
Sq Ft Lot
Highlights
- Traditional Architecture
- 2 Car Attached Garage
- Wood Burning Fireplace
- Cul-De-Sac
- Central Air
About This Home
As of November 2017New construction pre-sale.
Last Agent to Sell the Property
LAF NonMember
NonMember LAF Listed on: 04/24/2014
Home Details
Home Type
- Single Family
Est. Annual Taxes
- $2,399
Year Built
- Built in 2014
Lot Details
- 10,454 Sq Ft Lot
- Lot Dimensions are 80x136
- Cul-De-Sac
- Rural Setting
Parking
- 2 Car Attached Garage
Home Design
- Traditional Architecture
- Brick Exterior Construction
- Vinyl Construction Material
Interior Spaces
- 2,643 Sq Ft Home
- 2-Story Property
- Wood Burning Fireplace
Bedrooms and Bathrooms
- 4 Bedrooms
Utilities
- Central Air
Ownership History
Date
Name
Owned For
Owner Type
Purchase Details
Listed on
Oct 3, 2017
Closed on
Nov 30, 2017
Sold by
Garritson Eric and Garritson Jennifer
Bought by
Fletcher Nickolas L
Seller's Agent
Robyn Bower
The Real Estate Agency
Buyer's Agent
Brett Lueken
Century 21 The Lueken Group
List Price
$225,000
Sold Price
$225,000
Current Estimated Value
Home Financials for this Owner
Home Financials are based on the most recent Mortgage that was taken out on this home.
Estimated Appreciation
$175,206
Avg. Annual Appreciation
7.13%
Original Mortgage
$213,750
Outstanding Balance
$182,049
Interest Rate
3.94%
Mortgage Type
New Conventional
Estimated Equity
$200,190
Purchase Details
Listed on
Apr 24, 2014
Closed on
Apr 24, 2014
Sold by
Arbor Homes Llc
Bought by
Garritson Eric and Garritson Jennifer
Seller's Agent
LAF NonMember
NonMember LAF
Buyer's Agent
Robyn Bower
The Real Estate Agency
List Price
$191,125
Sold Price
$191,125
Home Financials for this Owner
Home Financials are based on the most recent Mortgage that was taken out on this home.
Avg. Annual Appreciation
4.62%
Original Mortgage
$181,900
Interest Rate
4.41%
Mortgage Type
New Conventional
Purchase Details
Closed on
Feb 4, 2014
Sold by
Butler Farms Dev Llc
Bought by
Arbor Homes Llc
Similar Homes in Lafayette, IN
Create a Home Valuation Report for This Property
The Home Valuation Report is an in-depth analysis detailing your home's value as well as a comparison with similar homes in the area
Home Values in the Area
Average Home Value in this Area
Purchase History
| Date | Type | Sale Price | Title Company |
|---|---|---|---|
| Deed | -- | -- | |
| Warranty Deed | -- | -- | |
| Warranty Deed | -- | Columbia Title |
Source: Public Records
Mortgage History
| Date | Status | Loan Amount | Loan Type |
|---|---|---|---|
| Open | $213,750 | New Conventional | |
| Previous Owner | $176,000 | New Conventional | |
| Previous Owner | $181,900 | New Conventional |
Source: Public Records
Property History
| Date | Event | Price | Change | Sq Ft Price |
|---|---|---|---|---|
| 11/30/2017 11/30/17 | Sold | $225,000 | 0.0% | $84 / Sq Ft |
| 10/08/2017 10/08/17 | Pending | -- | -- | -- |
| 10/03/2017 10/03/17 | For Sale | $225,000 | +17.7% | $84 / Sq Ft |
| 04/24/2014 04/24/14 | Sold | $191,125 | 0.0% | $72 / Sq Ft |
| 04/24/2014 04/24/14 | Pending | -- | -- | -- |
| 04/24/2014 04/24/14 | For Sale | $191,125 | -- | $72 / Sq Ft |
Source: Indiana Regional MLS
Tax History Compared to Growth
Tax History
| Year | Tax Paid | Tax Assessment Tax Assessment Total Assessment is a certain percentage of the fair market value that is determined by local assessors to be the total taxable value of land and additions on the property. | Land | Improvement |
|---|---|---|---|---|
| 2024 | $2,399 | $325,100 | $43,200 | $281,900 |
| 2023 | $2,273 | $310,900 | $43,200 | $267,700 |
| 2022 | $1,996 | $273,000 | $43,200 | $229,800 |
| 2021 | $1,730 | $241,700 | $43,200 | $198,500 |
| 2020 | $1,552 | $224,500 | $43,200 | $181,300 |
| 2019 | $1,381 | $213,800 | $43,200 | $170,600 |
| 2018 | $1,280 | $204,400 | $43,200 | $161,200 |
| 2017 | $1,215 | $194,400 | $43,200 | $151,200 |
| 2016 | $1,128 | $186,500 | $43,200 | $143,300 |
| 2014 | $534 | $110,200 | $43,200 | $67,000 |
| 2013 | -- | $0 | $0 | $0 |
Source: Public Records
Agents Affiliated with this Home
-

Seller's Agent in 2017
Robyn Bower
The Real Estate Agency
(765) 337-3960
216 Total Sales
-

Buyer's Agent in 2017
Brett Lueken
Century 21 The Lueken Group
(765) 586-8524
120 Total Sales
-
L
Seller's Agent in 2014
LAF NonMember
NonMember LAF
Map
Source: Indiana Regional MLS
MLS Number: 201414374
APN: 79-11-20-127-031.000-030
Nearby Homes
- 5138 Indigo Ave
- 369 Indigo St
- 297 Indigo St
- 5012 Autumn Ln
- 603 West St
- 4945 S 100 E
- 11 Mccutcheon Dr
- 211 Mccutcheon Dr
- 4819 Osprey Dr E
- 216 Berwick Dr
- 805 Royce Dr
- 4140 Lofton Dr
- 953 Ravenstone Dr
- 70 Mayflower Ct
- 924 N Wagon Wheel Trail
- 4124 Lofton Dr
- 4123 Cheyenne Dr
- 4128 Langley Dr
- 4134 Calder Dr
- 4103 Stergen Dr
