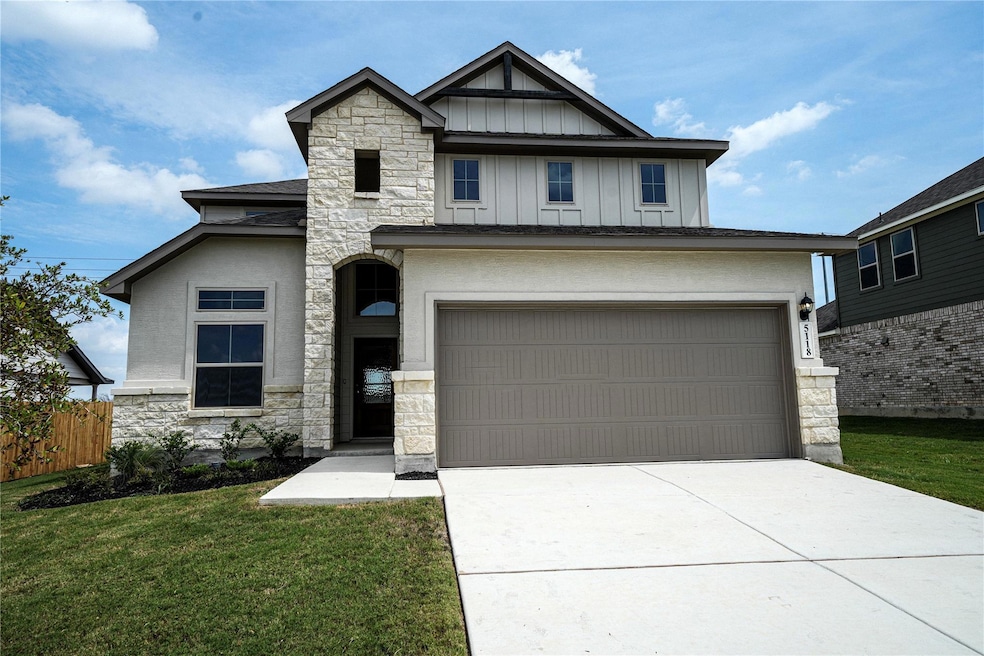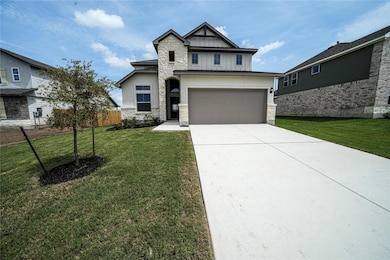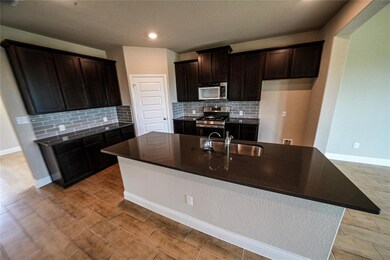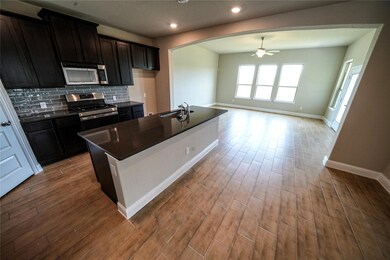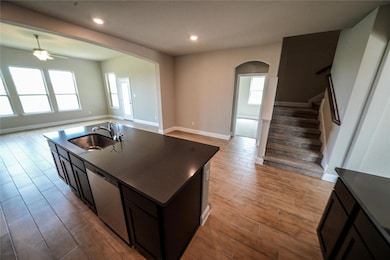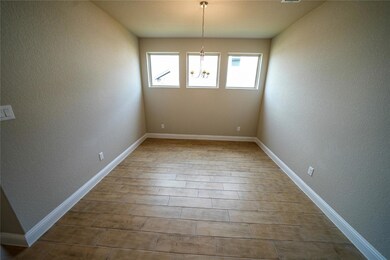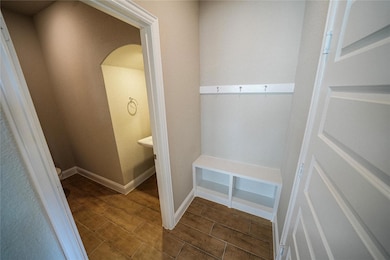
5118 Garden Fields Marion, TX 78124
Northcliffe NeighborhoodEstimated payment $3,002/month
Highlights
- New Construction
- Main Floor Primary Bedroom
- Granite Countertops
- Laura Ingalls Wilder Intermediate School Rated A-
- High Ceiling
- Sport Court
About This Home
Completed & Move-In Ready! Introducing the ENCINO Plan - a meticulously designed two-story residence that epitomizes luxury and practicality for everyday living and home office needs. This home boasts no rear neighbors, ensuring privacy in your serene backyard complete with a spacious covered patio. The interior is appointed with upscale finishes including wood-look tile flooring, elevated tray ceilings, and elegant decorative archways, enhancing both aesthetics and comfort. Experience the perfect blend of sophistication and functionality in this exquisite home.
Listing Agent
Keller Williams Heritage Brokerage Phone: (210) 493-3030 License #0706355 Listed on: 07/12/2024
Home Details
Home Type
- Single Family
Est. Annual Taxes
- $3,521
Year Built
- Built in 2023 | New Construction
Lot Details
- 7,362 Sq Ft Lot
- Northwest Facing Home
- Back Yard Fenced and Front Yard
HOA Fees
- $50 Monthly HOA Fees
Parking
- 2 Car Attached Garage
- Garage Door Opener
Home Design
- Slab Foundation
- Shingle Roof
- Composition Roof
- Concrete Siding
- Masonry Siding
- Cement Siding
- Stone Siding
- Stucco
Interior Spaces
- 2,653 Sq Ft Home
- 2-Story Property
- High Ceiling
- Ceiling Fan
- Double Pane Windows
- Vinyl Clad Windows
- Insulated Windows
Kitchen
- <<microwave>>
- Dishwasher
- Kitchen Island
- Granite Countertops
- Disposal
Flooring
- Carpet
- Tile
Bedrooms and Bathrooms
- 4 Bedrooms | 1 Primary Bedroom on Main
- Walk-In Closet
- Double Vanity
Home Security
- Prewired Security
- Carbon Monoxide Detectors
- Fire and Smoke Detector
Eco-Friendly Details
- Sustainability products and practices used to construct the property include see remarks
- Energy-Efficient Windows
- Energy-Efficient HVAC
- Energy-Efficient Insulation
- Energy-Efficient Thermostat
Outdoor Features
- Covered patio or porch
Schools
- Garden Ridge Elementary School
- Danville Middle School
- Davenport High School
Utilities
- Central Heating and Cooling System
- Natural Gas Connected
- ENERGY STAR Qualified Water Heater
- Phone Available
- Cable TV Available
Listing and Financial Details
- Assessor Parcel Number 000000193293
- Tax Block 5
Community Details
Overview
- Built by Bellaire Homes
- Parklands Subdivision
Recreation
- Sport Court
- Community Playground
- Park
Map
Home Values in the Area
Average Home Value in this Area
Tax History
| Year | Tax Paid | Tax Assessment Tax Assessment Total Assessment is a certain percentage of the fair market value that is determined by local assessors to be the total taxable value of land and additions on the property. | Land | Improvement |
|---|---|---|---|---|
| 2024 | $3,521 | $185,933 | $28,404 | $157,529 |
| 2023 | $6,250 | $323,440 | $31,289 | $292,151 |
| 2022 | $6,853 | $318,432 | $41,488 | $276,944 |
| 2021 | $6,000 | $263,189 | $43,898 | $219,291 |
| 2020 | $5,178 | $225,600 | $32,975 | $192,625 |
| 2019 | $5,123 | $219,000 | $29,962 | $189,038 |
| 2018 | $4,722 | $203,783 | $24,900 | $178,883 |
| 2017 | $3,600 | $199,312 | $21,000 | $178,312 |
| 2016 | $4,264 | $185,198 | $21,000 | $164,198 |
| 2015 | $3,600 | $173,144 | $21,000 | $152,144 |
| 2014 | $3,748 | $171,397 | $19,500 | $151,897 |
Property History
| Date | Event | Price | Change | Sq Ft Price |
|---|---|---|---|---|
| 10/06/2024 10/06/24 | Price Changed | $479,990 | -4.0% | $181 / Sq Ft |
| 09/21/2024 09/21/24 | Price Changed | $499,990 | +2.0% | $188 / Sq Ft |
| 07/12/2024 07/12/24 | For Sale | $489,990 | -- | $185 / Sq Ft |
Purchase History
| Date | Type | Sale Price | Title Company |
|---|---|---|---|
| Vendors Lien | -- | Providence Title Co | |
| Deed | -- | Providence Title Company | |
| Warranty Deed | -- | Stewart Title Co | |
| Warranty Deed | -- | Stewart Title Co | |
| Warranty Deed | -- | Stewart Title Co | |
| Warranty Deed | -- | Alamo Title Company | |
| Vendors Lien | -- | Chicago Title Servicelink Br | |
| Trustee Deed | $158,850 | None Available | |
| Warranty Deed | -- | Marathon Title Company |
Mortgage History
| Date | Status | Loan Amount | Loan Type |
|---|---|---|---|
| Open | $373,111 | Credit Line Revolving | |
| Closed | $176,000 | VA | |
| Previous Owner | $164,250 | New Conventional | |
| Previous Owner | $164,250 | New Conventional | |
| Previous Owner | $213,800 | No Value Available | |
| Previous Owner | $153,404 | VA | |
| Previous Owner | $154,846 | VA | |
| Previous Owner | $170,000 | No Value Available | |
| Previous Owner | $146,000 | Construction |
Similar Homes in Marion, TX
Source: Unlock MLS (Austin Board of REALTORS®)
MLS Number: 4430326
APN: 1G3155-3004-02100-0-00
- 5114 Garden Fields
- 874 Garden Cir
- 1208 Colony Dr
- 628 Rooster Run
- 609 Pecan Dr
- 608 Marilyn Dr
- 621 Cotton Patch
- 540 Marilyn Dr
- 629 Planters Pass
- 567 Planters Pass
- 1308 Red Barn Run
- 2036 Market Trail
- 1029 Valley Forge Dr
- 2221 Oak Valley
- 821 Curtiss St
- 736 Mesa Verde
- 611 Bindseil Grove
- 1017 Chloe Ct
- 624 Colt Trail
- 411 Brooks Ave
- 1000 Elbel Rd
- 1332 Wagon Wheel
- 2204 Oak Valley
- 1314 Red Barn Run
- 501 Marilyn Dr
- 1045 Valley Forge Dr
- 415 Brooks Ave
- 1005 Sophie Marie
- 404 Nell Deane Blvd
- 1044 Richmond Dr
- 213 Pecan Dr
- 528 Thoreau Trail
- 381 Meadow View Dr
- 1213 Spicewood
- 2608 Poplar Grove Ln
- 2605 Star Light Ln
- 309 Washita River
- 1012 Sycamore
- 824 Cross Branch Dr
- 116 Woodstone Point
