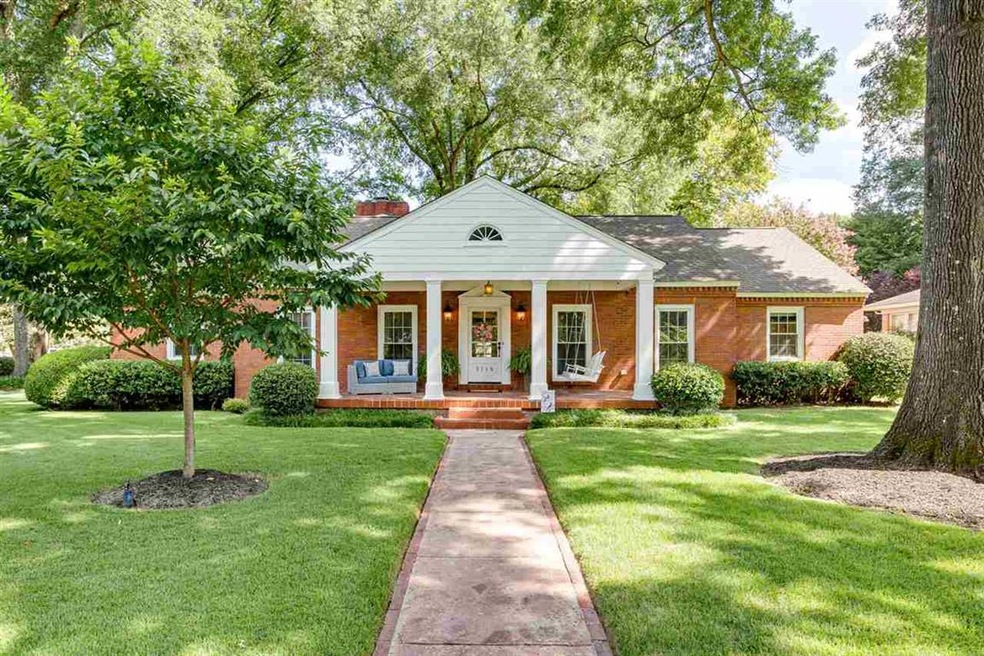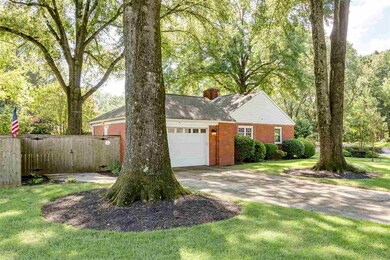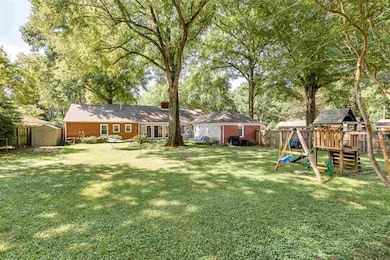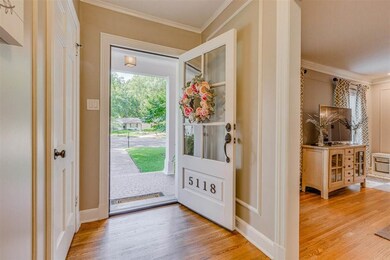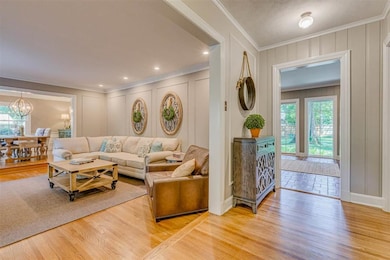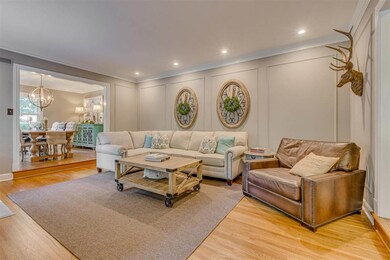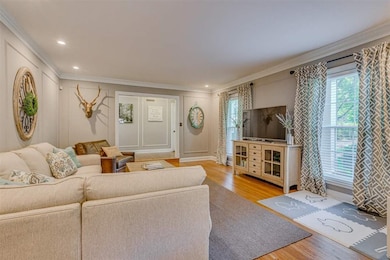
5118 N Charlotte Cir Memphis, TN 38117
Audubon Park NeighborhoodEstimated Value: $407,000 - $602,000
Highlights
- Updated Kitchen
- Landscaped Professionally
- Wood Flooring
- Richland Elementary School Rated A-
- Traditional Architecture
- Attic
About This Home
As of September 2020Beautiful colonial-style home in a highly desirable area of East Memphis. This home features an updated kitchen (featured in HGTV), hardwood floors, open living areas, spacious bedrooms, new roof, a renovated guest bathroom, and tons of natural light. This is one of the best corner lots in the neighborhood with huge outdoor spaces!
Home Details
Home Type
- Single Family
Year Built
- Built in 1955
Lot Details
- 0.36 Acre Lot
- Lot Dimensions are 79x185
- Wood Fence
- Chain Link Fence
- Landscaped Professionally
- Corner Lot
- Level Lot
- Few Trees
Home Design
- Traditional Architecture
- Composition Shingle Roof
- Pier And Beam
Interior Spaces
- 2,000-2,199 Sq Ft Home
- 2,103 Sq Ft Home
- 1-Story Property
- Smooth Ceilings
- Ceiling Fan
- Fireplace Features Masonry
- Double Pane Windows
- Window Treatments
- Entrance Foyer
- Separate Formal Living Room
- Dining Room
- Den with Fireplace
Kitchen
- Updated Kitchen
- Eat-In Kitchen
- Self-Cleaning Oven
- Gas Cooktop
- Microwave
- Dishwasher
- Kitchen Island
- Disposal
Flooring
- Wood
- Brick
- Tile
Bedrooms and Bathrooms
- 3 Main Level Bedrooms
- Cedar Closet
- Walk-In Closet
- 2 Full Bathrooms
- Separate Shower
Laundry
- Laundry Room
- Dryer
- Washer
Attic
- Attic Access Panel
- Pull Down Stairs to Attic
- Permanent Attic Stairs
Home Security
- Monitored
- Fire and Smoke Detector
- Termite Clearance
Parking
- 2 Car Attached Garage
- Side Facing Garage
- Driveway
Outdoor Features
- Patio
- Outdoor Storage
- Porch
Utilities
- Central Heating and Cooling System
- Vented Exhaust Fan
- Heating System Uses Gas
- Gas Water Heater
- Cable TV Available
Listing and Financial Details
- Assessor Parcel Number 064021 00011
Community Details
Overview
- Goodwin John B Walnut Grove Park Subdivision
- Planned Unit Development
Security
- Building Fire Alarm
Ownership History
Purchase Details
Home Financials for this Owner
Home Financials are based on the most recent Mortgage that was taken out on this home.Purchase Details
Home Financials for this Owner
Home Financials are based on the most recent Mortgage that was taken out on this home.Purchase Details
Home Financials for this Owner
Home Financials are based on the most recent Mortgage that was taken out on this home.Similar Homes in the area
Home Values in the Area
Average Home Value in this Area
Purchase History
| Date | Buyer | Sale Price | Title Company |
|---|---|---|---|
| Bloom Hallie B | $425,900 | None Available | |
| Parsons Patrick | $316,000 | Realty Title & Escrow Co Inc | |
| Schilling Brian | $225,000 | None Available |
Mortgage History
| Date | Status | Borrower | Loan Amount |
|---|---|---|---|
| Open | Bloom Hallie B | $200,000 | |
| Previous Owner | Parsons Patrick | $322,794 | |
| Previous Owner | Schilling Brian K | $219,800 | |
| Previous Owner | Schilling Brian | $220,924 |
Property History
| Date | Event | Price | Change | Sq Ft Price |
|---|---|---|---|---|
| 09/29/2020 09/29/20 | Sold | $425,900 | +1.5% | $213 / Sq Ft |
| 08/27/2020 08/27/20 | Pending | -- | -- | -- |
| 08/22/2020 08/22/20 | For Sale | $419,500 | +32.8% | $210 / Sq Ft |
| 05/19/2016 05/19/16 | Sold | $316,000 | +0.3% | $158 / Sq Ft |
| 03/16/2016 03/16/16 | Pending | -- | -- | -- |
| 03/08/2016 03/08/16 | For Sale | $315,000 | -- | $158 / Sq Ft |
Tax History Compared to Growth
Tax History
| Year | Tax Paid | Tax Assessment Tax Assessment Total Assessment is a certain percentage of the fair market value that is determined by local assessors to be the total taxable value of land and additions on the property. | Land | Improvement |
|---|---|---|---|---|
| 2025 | -- | $139,075 | $18,325 | $120,750 |
| 2024 | -- | $105,850 | $19,325 | $86,525 |
| 2023 | $6,448 | $105,850 | $19,325 | $86,525 |
| 2022 | $6,448 | $105,850 | $19,325 | $86,525 |
| 2021 | $6,524 | $105,850 | $19,325 | $86,525 |
| 2020 | $5,380 | $74,250 | $19,325 | $54,925 |
| 2019 | $2,373 | $74,250 | $19,325 | $54,925 |
| 2018 | $2,373 | $74,250 | $19,325 | $54,925 |
| 2017 | $2,429 | $74,250 | $19,325 | $54,925 |
| 2016 | $2,468 | $56,475 | $0 | $0 |
| 2014 | $2,468 | $56,475 | $0 | $0 |
Agents Affiliated with this Home
-
Bruce Johnson
B
Seller's Agent in 2020
Bruce Johnson
mlsAssist
(901) 266-6000
9 in this area
206 Total Sales
-
Alex Turner

Buyer's Agent in 2020
Alex Turner
Hobson, REALTORS
(901) 628-4114
28 in this area
115 Total Sales
-
Laurence Kenner

Seller's Agent in 2016
Laurence Kenner
Marx-Bensdorf, REALTORS
(901) 351-4210
7 in this area
27 Total Sales
-
Susan Edwards

Buyer's Agent in 2016
Susan Edwards
Crye-Leike
(901) 486-6615
2 in this area
43 Total Sales
Map
Source: Memphis Area Association of REALTORS®
MLS Number: 10083492
APN: 06-4021-0-0011
- 61 Mary Ann Dr
- 129 Mary Ann Dr
- 94 N Fernway Rd
- 79 W Bendel Cir
- 5068 Walnut Grove Rd
- 5081 Rich Rd
- 50 Grove Creek Place
- 141 N White Station Rd
- 151 N White Station Rd
- 5188 Gwynne Rd
- 5282 Southwood Dr
- 220 N White Station Rd
- 226 N White Station Rd
- 5320 Walnut Grove Rd
- 78 S Mendenhall Rd
- 4938 Barfield Rd
- 4901 Normandy Ln
- 248 Brenrich Cove N
- 5360 Normandy Ave
- 5363 Southwood Dr
- 5118 N Charlotte Cir
- 5126 N Charlotte Cir
- 5109 Normandy Ln
- 5119 Normandy Ln
- 5125 Normandy Ln
- 5136 N Charlotte Cir
- 67 Mary Ann Dr
- 93 Mary Ann Dr
- 75 Mary Ann Dr
- 5135 Normandy Ln
- 55 Mary Ann Dr
- 5144 N Charlotte Cir
- 101 Mary Ann Dr
- 5143 Normandy Ln
- 5112 Normandy Ln
- 5120 Normandy Ln
- 5104 Normandy Ln
- 41 Mary Ann Dr
- 5126 Normandy Ln
- 5143 N Charlotte Cir
