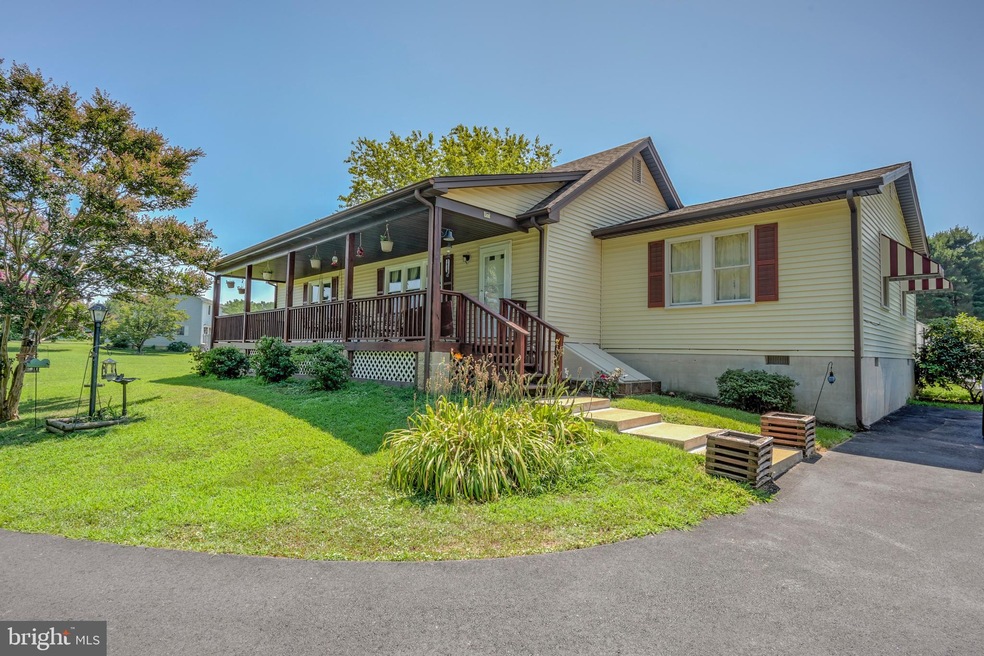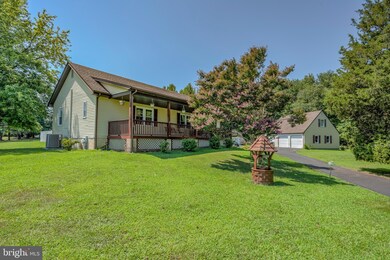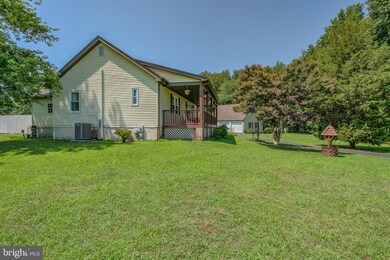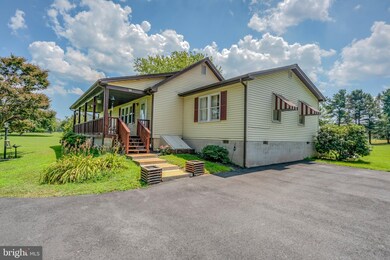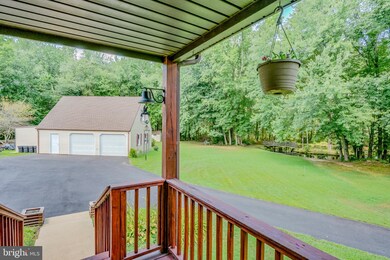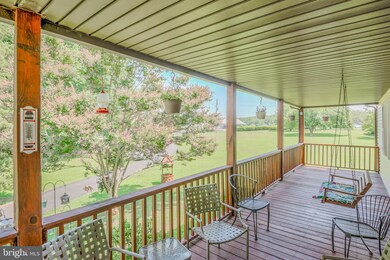
512 Black Diamond Rd Smyrna, DE 19977
Estimated Value: $392,000 - $569,000
Highlights
- Concrete Pool
- Open Floorplan
- Wood Burning Stove
- View of Trees or Woods
- Deck
- Private Lot
About This Home
As of October 2019Situated on a spacious lot in the quiet countryside of Smyrna, this home is a hidden gem. A man-made pond sits on the wooded back of the property, with a bridge to cross over to the quaint island. Find your inner peace and relax with a book in your hand on the bench by the pond, while enjoying some shaded sunshine. The large front porch welcomes you upon arrival, already suited with a lovely porch swing. Step inside to see the well-maintained interior, with an open floor layout. The carpeted living space flows into the bright, sky lit kitchen, equipped with all new appliances. An immense second living space sits off the kitchen, with a cozy wood stove, and sliding glass doors leading to the fenced in pool area. The master bedroom has a classic en suite bathroom equipped with a closet allowing for plenty of storage space. In the fully finished basement with exterior access, you will find the laundry room, as well as two other rooms ready to be transformed into a home office, game or craft room! Out back is a large deck, perfect for entertaining guests, decorated with a gorgeous terrace, with an in ground pool to keep cool on those hot summer days. Attached to the home is a pool storage room that's accessible from the back deck. The 2-car detached garage with a finished loft on top including two rooms, and the two back sheds provide ample storage space. The picnic table and play set are included in the purchase of the home. Schedule your private tour today to make this beautiful property YOURS!
Last Agent to Sell the Property
The Parker Group License #672690 Listed on: 07/30/2019
Home Details
Home Type
- Single Family
Est. Annual Taxes
- $1,766
Year Built
- Built in 1987
Lot Details
- 3.35 Acre Lot
- Lot Dimensions are 470.00 x 491.80
- North Facing Home
- Partially Fenced Property
- Landscaped
- Private Lot
- Secluded Lot
- Partially Wooded Lot
- Property is zoned NC40
Parking
- 2 Car Direct Access Garage
- 4 Open Parking Spaces
- Parking Storage or Cabinetry
- Front Facing Garage
- Driveway
Property Views
- Pond
- Woods
Home Design
- Rambler Architecture
- Pitched Roof
- Shingle Roof
- Vinyl Siding
Interior Spaces
- 1,600 Sq Ft Home
- Property has 1 Level
- Open Floorplan
- Wood Burning Stove
- Double Pane Windows
- Window Screens
- Sliding Doors
- Dining Area
- Attic
Kitchen
- Electric Oven or Range
- Built-In Range
- Stove
Flooring
- Carpet
- Vinyl
Bedrooms and Bathrooms
- 3 Main Level Bedrooms
- 2 Full Bathrooms
Laundry
- Electric Dryer
- Washer
Finished Basement
- Basement Fills Entire Space Under The House
- Walk-Up Access
- Sump Pump
- Laundry in Basement
- Basement Windows
Pool
- Concrete Pool
- Filtered Pool
- In Ground Pool
- Fence Around Pool
- Outdoor Shower
- Pool Equipment Shed
Outdoor Features
- Pond
- Deck
- Exterior Lighting
- Outbuilding
Utilities
- Central Air
- Vented Exhaust Fan
- Electric Baseboard Heater
- 200+ Amp Service
- Well
- Electric Water Heater
- Gravity Septic Field
- Phone Available
Additional Features
- More Than Two Accessible Exits
- Turn Out Shed
Community Details
- No Home Owners Association
- Black Diamond Acre Subdivision
Listing and Financial Details
- Tax Lot 140
- Assessor Parcel Number 15-016.00-140
Ownership History
Purchase Details
Home Financials for this Owner
Home Financials are based on the most recent Mortgage that was taken out on this home.Purchase Details
Similar Homes in Smyrna, DE
Home Values in the Area
Average Home Value in this Area
Purchase History
| Date | Buyer | Sale Price | Title Company |
|---|---|---|---|
| Marsh Jennifer | -- | None Available | |
| Davis Thomas | -- | None Available |
Mortgage History
| Date | Status | Borrower | Loan Amount |
|---|---|---|---|
| Open | Marsh Jennifer | $76,339 | |
| Closed | Marsh Jennifer | $76,339 | |
| Open | Marsh Jennifer | $330,000 | |
| Previous Owner | Davis Thomas | $92,056 | |
| Previous Owner | Davis Thomas | $35,000 |
Property History
| Date | Event | Price | Change | Sq Ft Price |
|---|---|---|---|---|
| 10/11/2019 10/11/19 | Sold | $330,000 | -1.8% | $206 / Sq Ft |
| 08/16/2019 08/16/19 | Pending | -- | -- | -- |
| 07/30/2019 07/30/19 | For Sale | $336,000 | -- | $210 / Sq Ft |
Tax History Compared to Growth
Tax History
| Year | Tax Paid | Tax Assessment Tax Assessment Total Assessment is a certain percentage of the fair market value that is determined by local assessors to be the total taxable value of land and additions on the property. | Land | Improvement |
|---|---|---|---|---|
| 2024 | $1,766 | $75,100 | $13,600 | $61,500 |
| 2023 | $1,931 | $75,100 | $13,600 | $61,500 |
| 2022 | $1,940 | $75,100 | $13,600 | $61,500 |
| 2021 | $1,917 | $75,100 | $13,600 | $61,500 |
| 2020 | $1,729 | $75,100 | $13,600 | $61,500 |
| 2019 | $1,737 | $75,100 | $13,600 | $61,500 |
| 2018 | $1,661 | $75,100 | $13,600 | $61,500 |
| 2017 | $1,636 | $73,400 | $13,600 | $59,800 |
| 2016 | $1,636 | $73,400 | $13,600 | $59,800 |
| 2015 | -- | $73,400 | $13,600 | $59,800 |
| 2014 | $1,557 | $73,400 | $13,600 | $59,800 |
Agents Affiliated with this Home
-
Dustin Parker

Seller's Agent in 2019
Dustin Parker
The Parker Group
(302) 483-7688
852 Total Sales
-
Kate Lewis

Seller Co-Listing Agent in 2019
Kate Lewis
Keller Williams Realty
(302) 922-7572
69 Total Sales
-
Dan Stein

Buyer's Agent in 2019
Dan Stein
Coldwell Banker Realty
(302) 559-0508
171 Total Sales
Map
Source: Bright MLS
MLS Number: DENC100173
APN: 15-016.00-140
- 331 Forest Dr Unit A034
- 745 Massey Church Rd
- 676 Blackbird Greenspring Rd
- 161 Massey Church Rd
- 1055 Blackbird Landing Rd
- 4437 Dupont Pkwy
- 993 Blackbird Landing Rd
- 1012 Blackbird Landing Rd
- 5539 Dupont Pkwy
- 1868 Vandyke Greenspring Rd
- 1966 Vandyke Greenspring Rd
- 4273 Dupont Pkwy
- 657 Blackbird Station Rd
- 0 Blackbird Station Rd Unit DENC2082892
- 520 Blackbird Station Rd
- 406 Paul Dr
- 417 Paul Dr
- 1211 Dexter Corner Rd
- 6147 Summit Bridge Rd
- 0 Dexter Corner Rd Unit DENC2075584
- 512 Black Diamond Rd
- 524 Black Diamond Rd
- 4966 Dupont Pkwy
- 431 Black Diamond Rd
- 4970 Dupont Pkwy
- 123 Alisa Dr
- 423 Black Diamond Rd
- 4972 Dupont Pkwy
- 415 Black Diamond Rd
- 4931 Dupont Pkwy
- 131 Alisa Dr
- 4910 Dupont Pkwy
- 128 Alisa Dr
- 409 Black Diamond Rd
- 4906 Dupont Pkwy
- 143 Alisa Dr
- 5000 Dupont Pkwy
- 4866 Dupont Pkwy
- 6396 Dupont Pkwy
- 144 Alisa Dr
