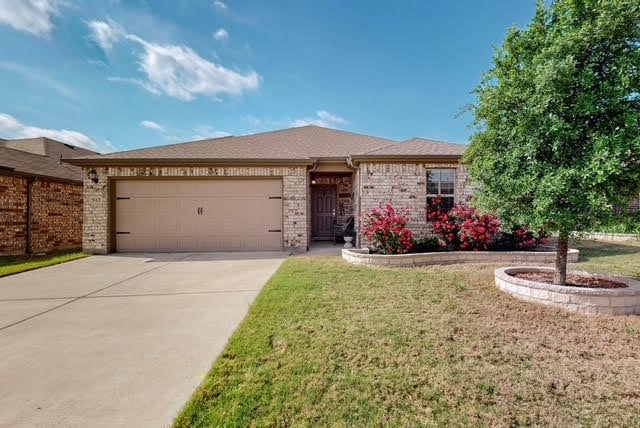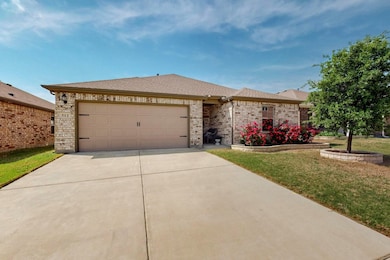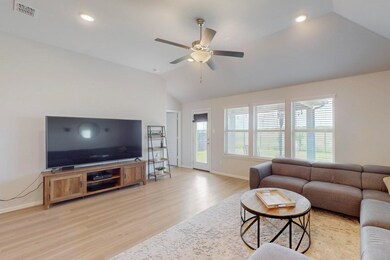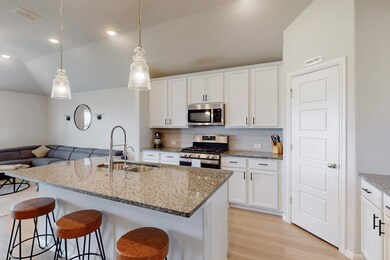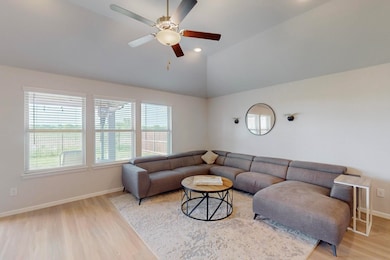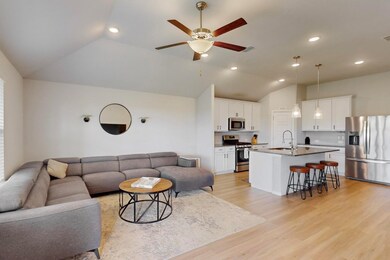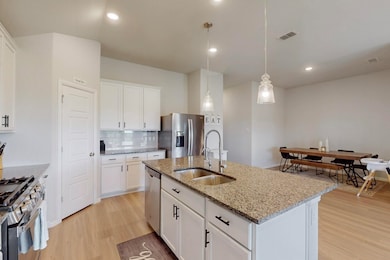512 Bronze Forest Dr Fort Worth, TX 76131
Watersbend NeighborhoodHighlights
- Open Floorplan
- Traditional Architecture
- Community Pool
- Saginaw High School Rated A-
- Wood Flooring
- Covered patio or porch
About This Home
Beautiful 3 bedroom 2 bath home in Fort Worth. Features include open floor plan with extra Family Room, large fenced in yard, covered back patio. Kitchen is spacious with lots of cabinets, gas range, and refrigerator. Washer and Dryer are also included in lease. Great community with a lot of wonderful family amenities! Come see it today! Landlord will leave the refrigerator, washer, and dryer but will not service or repair them. Landlord will take care of the yard and pest control service.
Listing Agent
eXp Realty LLC Brokerage Phone: 817-412-0941 License #0548689 Listed on: 07/02/2025

Home Details
Home Type
- Single Family
Est. Annual Taxes
- $7,209
Year Built
- Built in 2020
Lot Details
- 6,011 Sq Ft Lot
- Wood Fence
- Aluminum or Metal Fence
- Interior Lot
- Few Trees
- Back Yard
Parking
- 2 Car Attached Garage
- Front Facing Garage
- Garage Door Opener
- Driveway
Home Design
- Traditional Architecture
- Slab Foundation
- Composition Roof
Interior Spaces
- 1,975 Sq Ft Home
- 1-Story Property
- Open Floorplan
- Window Treatments
- Fire and Smoke Detector
Kitchen
- Gas Range
- Microwave
- Dishwasher
- Disposal
Flooring
- Wood
- Carpet
- Ceramic Tile
Bedrooms and Bathrooms
- 3 Bedrooms
- 2 Full Bathrooms
Laundry
- Dryer
- Washer
Outdoor Features
- Covered patio or porch
- Rain Gutters
Schools
- Copper Creek Elementary School
- Saginaw High School
Listing and Financial Details
- Residential Lease
- Property Available on 7/4/25
- Tenant pays for all utilities, cable TV, electricity, gas, insurance, trash collection, water
- 12 Month Lease Term
- Legal Lot and Block 75 / B
- Assessor Parcel Number 42528095
Community Details
Overview
- Association fees include all facilities, management
- First Service Residential Association
- Copper Crk Subdivision
Recreation
- Community Pool
- Park
Pet Policy
- Pet Deposit $350
- 2 Pets Allowed
- Breed Restrictions
Map
Source: North Texas Real Estate Information Systems (NTREIS)
MLS Number: 20989159
APN: 42528095
- 508 Bronze Forest Dr
- 8744 Sleepy Daisy Dr
- 8701 Copper Crossing Dr
- 8916 Copper Crossing Dr
- 8949 Jewelflower Dr
- 8905 Copper River Dr
- 9025 Bronze Meadow Dr
- 8932 Lantana Meadow Dr
- 9121 Liberty Crossing Dr
- 9101 Flying Eagle Ln
- 8925 Lantana Meadow Dr
- 9053 Silver Dollar Dr
- 9149 Liberty Crossing Dr
- 100 Green Water Dr
- 8625 Tribute Ln
- 9217 Oldwest Trail
- 9133 Copper Crossing Dr
- 9204 Bronze Meadow Dr
- 148 Mossy Oak Trail
- 1116 Albany Dr
- 8729 Heliotrope Ln
- 9045 Trail Blazer Dr
- 9216 Oldwest Trail
- 9217 Oldwest Trail
- 9216 Liberty Crossing Dr
- 9036 Ridgeriver Way
- 8133 Black Sumac Dr
- 629 Darlington Trail
- 1001 Briarbush Ct
- 9316 Liberty Crossing Dr
- 9353 Comanche Ridge Dr
- 8404 Muddy Creek Dr
- 8312 Tribute Ln
- 1212 Trumpet Dr
- 9312 Leveret Ln
- 8029 Black Sumac Dr
- 924 Hemlock Trail
- 9240 Castorian Dr
- 661 Cattlemans Way
- 1004 Colbert Dr
