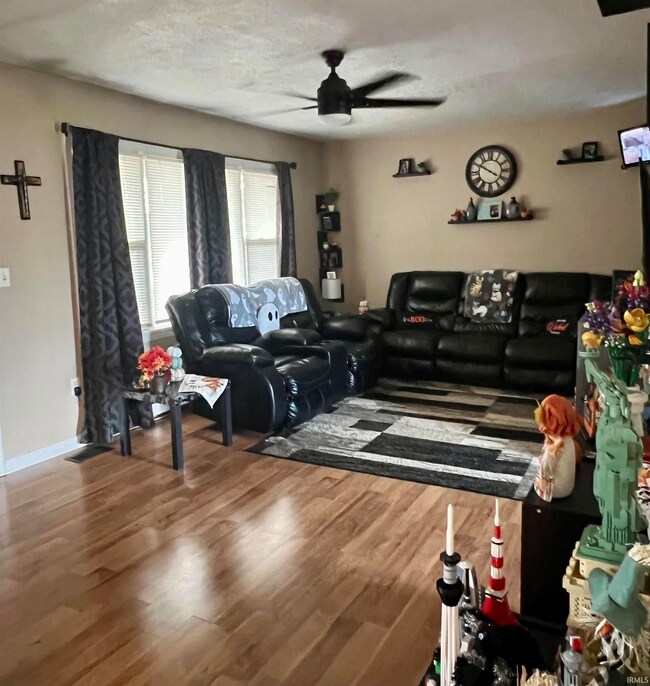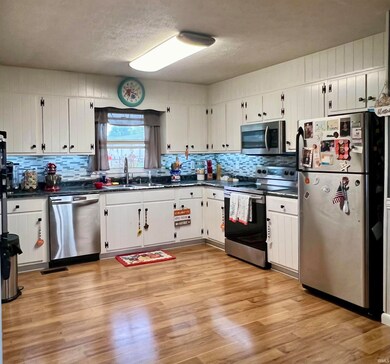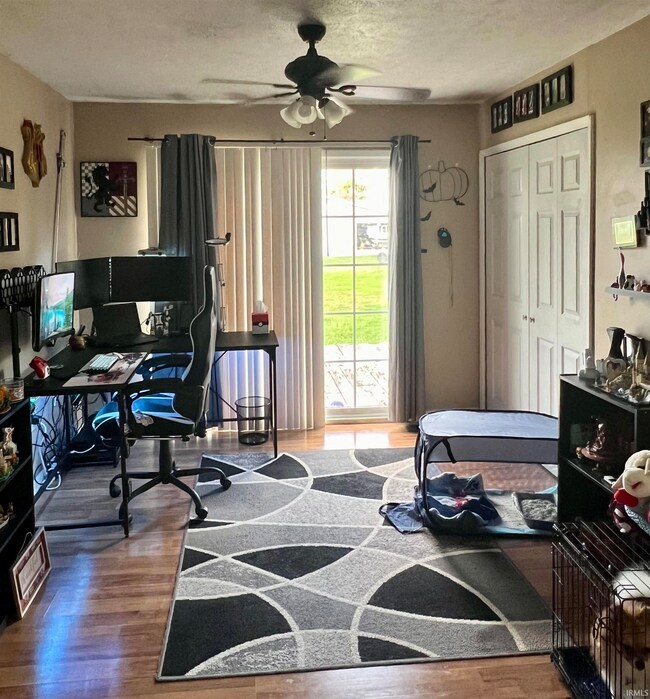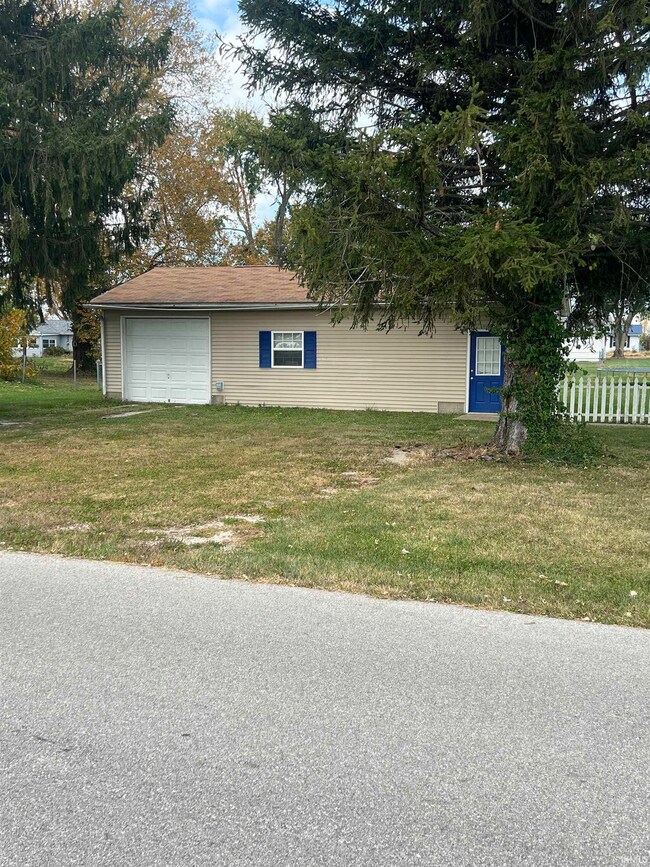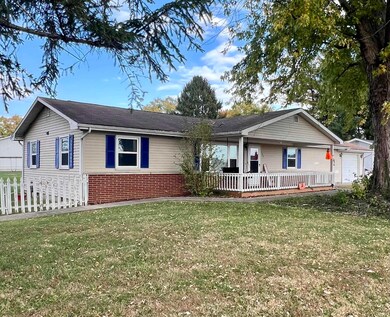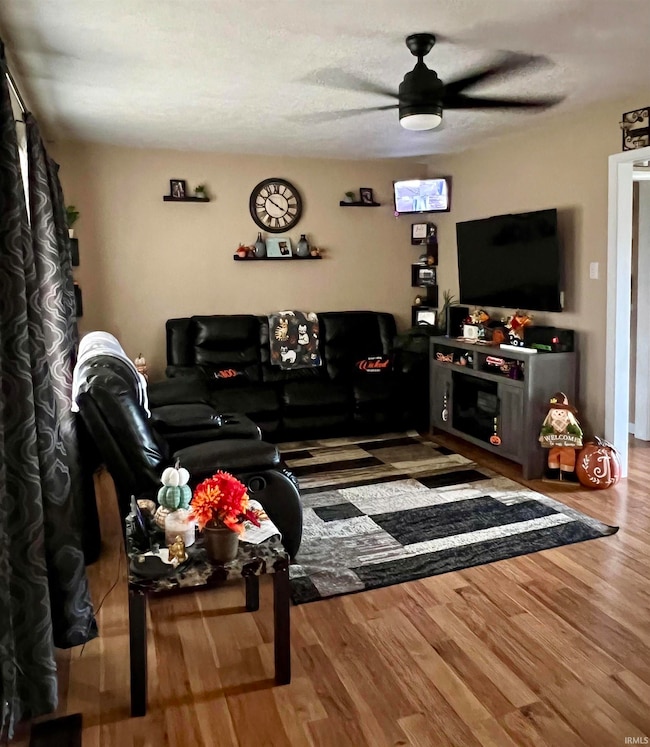
512 E Harding St Orleans, IN 47452
Highlights
- Primary Bedroom Suite
- Covered patio or porch
- 1 Car Attached Garage
- Ranch Style House
- Picket Fence
- Forced Air Heating and Cooling System
About This Home
As of December 2024Nice-family orientated 3/4 bedroom, 1 1/2 bath ranch style home situated on well shaded city lot. The covered front porch invites you to enter the spacious open concept living area comprising a living room, dining area, and well equipped kitchen w/laundry area. The split floor plan offers utmost privacy with the main bedroom and half bath on one side and two additional bedrooms and full bath on the other. Additionally, a bonus room currently used as an office provides the flexibility to convert it into a fourth bedroom. The property also features an attached one-car garage and a large 38X24 detached garage. Family will enjoy the fenced back yard and the excellent location within walking distance of school and the nearby farmland.
Last Agent to Sell the Property
Suddarth & Company Brokerage Phone: 812-849-3456 Listed on: 10/25/2024
Home Details
Home Type
- Single Family
Est. Annual Taxes
- $1,172
Year Built
- Built in 1970
Lot Details
- 0.6 Acre Lot
- Lot Dimensions are 165x164
- Picket Fence
- Chain Link Fence
- Decorative Fence
- Level Lot
- Property is zoned R-1 Single Family Residences
Parking
- 1 Car Attached Garage
- Heated Garage
- Garage Door Opener
- Gravel Driveway
- Off-Street Parking
Home Design
- Ranch Style House
- Brick Exterior Construction
- Shingle Roof
- Composite Building Materials
- Vinyl Construction Material
Interior Spaces
- 1,564 Sq Ft Home
- Ceiling Fan
- Crawl Space
Flooring
- Carpet
- Laminate
- Vinyl
Bedrooms and Bathrooms
- 3 Bedrooms
- Primary Bedroom Suite
- Split Bedroom Floorplan
Laundry
- Laundry on main level
- Washer Hookup
Schools
- Orleans Elementary And Middle School
- Orleans High School
Utilities
- Forced Air Heating and Cooling System
- Multiple Heating Units
- Baseboard Heating
- Heating System Uses Gas
Additional Features
- Covered patio or porch
- Suburban Location
Listing and Financial Details
- Assessor Parcel Number 59-02-30-431-023.000-010
Ownership History
Purchase Details
Home Financials for this Owner
Home Financials are based on the most recent Mortgage that was taken out on this home.Purchase Details
Home Financials for this Owner
Home Financials are based on the most recent Mortgage that was taken out on this home.Similar Homes in Orleans, IN
Home Values in the Area
Average Home Value in this Area
Purchase History
| Date | Type | Sale Price | Title Company |
|---|---|---|---|
| Warranty Deed | $170,000 | Classic Title | |
| Deed | -- | None Available |
Mortgage History
| Date | Status | Loan Amount | Loan Type |
|---|---|---|---|
| Open | $172,992 | Credit Line Revolving |
Property History
| Date | Event | Price | Change | Sq Ft Price |
|---|---|---|---|---|
| 12/27/2024 12/27/24 | Sold | $170,000 | -8.1% | $109 / Sq Ft |
| 12/18/2024 12/18/24 | Pending | -- | -- | -- |
| 10/25/2024 10/25/24 | For Sale | $184,900 | +78.3% | $118 / Sq Ft |
| 12/20/2016 12/20/16 | Sold | $103,700 | 0.0% | $66 / Sq Ft |
| 12/20/2016 12/20/16 | Pending | -- | -- | -- |
| 10/28/2016 10/28/16 | For Sale | $103,700 | -- | $66 / Sq Ft |
Tax History Compared to Growth
Tax History
| Year | Tax Paid | Tax Assessment Tax Assessment Total Assessment is a certain percentage of the fair market value that is determined by local assessors to be the total taxable value of land and additions on the property. | Land | Improvement |
|---|---|---|---|---|
| 2024 | $1,598 | $159,800 | $25,300 | $134,500 |
| 2023 | $1,610 | $148,600 | $24,300 | $124,300 |
| 2022 | $1,524 | $137,400 | $23,800 | $113,600 |
| 2021 | $1,444 | $125,700 | $22,600 | $103,100 |
| 2020 | $1,321 | $118,900 | $21,300 | $97,600 |
| 2019 | $1,171 | $114,400 | $20,600 | $93,800 |
| 2018 | $1,037 | $112,100 | $20,100 | $92,000 |
| 2017 | $931 | $106,500 | $19,500 | $87,000 |
| 2016 | $886 | $106,700 | $19,100 | $87,600 |
| 2014 | $764 | $101,900 | $18,200 | $83,700 |
| 2013 | $764 | $102,300 | $18,200 | $84,100 |
Agents Affiliated with this Home
-
Debra Suddarth

Seller's Agent in 2024
Debra Suddarth
Suddarth & Company
(812) 583-1431
183 Total Sales
-
Matthew Corey

Buyer's Agent in 2024
Matthew Corey
Williams Carpenter Realtors
(812) 583-2274
317 Total Sales
Map
Source: Indiana Regional MLS
MLS Number: 202441698
APN: 59-02-30-431-023.000-010
- 509 E Vincennes St
- 502 E Harding St
- 395 S Mathers St
- 489 S Lincoln St
- 642 S 2nd St
- 000 Washington St Unit 247 & 248
- 502 E Wilson St
- 401 W Harding St
- 585 N Maple St
- 578 S 6th St
- TBD W Middleton St
- 711 W Hall St
- 1839 S Meridian Rd
- 2056 Indiana 37
- 40 Ramey Dr
- 3559 W County Road 775 N
- 4335 State Rd 60 Rd W
- 176 State Road 60 E
- 299 Spring Haven Rd
- 154 Indiana 60

