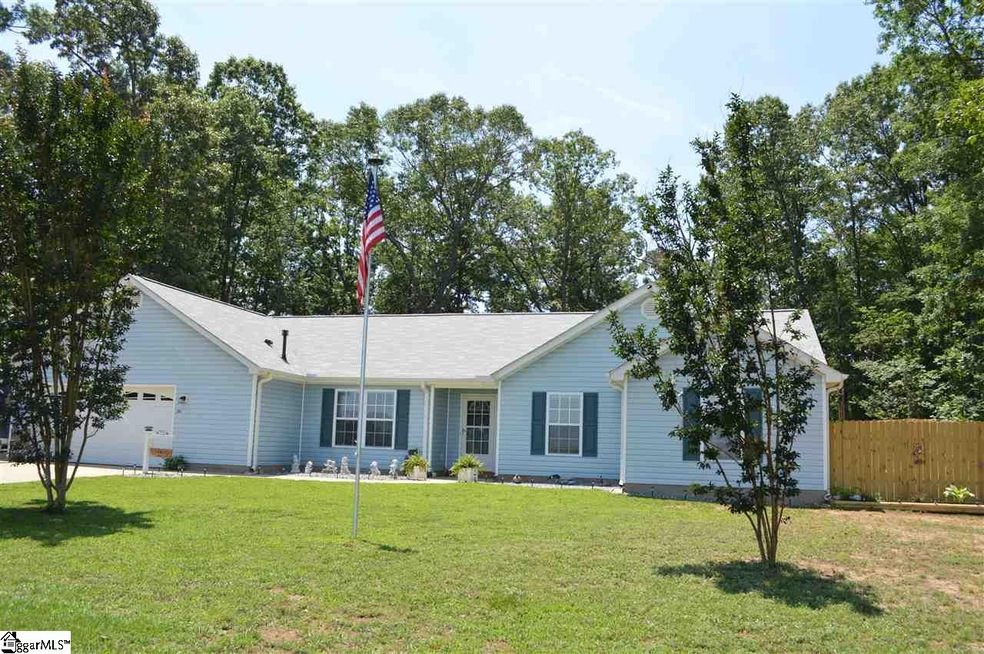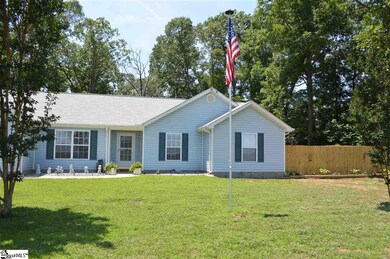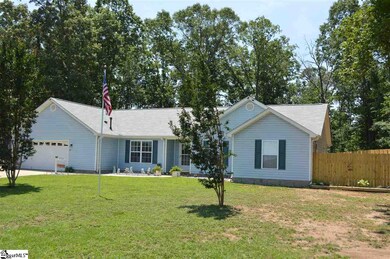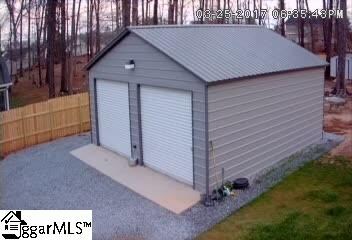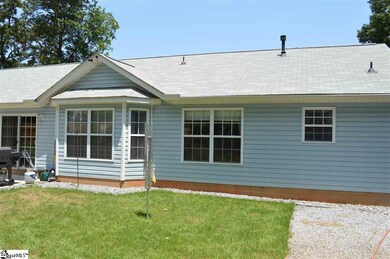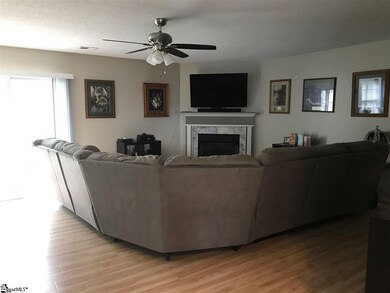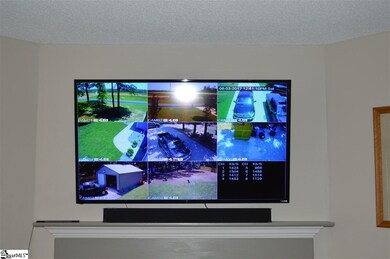
512 E Victor Hill Rd Duncan, SC 29334
Highlights
- Open Floorplan
- Traditional Architecture
- Granite Countertops
- Abner Creek Academy Rated A-
- Bonus Room
- Den
About This Home
As of July 2017Home Sweet Home! Come take a look at this Beauty! Located in the top-rated School District 5. This Home Features a split floor plan with a master suite, large master bathroom, his & hers walk-in closets, huge lot, and much more. Looking for an additional play room, bonus room, or 4th bedroom? This home has a den that would fit your needs. 3 Bedrooms, den, 2 full bathrooms, 2077 Sqft. .61 acre lot with 6ft privacy fence. 2 car attached garage and 2 car detached garage/workshop with electric already installed. Master bathroom has a large garden tub and a separate shower. New brushed nickel vanity lighting and fixtures in both bathrooms. Enjoy your evening relaxing in front of your beautiful marble surround fire place. Open floor plan with kitchen that you will love. Granite counter tops, composite under mount sink with garbage disposal and pot filler faucet. Kitchen has Black appliances, soft close cabinets and 2 lazy Susan’s. Home also has formal dining room, breakfast room, laundry room, video surveillance system, new ceiling fans, smoke and carbon monoxide detectors, outside storage building & tons of storage space throughout the house. Spacious back yard you and your guest will love. Great for entertaining and back yard parties. You don't want to miss out on this one it won’t last long. Schedule your showing and tour your new home today!
Last Agent to Sell the Property
Hope Palomarez
Clyde Realty, LLC License #98987 Listed on: 06/07/2017
Home Details
Home Type
- Single Family
Est. Annual Taxes
- $819
Year Built
- 2001
Lot Details
- Fenced Yard
- Level Lot
- Few Trees
Home Design
- Traditional Architecture
- Patio Home
- Slab Foundation
- Architectural Shingle Roof
- Vinyl Siding
Interior Spaces
- 2,077 Sq Ft Home
- 2,000-2,199 Sq Ft Home
- 1-Story Property
- Open Floorplan
- Smooth Ceilings
- Popcorn or blown ceiling
- Ceiling Fan
- Gas Log Fireplace
- Window Treatments
- Living Room
- Breakfast Room
- Dining Room
- Den
- Bonus Room
- Workshop
- Fire and Smoke Detector
Kitchen
- Electric Oven
- Self-Cleaning Oven
- Free-Standing Electric Range
- Dishwasher
- Granite Countertops
- Disposal
- Pot Filler
Flooring
- Carpet
- Ceramic Tile
Bedrooms and Bathrooms
- 3 Main Level Bedrooms
- Walk-In Closet
- 2 Full Bathrooms
- Garden Bath
- Separate Shower
Laundry
- Laundry Room
- Laundry on main level
- Electric Dryer Hookup
Parking
- 4 Car Garage
- Garage Door Opener
- Gravel Driveway
Outdoor Features
- Patio
- Outbuilding
Utilities
- Forced Air Heating and Cooling System
- Heating System Uses Natural Gas
- Underground Utilities
- Gas Water Heater
- Septic Tank
- Cable TV Available
Community Details
- Shadowfield Acres Subdivision
Listing and Financial Details
- Tax Lot 58
Ownership History
Purchase Details
Home Financials for this Owner
Home Financials are based on the most recent Mortgage that was taken out on this home.Purchase Details
Home Financials for this Owner
Home Financials are based on the most recent Mortgage that was taken out on this home.Purchase Details
Home Financials for this Owner
Home Financials are based on the most recent Mortgage that was taken out on this home.Purchase Details
Similar Homes in the area
Home Values in the Area
Average Home Value in this Area
Purchase History
| Date | Type | Sale Price | Title Company |
|---|---|---|---|
| Interfamily Deed Transfer | -- | None Available | |
| Deed | $199,900 | None Available | |
| Deed | $169,900 | Attorney | |
| Interfamily Deed Transfer | -- | -- |
Mortgage History
| Date | Status | Loan Amount | Loan Type |
|---|---|---|---|
| Open | $10,889 | New Conventional | |
| Open | $21,678 | New Conventional | |
| Closed | $25,183 | No Value Available | |
| Open | $196,278 | FHA | |
| Previous Owner | $155,585 | No Value Available | |
| Previous Owner | $20,000 | Unknown |
Property History
| Date | Event | Price | Change | Sq Ft Price |
|---|---|---|---|---|
| 07/13/2017 07/13/17 | Sold | $199,900 | 0.0% | $100 / Sq Ft |
| 06/07/2017 06/07/17 | Pending | -- | -- | -- |
| 06/07/2017 06/07/17 | For Sale | $199,900 | +17.7% | $100 / Sq Ft |
| 07/14/2016 07/14/16 | Sold | $169,900 | 0.0% | $85 / Sq Ft |
| 05/26/2016 05/26/16 | Pending | -- | -- | -- |
| 05/18/2016 05/18/16 | For Sale | $169,900 | -- | $85 / Sq Ft |
Tax History Compared to Growth
Tax History
| Year | Tax Paid | Tax Assessment Tax Assessment Total Assessment is a certain percentage of the fair market value that is determined by local assessors to be the total taxable value of land and additions on the property. | Land | Improvement |
|---|---|---|---|---|
| 2024 | $1,449 | $9,195 | $1,346 | $7,849 |
| 2023 | $1,449 | $9,195 | $1,346 | $7,849 |
| 2022 | $1,310 | $7,996 | $1,000 | $6,996 |
| 2021 | $1,310 | $7,996 | $1,000 | $6,996 |
| 2020 | $1,287 | $7,996 | $1,000 | $6,996 |
| 2019 | $1,283 | $7,996 | $1,000 | $6,996 |
| 2018 | $1,226 | $7,996 | $1,000 | $6,996 |
| 2017 | $1,156 | $7,628 | $1,000 | $6,628 |
| 2016 | $819 | $5,496 | $1,000 | $4,496 |
| 2015 | $2,961 | $8,244 | $1,500 | $6,744 |
| 2014 | $797 | $5,496 | $1,000 | $4,496 |
Agents Affiliated with this Home
-
H
Seller's Agent in 2017
Hope Palomarez
Clyde Realty, LLC
-
Penney Baumgartner

Buyer's Agent in 2017
Penney Baumgartner
Distinguished Realty of SC
(517) 403-4109
52 Total Sales
-
R
Seller's Agent in 2016
Rod Goforth
OTHER
-
BONNIE GOFORTH

Seller Co-Listing Agent in 2016
BONNIE GOFORTH
Agent Group Realty - Greenville
(864) 909-0507
42 Total Sales
Map
Source: Greater Greenville Association of REALTORS®
MLS Number: 1345560
APN: 5-30-00-352.00
- 253 Golden Bear Walk
- 638 Grantleigh Dr
- 177 Viewmont Dr
- 503 Torrington Dr
- 208 Moonstone Ln
- 414 N Musgrove Ln
- 1011 Rogers Bridge Rd
- 378 Tigers Eye Run
- 395 Tigers Eye Run
- 344 Lansdowne St
- 612 Diamond Ridge Way
- 700 Citrine Way
- 118 Moonshadow Ct
- 1087 Summerlin Trail
- 205 Silver Hawk Dr
- 310 W Bushy Hill Dr
- 422 Lemon Grass Ct
- 415 N Pond View Dr
- 517 Robinwood Place
- 163 Rockingham Rd
