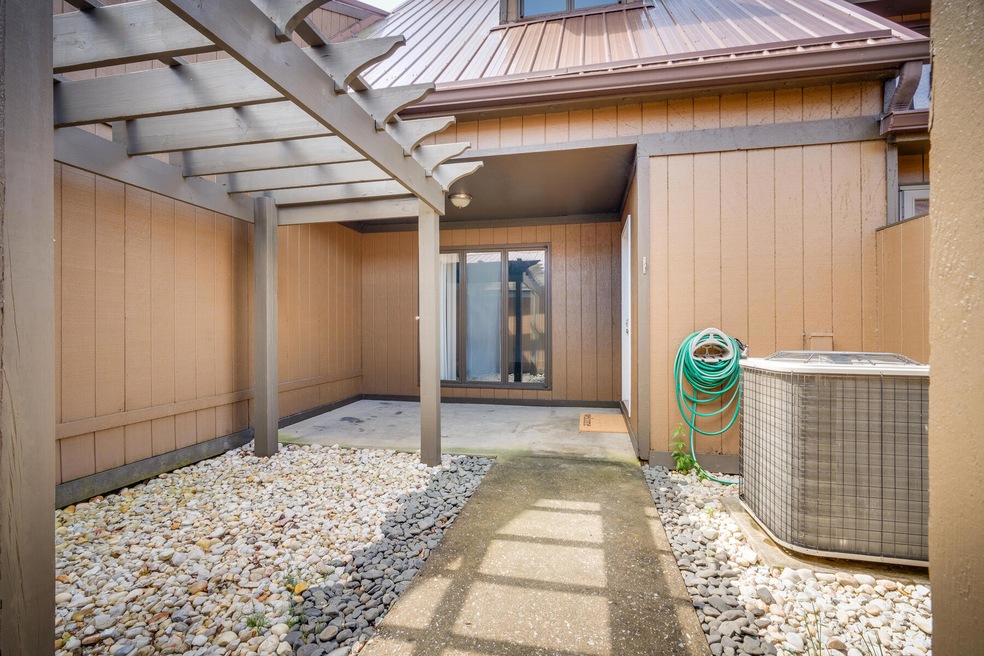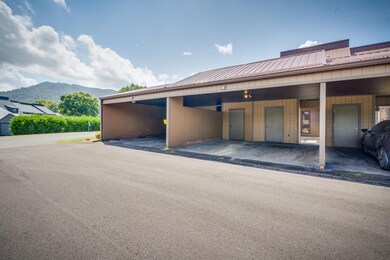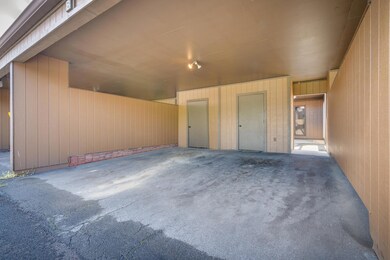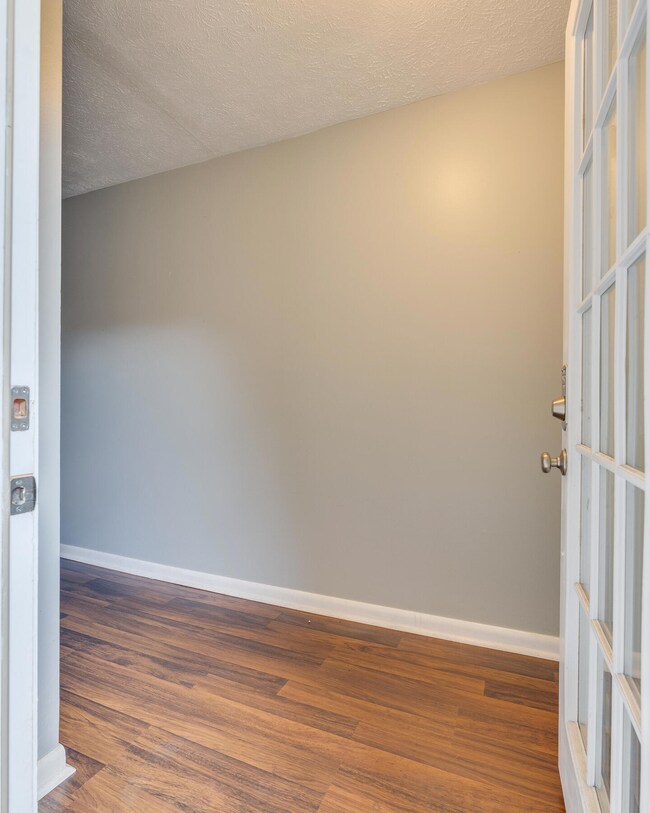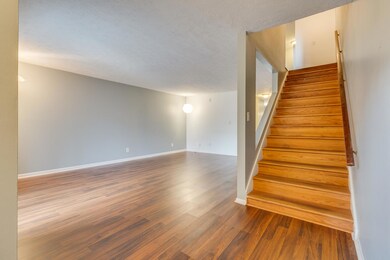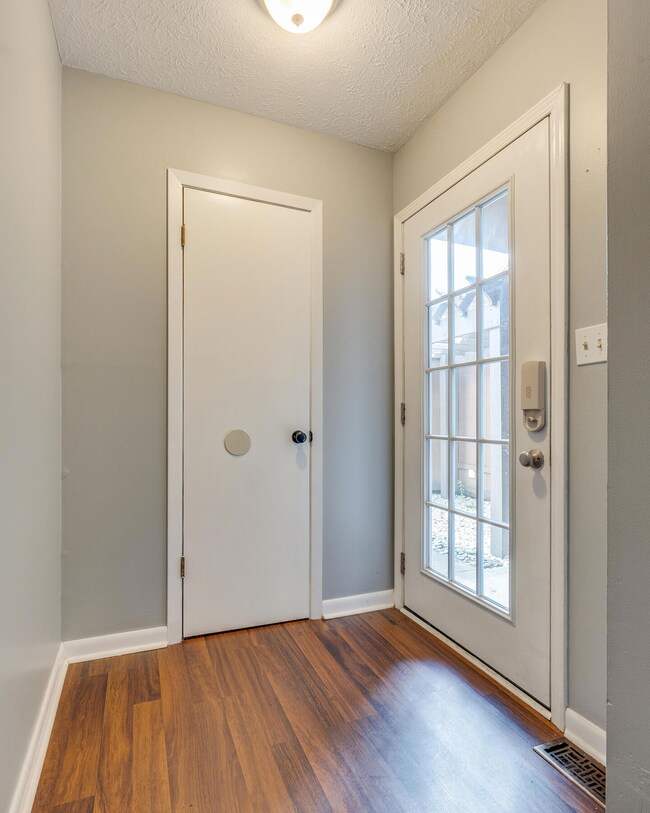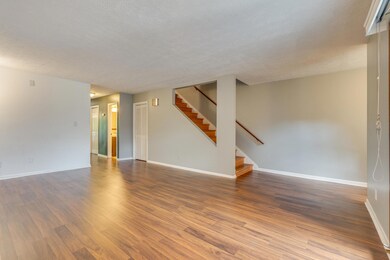
512 Fleetwood Ct Unit B Kingsport, TN 37660
Highlights
- Tennis Courts
- Clubhouse
- Community Pool
- George Washington Elementary School Rated A
- Deck
- Home Office
About This Home
As of December 2023This townhome offers an unparalleled blend of space, comfort, and convenience. Inside, you will find an updated kitchen featuring stainless steel appliances and no carpet, seating a modern and inviting atmosphere throughout the home. The main living area provides ample space and leads to a private dining area past the kitchen and half bath for your guest. With 2 Bedrooms, 2 Baths and a flex room upstairs, it caters to various lifestyle needs. This extra room with a closet has a multitude of uses. Outdoor living is equally inviting with a private courtyard in the front and spacious deck and balcony facing a green space in the back. A carport with room for 2 cars and storage area make this a must see home.
Home Details
Home Type
- Single Family
Year Built
- Built in 1983
Lot Details
- Property is in good condition
- Property is zoned R 3
HOA Fees
- $115 Monthly HOA Fees
Parking
- 2 Carport Spaces
Home Design
- Metal Roof
- T111 Siding
Interior Spaces
- 1,578 Sq Ft Home
- 2-Story Property
- Home Office
- Play Room
Kitchen
- Range
- Dishwasher
Bedrooms and Bathrooms
- 2 Bedrooms
Outdoor Features
- Tennis Courts
- Balcony
- Deck
Schools
- Washington Elementary School
- Sevier Middle School
- Dobyns Bennett High School
Utilities
- Cooling Available
- Heat Pump System
Listing and Financial Details
- Assessor Parcel Number 045n B 005.00
Community Details
Overview
- Ridgefields Commons Subdivision
- Planned Unit Development
Amenities
- Clubhouse
Recreation
- Community Pool
Ownership History
Purchase Details
Home Financials for this Owner
Home Financials are based on the most recent Mortgage that was taken out on this home.Purchase Details
Home Financials for this Owner
Home Financials are based on the most recent Mortgage that was taken out on this home.Purchase Details
Map
Similar Homes in Kingsport, TN
Home Values in the Area
Average Home Value in this Area
Purchase History
| Date | Type | Sale Price | Title Company |
|---|---|---|---|
| Warranty Deed | $200,000 | Heritage Title | |
| Quit Claim Deed | -- | -- | |
| Warranty Deed | $115,000 | -- |
Mortgage History
| Date | Status | Loan Amount | Loan Type |
|---|---|---|---|
| Open | $105,000 | New Conventional | |
| Previous Owner | $90,100 | New Conventional |
Property History
| Date | Event | Price | Change | Sq Ft Price |
|---|---|---|---|---|
| 12/05/2023 12/05/23 | Sold | $200,000 | -9.1% | $127 / Sq Ft |
| 09/08/2023 09/08/23 | For Sale | $220,000 | -- | $139 / Sq Ft |
Tax History
| Year | Tax Paid | Tax Assessment Tax Assessment Total Assessment is a certain percentage of the fair market value that is determined by local assessors to be the total taxable value of land and additions on the property. | Land | Improvement |
|---|---|---|---|---|
| 2024 | -- | $26,575 | $3,125 | $23,450 |
| 2023 | $1,170 | $26,575 | $3,125 | $23,450 |
| 2022 | $1,170 | $26,575 | $3,125 | $23,450 |
| 2021 | $1,139 | $26,575 | $3,125 | $23,450 |
| 2020 | $576 | $26,575 | $3,125 | $23,450 |
| 2019 | $1,039 | $22,425 | $1,875 | $20,550 |
| 2018 | $1,015 | $22,425 | $1,875 | $20,550 |
| 2017 | $1,015 | $22,425 | $1,875 | $20,550 |
| 2014 | -- | $23,915 | $0 | $0 |
Source: Tennessee/Virginia Regional MLS
MLS Number: 9956610
APN: 082045N B 00500C071
- 544 Fleetwood Dr Unit F
- 441 High Ridge Rd
- Tbd Ridgefields Rd
- 2024 W Manor Ct
- 456 Berkeley Rd
- 617 Ridgefields Rd
- 416 Ridgefields Rd
- 2212 Charsley Rd
- 301 Eastley Rd
- 2021 Westwind Dr
- 712 & 716 Woodgreen Ln
- 732 Woodgreen Ln
- 0 Clandon Dr
- 1736 Blakewood Ct
- 2100 Longreen Rd
- 2241 Sunningdale Rd
- Tbd Netherland Inn Rd
- 2004 Charlotte St
- 1824&1828 Netherland Inn Rd
- 713 Theobald Way
