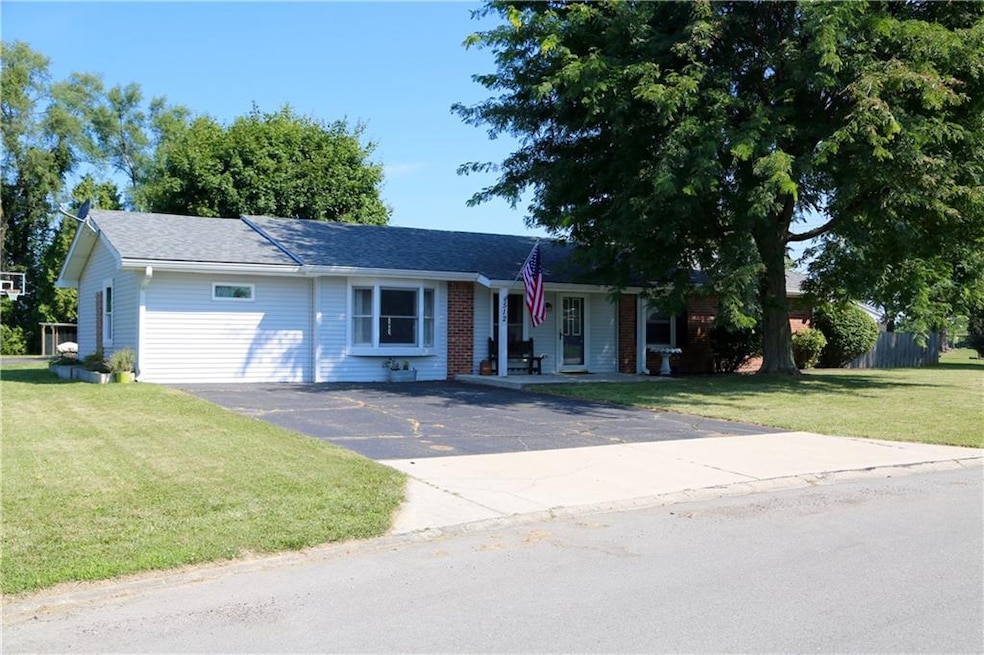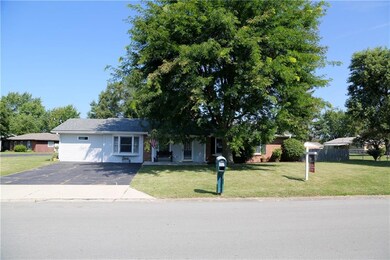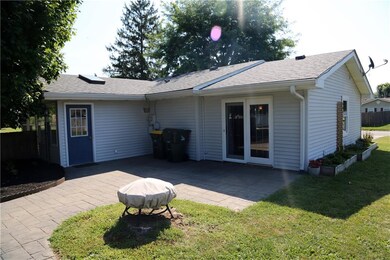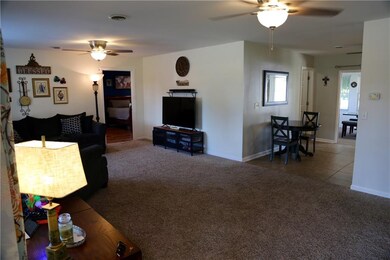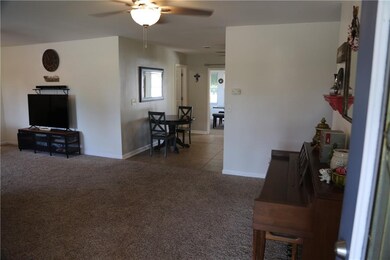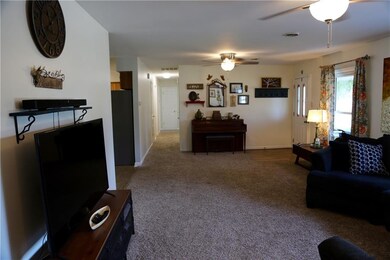
512 Gray Fox Run Arcadia, IN 46030
Highlights
- Ranch Style House
- Skylights
- Outdoor Storage
- 2 Car Detached Garage
- Eat-In Kitchen
- Forced Air Heating and Cooling System
About This Home
As of September 2021Large ranch style home featuring 4 bedrooms & 2 1/2 baths, huge living room plus fantastic all seasons sun room. Home has a spacious master suite with large full bath, huge closet and doors out to private stamped concrete patio area. Home has large partially covered patio in front and two additional concrete patios in back for outdoor relaxing or entertaining. Huge very deep detached garage with full electric and heat plus pull down stairs to attic access for even more storage! Large mini barn plus fenced pen for chickens or pets with access into mini barn. Fully fenced backyard. Roof only 2 years old and newer siding, soffits and gutters. Ceiling fans throughout and all kitchen appliances stay. Nice corner lot with two driveways
Last Agent to Sell the Property
Chris Wills
Keller Williams Indpls Metro N Listed on: 08/05/2021

Last Buyer's Agent
Megan Schipp-Hull
Claybrook Realty
Home Details
Home Type
- Single Family
Est. Annual Taxes
- $1,470
Year Built
- Built in 1979
Lot Details
- 0.26 Acre Lot
- Back Yard Fenced
Parking
- 2 Car Detached Garage
- Driveway
Home Design
- Ranch Style House
- Brick Exterior Construction
- Slab Foundation
- Vinyl Siding
Interior Spaces
- 1,832 Sq Ft Home
- Skylights
- Vinyl Clad Windows
- Combination Kitchen and Dining Room
- Laundry on main level
Kitchen
- Eat-In Kitchen
- Electric Oven
- Built-In Microwave
- Dishwasher
Bedrooms and Bathrooms
- 4 Bedrooms
Additional Features
- Outdoor Storage
- Forced Air Heating and Cooling System
Community Details
- Arcadia Estate Subdivision
Listing and Financial Details
- Assessor Parcel Number 290213404023000009
Ownership History
Purchase Details
Home Financials for this Owner
Home Financials are based on the most recent Mortgage that was taken out on this home.Purchase Details
Home Financials for this Owner
Home Financials are based on the most recent Mortgage that was taken out on this home.Purchase Details
Home Financials for this Owner
Home Financials are based on the most recent Mortgage that was taken out on this home.Purchase Details
Home Financials for this Owner
Home Financials are based on the most recent Mortgage that was taken out on this home.Similar Homes in Arcadia, IN
Home Values in the Area
Average Home Value in this Area
Purchase History
| Date | Type | Sale Price | Title Company |
|---|---|---|---|
| Warranty Deed | $245,000 | None Available | |
| Warranty Deed | -- | Mtc | |
| Warranty Deed | -- | None Available | |
| Warranty Deed | -- | None Available |
Mortgage History
| Date | Status | Loan Amount | Loan Type |
|---|---|---|---|
| Open | $240,562 | FHA | |
| Previous Owner | $163,400 | New Conventional | |
| Previous Owner | $148,410 | New Conventional | |
| Previous Owner | $133,000 | Purchase Money Mortgage |
Property History
| Date | Event | Price | Change | Sq Ft Price |
|---|---|---|---|---|
| 09/13/2021 09/13/21 | Sold | $245,000 | +4.3% | $134 / Sq Ft |
| 08/07/2021 08/07/21 | Pending | -- | -- | -- |
| 08/05/2021 08/05/21 | For Sale | $235,000 | +42.5% | $128 / Sq Ft |
| 10/11/2018 10/11/18 | Sold | $164,900 | 0.0% | $90 / Sq Ft |
| 09/07/2018 09/07/18 | Pending | -- | -- | -- |
| 09/04/2018 09/04/18 | For Sale | $164,900 | -- | $90 / Sq Ft |
Tax History Compared to Growth
Tax History
| Year | Tax Paid | Tax Assessment Tax Assessment Total Assessment is a certain percentage of the fair market value that is determined by local assessors to be the total taxable value of land and additions on the property. | Land | Improvement |
|---|---|---|---|---|
| 2024 | $1,876 | $204,500 | $48,700 | $155,800 |
| 2023 | $1,961 | $177,500 | $48,700 | $128,800 |
| 2022 | $1,510 | $159,500 | $36,500 | $123,000 |
| 2021 | $1,510 | $140,300 | $36,500 | $103,800 |
| 2020 | $1,470 | $136,300 | $36,500 | $99,800 |
| 2019 | $1,348 | $127,700 | $19,500 | $108,200 |
| 2018 | $1,273 | $120,600 | $19,500 | $101,100 |
| 2017 | $1,183 | $113,700 | $19,500 | $94,200 |
| 2016 | $1,736 | $113,700 | $19,500 | $94,200 |
| 2014 | $1,022 | $109,600 | $19,400 | $90,200 |
| 2013 | $1,022 | $113,100 | $19,400 | $93,700 |
Agents Affiliated with this Home
-
C
Seller's Agent in 2021
Chris Wills
Keller Williams Indpls Metro N
-
M
Buyer's Agent in 2021
Megan Schipp-Hull
Claybrook Realty
(765) 615-2219
22 Total Sales
-
K
Seller's Agent in 2018
Kim Sottong
RE/MAX Anew Realty
(765) 860-5373
180 Total Sales
-
D
Buyer's Agent in 2018
Damian Walter
M.S.WOODS REAL ESTATE, LLC
Map
Source: MIBOR Broker Listing Cooperative®
MLS Number: 21803412
APN: 29-02-13-404-023.000-009
- 26858 State Road 19
- 209 Howard Ave E
- 505 E Marion Ave
- 206 Olive St
- 1620 E 266th St
- 509 S East St
- 504 Broadway Ave
- 26595 Mount Pleasant Rd
- 26139 Ernest Rd
- 440 S Central St
- 1060 Cape Coral Dr
- 22 Point Ln
- 18 Point Ln
- 29 Bluewater Dr
- 71 E Cove Ct
- 31 Bluewater Dr
- 15 Morse Ct
- 149 E Jackson St
- 24 Karner Blue Ct
- 47 Karner Blue Ct
