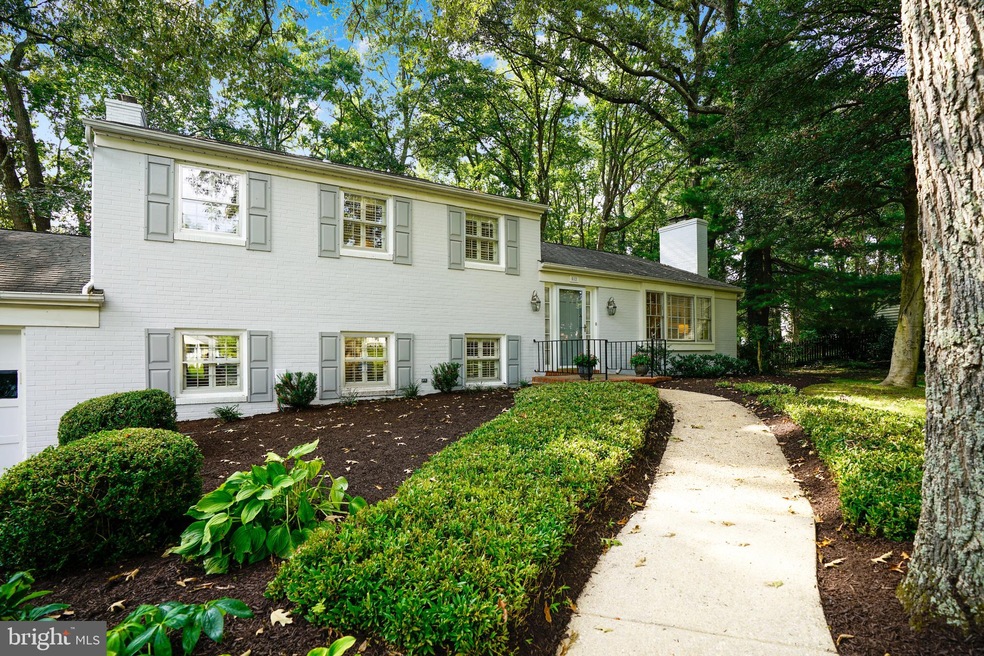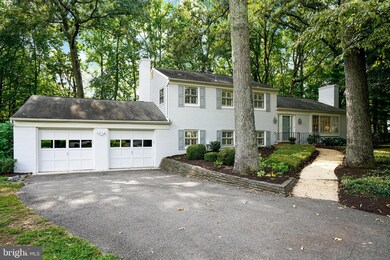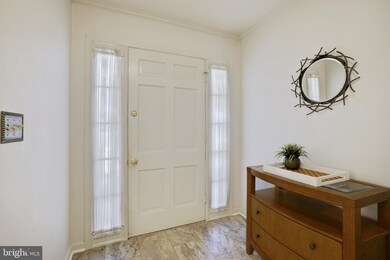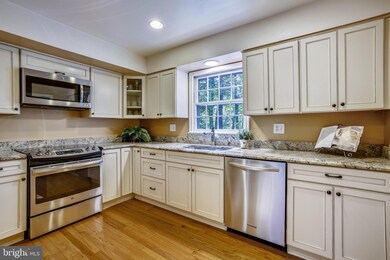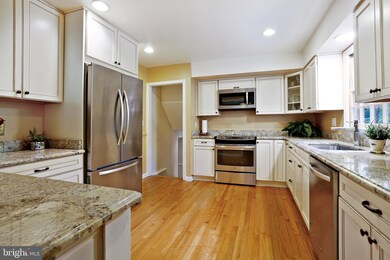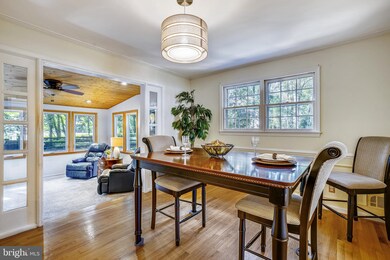
512 Heavitree Garth Severna Park, MD 21146
Estimated Value: $828,910 - $891,000
Highlights
- 2 Fireplaces
- No HOA
- 2 Car Attached Garage
- Benfield Elementary School Rated A-
- Community Pool
- Forced Air Heating and Cooling System
About This Home
As of October 2021Stop Searching, Start Living! This is the one you have been waiting for! Beautifully maintained 4Bed, 3Bath, multi-level home boasts true pride of ownership. Located on a quiet cul-de-sac in Chartwell, near the Country Club and Golf Course and backing up to nature for plenty of privacy. The expansive fenced backyard is level and dappled with mature shade trees. The large paver patio makes it perfect for outdoor living and entertaining (and wired for a hot tub!) The list of updates goes on and on, freshly painted exterior, updated kitchen with granite countertops and stainless appliances, updated bathrooms, 2 gas fireplaces, original hardwood floors, plantation shutters in some rooms, two-zone heat and electric HVAC! Blue ribbon schools and convenient commute to almost everywhere (3 miles from Rt 97 North/South) make this the perfect choice.
Last Agent to Sell the Property
Coldwell Banker Realty License #610711 Listed on: 09/09/2021

Home Details
Home Type
- Single Family
Est. Annual Taxes
- $7,478
Year Built
- Built in 1964
Lot Details
- 0.43 Acre Lot
- Property is in excellent condition
- Property is zoned R2
Parking
- 2 Car Attached Garage
- Front Facing Garage
Home Design
- Split Level Home
- Brick Exterior Construction
- Permanent Foundation
- Asphalt Roof
- Vinyl Siding
Interior Spaces
- 2,448 Sq Ft Home
- Property has 3.5 Levels
- Ceiling Fan
- 2 Fireplaces
Bedrooms and Bathrooms
Basement
- Heated Basement
- Connecting Stairway
- Interior Basement Entry
- Sump Pump
Utilities
- Forced Air Heating and Cooling System
- Natural Gas Water Heater
- Septic Tank
Listing and Financial Details
- Tax Lot 7
- Assessor Parcel Number 020318016626340
Community Details
Overview
- No Home Owners Association
- Chartwell On The Severn Subdivision
Recreation
- Community Pool
Ownership History
Purchase Details
Home Financials for this Owner
Home Financials are based on the most recent Mortgage that was taken out on this home.Purchase Details
Purchase Details
Home Financials for this Owner
Home Financials are based on the most recent Mortgage that was taken out on this home.Similar Homes in the area
Home Values in the Area
Average Home Value in this Area
Purchase History
| Date | Buyer | Sale Price | Title Company |
|---|---|---|---|
| Dolan Austin | $735,000 | Universal Title | |
| Sherman Wesley S | $396,000 | -- | |
| Cameron Virginia S | $208,000 | -- |
Mortgage History
| Date | Status | Borrower | Loan Amount |
|---|---|---|---|
| Open | Dolan Austin | $110,000 | |
| Open | Dolan Austin | $548,250 | |
| Previous Owner | Cameron Virginia S | $150,000 | |
| Closed | Sherman Wesley S | -- |
Property History
| Date | Event | Price | Change | Sq Ft Price |
|---|---|---|---|---|
| 10/29/2021 10/29/21 | Sold | $735,000 | +1.4% | $300 / Sq Ft |
| 09/16/2021 09/16/21 | Pending | -- | -- | -- |
| 09/09/2021 09/09/21 | For Sale | $724,900 | -- | $296 / Sq Ft |
Tax History Compared to Growth
Tax History
| Year | Tax Paid | Tax Assessment Tax Assessment Total Assessment is a certain percentage of the fair market value that is determined by local assessors to be the total taxable value of land and additions on the property. | Land | Improvement |
|---|---|---|---|---|
| 2024 | $7,355 | $620,300 | $383,300 | $237,000 |
| 2023 | $7,049 | $596,667 | $0 | $0 |
| 2022 | $6,463 | $573,033 | $0 | $0 |
| 2021 | $9,163 | $549,400 | $322,100 | $227,300 |
| 2020 | $4,465 | $541,733 | $0 | $0 |
| 2019 | $8,605 | $534,067 | $0 | $0 |
| 2018 | $5,338 | $526,400 | $302,100 | $224,300 |
| 2017 | $4,123 | $523,300 | $0 | $0 |
| 2016 | -- | $520,200 | $0 | $0 |
| 2015 | -- | $517,100 | $0 | $0 |
| 2014 | -- | $502,633 | $0 | $0 |
Agents Affiliated with this Home
-
Liz Montaner

Seller's Agent in 2021
Liz Montaner
Coldwell Banker (NRT-Southeast-MidAtlantic)
(443) 871-1143
11 in this area
110 Total Sales
-
Blair Kennedy

Buyer's Agent in 2021
Blair Kennedy
Keller Williams Realty Centre
(410) 802-5972
41 in this area
236 Total Sales
Map
Source: Bright MLS
MLS Number: MDAA2009170
APN: 03-180-16626340
- 747 Rock Elm Ct
- 311 Braeburn Glen Ct
- 310 Wood Shadows Ct
- 307 Songwood Ct
- 206 Rock Ridge Rd
- 319 Arbor Oaks Ct
- 8201 Longford Rd
- 8285 Highglade Ct
- 693 Wellerburn Ave
- 327 Saint Bees Dr
- 575 Hamella Ct
- 8535 Veterans Hwy Unit 211
- 8535 Veterans Hwy
- 0 Connors Ln
- 485 London Ln
- 8359 Elm Rd
- 762 Cougar Dr
- 615 Pearl Point Ct
- 8299 Kippis Rd
- 404 Phenita Point Dr
- 512 Heavitree Garth
- 510 Heavitree Garth
- 514 Heavitree Garth
- 508 Heavitree Ln
- 508 Heavitree Garth
- 516 Heavitree Ln
- 319 Sourwood Ct
- 316 Saint Ives Dr
- 506 Heavitree Garth
- 318 Saint Ives Dr
- 317 Sourwood Ct
- 320 Sourwood Ct
- 524 Heavitree Ln
- 518 Heavitree Ln
- 320 Saint Ives Dr
- 504 Heavitree Garth
- 504 Heavitree Ln
- 502 Heavitree Ln
- 314 Saint Ives Dr
- 315 Sourwood Ct
