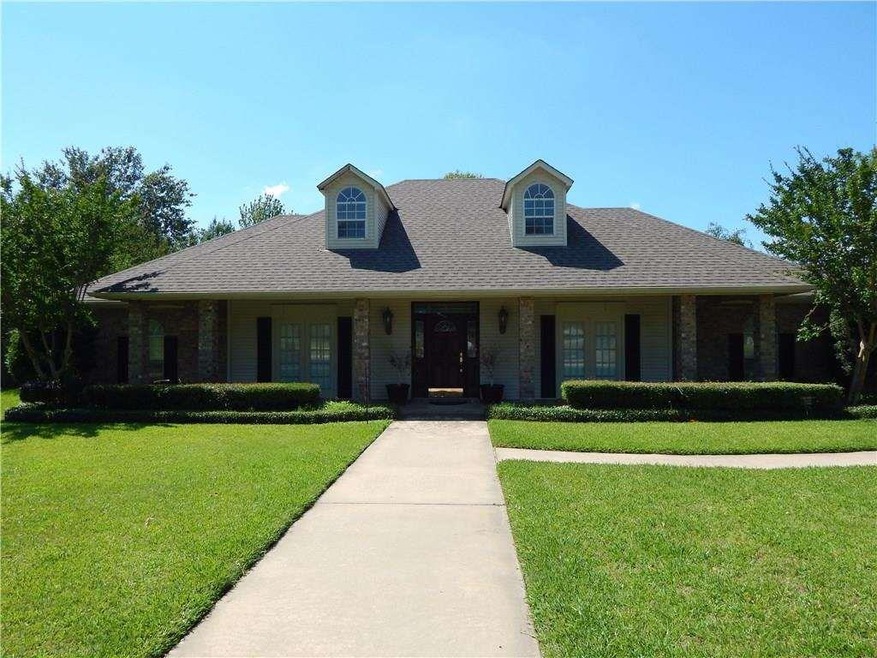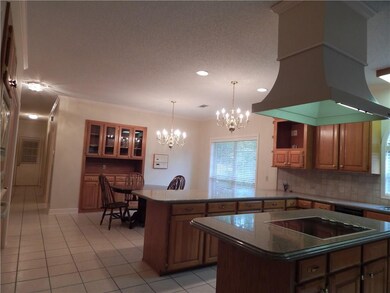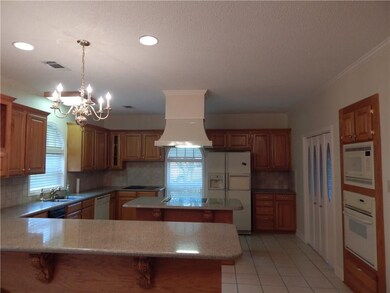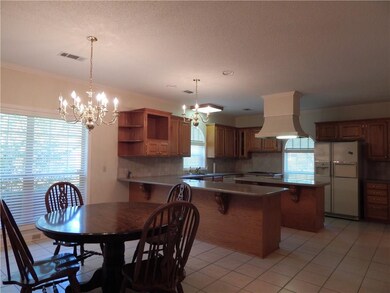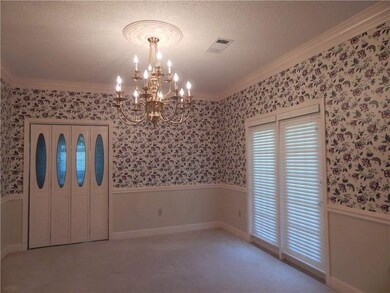
512 Lindsey Cir Natchitoches, LA 71457
Estimated Value: $269,000 - $404,000
Highlights
- Vaulted Ceiling
- Cul-De-Sac
- Intercom
- Covered patio or porch
- Fireplace
- Home Security System
About This Home
As of November 2017Custom Built 3 BR/3.5 BA home in St. Clair Subdivision located in a cul-de-sac within walking distance of Downtown Riverbank.3,373 sq.ft. of heated living area, with Living Room , Formal Dining Room, Island Kitchen/Breakfast area opens into den which features cathedral ceilings and a gas fireplace; Bonus office or a fourth bedroom. Laundry /utility room; Huge Master Bedroom with sitting area, Walk-in closet in two bedrooms, lots of storage in the home. 2 car garage with workshop,covered patio in front and back, Large fenced backyard with lots of shade. New roof in Jan. 2017 this home is a must see!
Last Agent to Sell the Property
Cane River Realty License #GCLRA:0995684002 Listed on: 06/08/2017
Home Details
Home Type
- Single Family
Est. Annual Taxes
- $2,437
Lot Details
- 0.5 Acre Lot
- Lot Dimensions are 179.77x100x145.92x134.77
- Cul-De-Sac
- Property is Fully Fenced
- Privacy Fence
Home Design
- Shingle Roof
- Vinyl Siding
Interior Spaces
- 3,373 Sq Ft Home
- 1-Story Property
- Vaulted Ceiling
- Fireplace
- Dishwasher
Bedrooms and Bathrooms
- 3 Bedrooms
Home Security
- Home Security System
- Intercom
Parking
- 2 Car Garage
- Driveway
Outdoor Features
- Covered patio or porch
Utilities
- Central Heating and Cooling System
- Heating System Uses Gas
Community Details
- St. Clair Subdivision
Listing and Financial Details
- Assessor Parcel Number 0011111400
Similar Homes in Natchitoches, LA
Home Values in the Area
Average Home Value in this Area
Property History
| Date | Event | Price | Change | Sq Ft Price |
|---|---|---|---|---|
| 11/15/2017 11/15/17 | Sold | -- | -- | -- |
| 10/03/2017 10/03/17 | Pending | -- | -- | -- |
| 06/08/2017 06/08/17 | For Sale | $306,125 | -- | $91 / Sq Ft |
Tax History Compared to Growth
Tax History
| Year | Tax Paid | Tax Assessment Tax Assessment Total Assessment is a certain percentage of the fair market value that is determined by local assessors to be the total taxable value of land and additions on the property. | Land | Improvement |
|---|---|---|---|---|
| 2024 | $2,437 | $32,270 | $3,480 | $28,790 |
| 2023 | $2,369 | $31,030 | $3,350 | $27,680 |
| 2022 | $2,955 | $31,030 | $3,350 | $27,680 |
| 2021 | $2,989 | $31,030 | $3,350 | $27,680 |
| 2020 | $3,056 | $31,030 | $3,350 | $27,680 |
| 2019 | $3,018 | $30,420 | $3,280 | $27,140 |
| 2018 | $3,015 | $30,420 | $3,280 | $27,140 |
| 2017 | $2,193 | $24,480 | $2,230 | $22,250 |
| 2015 | $2,376 | $24,480 | $2,230 | $22,250 |
| 2014 | $2,400 | $24,480 | $2,230 | $22,250 |
| 2013 | $1,979 | $24,480 | $2,230 | $22,250 |
Agents Affiliated with this Home
-
Dawn Wells
D
Seller's Agent in 2017
Dawn Wells
Cane River Realty
(318) 729-8282
56 Total Sales
Map
Source: Greater Central Louisiana REALTORS® Association
MLS Number: 142993
APN: 0011111400
- 524 Lindsey Cir
- 122 Morgan Ln
- 717 Whitfield Dr
- 654 Culbertson Ln
- 747 Whitfield Dr
- 433 E 5th St
- 627 E 5th St
- 720 Par Road 508
- 316 Stephens Ave
- 317 Stephens Ave
- 737 Saint Maurice Ln
- 301 Saint Clair Ave
- 333 Keegan Dr
- TBD Par Road 508
- 201 Saint Clair Ave
- 201 Carver Ave
- 912 Harling Ln
- 938 Lucile St
- 300 Williams Ave
- 900 Williams Ave
- 512 Lindsey Cir
- 508 Lindsey Cir
- 516 Lindsey Cir
- 110 Morgan Ln
- 120 Cassie Cir
- 128 Cassie Cir
- 108 Morgan Ln
- 112 Morgan Ln
- 504 Lindsey Cir
- 106 Morgan Ln
- 114 Morgan Ln
- 112 Cassie Cir
- 500 Lindsey Cir
- Lot 18 Morgan Ln
- 116 Morgan Ln
- 104 Morgan Ln
- 603 Saint Clair Ave
- 15 Morgan Ln
- 579 Saint Clair Ave
- 18 Lot 18 Morgan Ln
