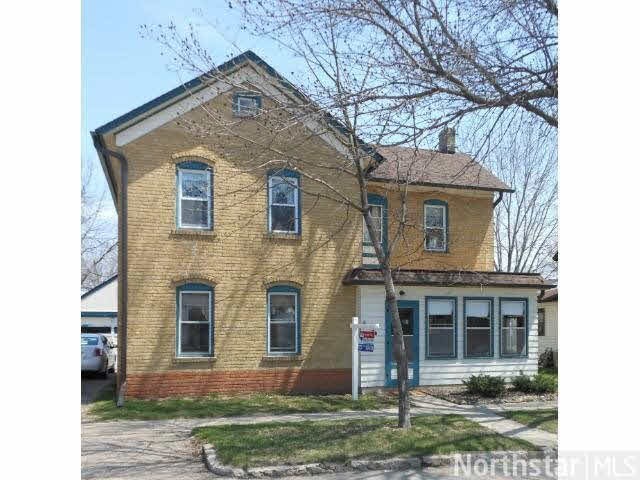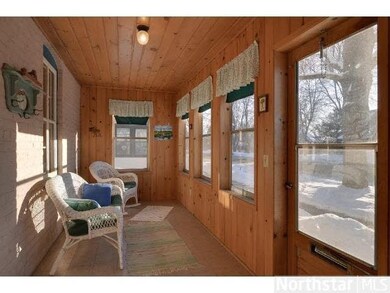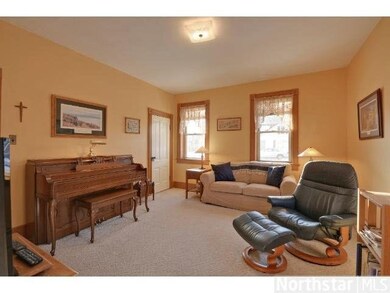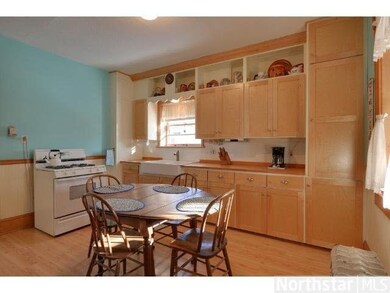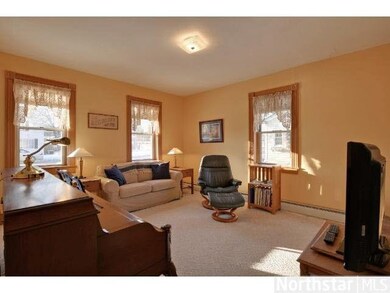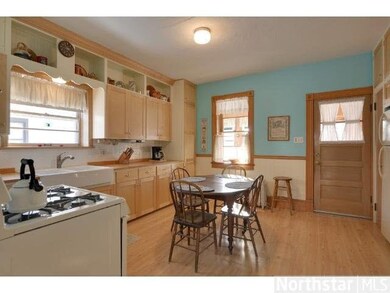
512 N Cedar St Chaska, MN 55318
Estimated Value: $304,000 - $359,505
Highlights
- Wood Flooring
- 3 Car Detached Garage
- Eat-In Kitchen
- Carver Elementary School Rated A-
- Porch
- 2-minute walk to Firemen's Park
About This Home
As of June 2013Classic brick 2 story full of charm and character. Custom cabinetry, updated bathrooms, a large master bedroom and many other upgrades throughout. Don't miss the amazing extra garage/workshop that's 24x34, heated and ready for multiple uses!
Last Agent to Sell the Property
Wade Ryan
RE/MAX Advantage Plus Listed on: 05/07/2013
Last Buyer's Agent
Karissa White
RE/MAX Advantage Plus
Home Details
Home Type
- Single Family
Est. Annual Taxes
- $4,184
Year Built
- 1886
Lot Details
- 7,841 Sq Ft Lot
- Lot Dimensions are 60x142
- Landscaped with Trees
Parking
- 3 Car Detached Garage
Home Design
- Asphalt Shingled Roof
- Wood Siding
Interior Spaces
- 1,727 Sq Ft Home
- 2-Story Property
- Woodwork
- Wood Flooring
- Unfinished Basement
- Partial Basement
Kitchen
- Eat-In Kitchen
- Range
Bedrooms and Bathrooms
- 3 Bedrooms
- Bathroom on Main Level
Laundry
- Dryer
- Washer
Outdoor Features
- Porch
Utilities
- Window Unit Cooling System
- Boiler Heating System
- Water Softener is Owned
Listing and Financial Details
- Assessor Parcel Number 300500450
Ownership History
Purchase Details
Home Financials for this Owner
Home Financials are based on the most recent Mortgage that was taken out on this home.Purchase Details
Home Financials for this Owner
Home Financials are based on the most recent Mortgage that was taken out on this home.Purchase Details
Similar Homes in Chaska, MN
Home Values in the Area
Average Home Value in this Area
Purchase History
| Date | Buyer | Sale Price | Title Company |
|---|---|---|---|
| Carlson Shane R | -- | Amrock Inc | |
| Barrett Emily E | $172,000 | First Financial Title Agency | |
| Johnson David P | -- | -- |
Mortgage History
| Date | Status | Borrower | Loan Amount |
|---|---|---|---|
| Open | Carlson Shane R | $162,000 | |
| Previous Owner | Barrett Emily E | $166,140 | |
| Previous Owner | Barrett Emily E | $166,140 | |
| Closed | Johnson David P | -- |
Property History
| Date | Event | Price | Change | Sq Ft Price |
|---|---|---|---|---|
| 06/28/2013 06/28/13 | Sold | $172,000 | -6.0% | $100 / Sq Ft |
| 06/11/2013 06/11/13 | Pending | -- | -- | -- |
| 05/07/2013 05/07/13 | For Sale | $182,900 | -- | $106 / Sq Ft |
Tax History Compared to Growth
Tax History
| Year | Tax Paid | Tax Assessment Tax Assessment Total Assessment is a certain percentage of the fair market value that is determined by local assessors to be the total taxable value of land and additions on the property. | Land | Improvement |
|---|---|---|---|---|
| 2025 | $4,184 | $302,600 | $120,000 | $182,600 |
| 2024 | $3,960 | $282,800 | $100,000 | $182,800 |
| 2023 | $3,856 | $270,500 | $100,000 | $170,500 |
| 2022 | $3,378 | $273,700 | $60,000 | $213,700 |
| 2021 | $3,176 | $197,400 | $49,900 | $147,500 |
| 2020 | $3,148 | $193,500 | $49,900 | $143,600 |
| 2019 | $2,874 | $180,400 | $47,500 | $132,900 |
| 2018 | $2,888 | $180,400 | $47,500 | $132,900 |
| 2017 | $2,860 | $179,900 | $44,200 | $135,700 |
| 2016 | $3,230 | $151,800 | $0 | $0 |
| 2015 | $1,820 | $139,700 | $0 | $0 |
| 2014 | $1,820 | $122,000 | $0 | $0 |
Agents Affiliated with this Home
-
W
Seller's Agent in 2013
Wade Ryan
RE/MAX
-
K
Buyer's Agent in 2013
Karissa White
RE/MAX
Map
Source: REALTOR® Association of Southern Minnesota
MLS Number: 4473967
APN: 30.0500450
- 205 N Hickory St
- 216 Oak St N
- 122 Woodland Dr
- 504 N Maple St
- 211 Beech St
- 946 Goldfinch St
- 771 Cascade Dr
- 705 Ensconced Way
- 634 E 6th St
- 726 Ensconced Way
- 3840 Vista View Dr
- 725 Ensconced Way
- 730 Ensconced Way
- 729 Ensconced Way
- 292 Highland Dr
- 746 Ensconced Way
- 758 Ensconced Way
- 314 Brickyard Dr
- 3866 Founders Path
- 4324 Deere Trail
