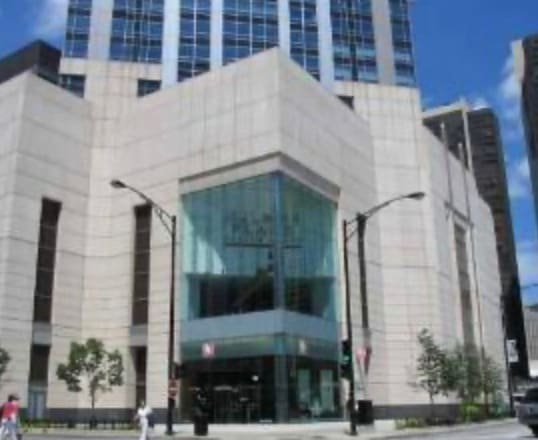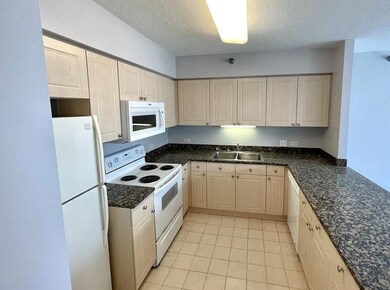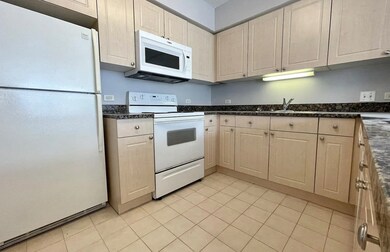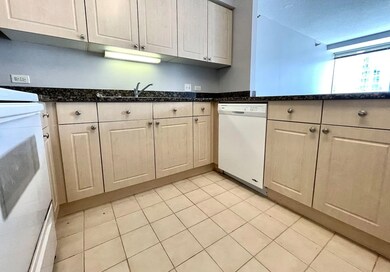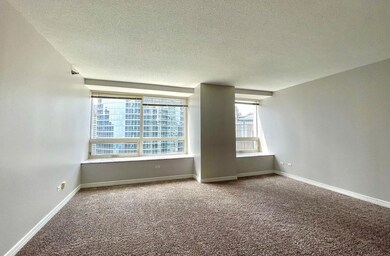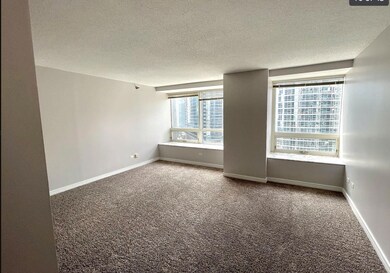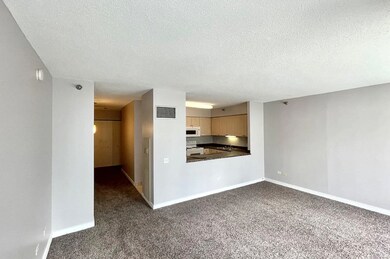The Residences at River East 512 N Mcclurg Ct Unit 2009 Chicago, IL 60611
Streeterville NeighborhoodHighlights
- Doorman
- Wood Flooring
- Balcony
- Water Views
- Elevator
- 2-minute walk to Bennet park
About This Home
Great River East large Convertible studio located in the heart of Streeterville! Neutral painted and newer carpet in this Southwest facing unit with a ton of natural light and terrific skyline views and is cute as can be!! Unit features a marble entry, over-sized windows, granite counters, 3 large closets and storage locker in building Heat/AC and basic cable are included-electric is tenants responsibility*Great amenity building with sundeck, party room and exercise room plus a movie theater and restaurant*Parking is a separate lease in the building or parking avail across the street...Pets are welcome with additional pet deposit.
Property Details
Home Type
- Multi-Family
Est. Annual Taxes
- $4,117
Year Built
- Built in 2001
Parking
- 1 Car Garage
Home Design
- Property Attached
- Studio
- Concrete Perimeter Foundation
Interior Spaces
- 1 Full Bathroom
- 637 Sq Ft Home
- 1-Story Property
- Family Room
- Combination Dining and Living Room
- Storage
- Laundry Room
Kitchen
- Range
- Microwave
Flooring
- Wood
- Carpet
Outdoor Features
- Balcony
Utilities
- Forced Air Heating and Cooling System
- Heating System Uses Natural Gas
- 150 Amp Service
- Lake Michigan Water
- Cable TV Available
Listing and Financial Details
- Security Deposit $1,850
- Property Available on 7/1/25
- Rent includes cable TV, heat, water, doorman, exterior maintenance, lawn care, snow removal
Community Details
Overview
- High-Rise Condominium
- River East Subdivision
Amenities
- Doorman
- Elevator
Recreation
- Bike Trail
Pet Policy
- Pets up to 100 lbs
- Dogs and Cats Allowed
Map
About The Residences at River East
Source: Midwest Real Estate Data (MRED)
MLS Number: 12383431
APN: 17-10-223-033-1171
- 480 N Mcclurg Ct Unit 807N
- 480 N Mcclurg Ct Unit 520N
- 480 N Mcclurg Ct Unit 302N
- 480 N Mcclurg Ct Unit 604N
- 480 N Mcclurg Ct Unit 716N
- 480 N Mcclurg Ct Unit 901N
- 480 N Mcclurg Ct Unit 308N
- 440 N Mcclurg Ct Unit 715S
- 440 N Mcclurg Ct Unit 301S
- 440 N Mcclurg Ct Unit 918S
- 440 N Mcclurg Ct Unit 1017S
- 440 N Mcclurg Ct Unit 805S
- 440 N Mcclurg Ct Unit 802S
- 512 N Mcclurg Ct Unit 512
- 512 N Mcclurg Ct Unit 902
- 512 N Mcclurg Ct Unit 5002
- 512 N Mcclurg Ct Unit 4904
- 512 N Mcclurg Ct Unit 1003
- 512 N Mcclurg Ct Unit 1707
- 512 N Mcclurg Ct Unit 2609
