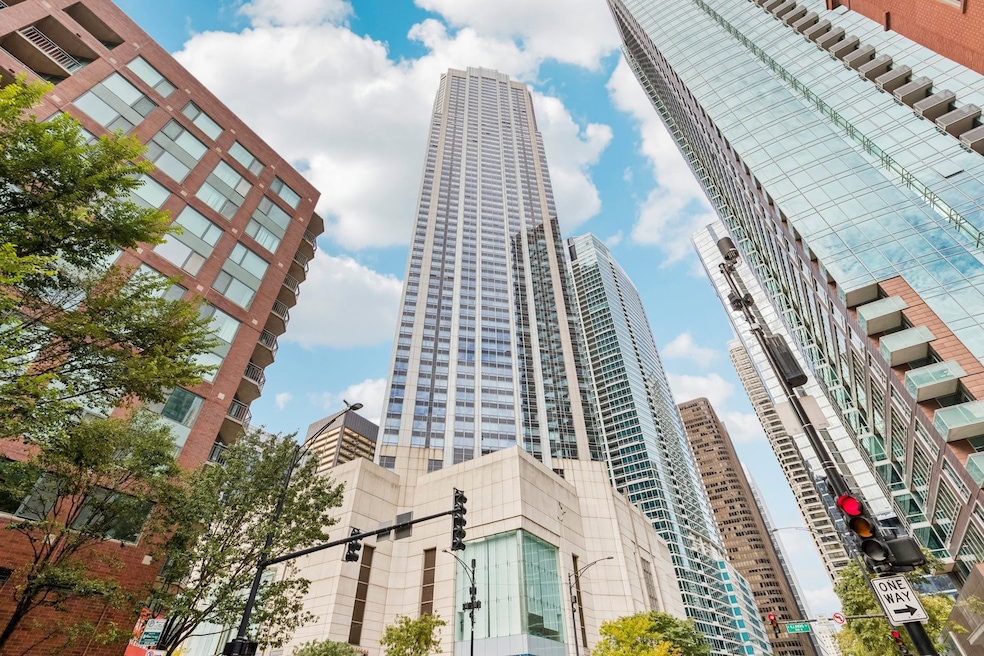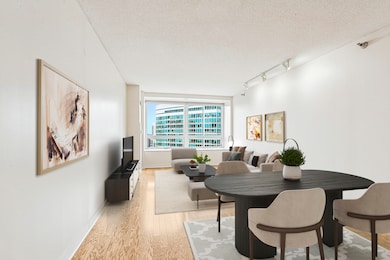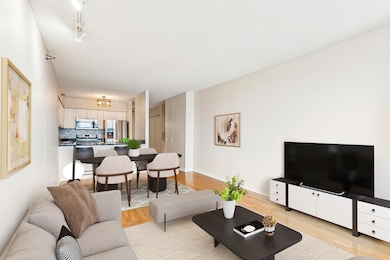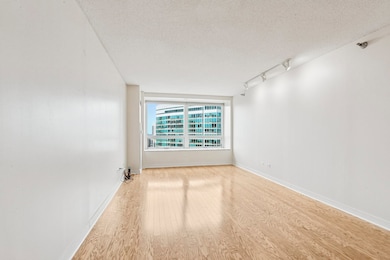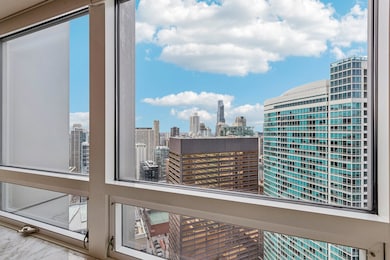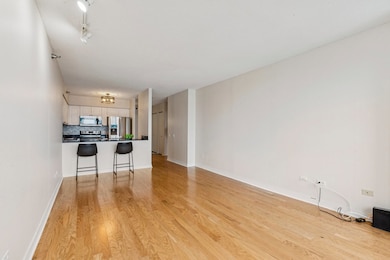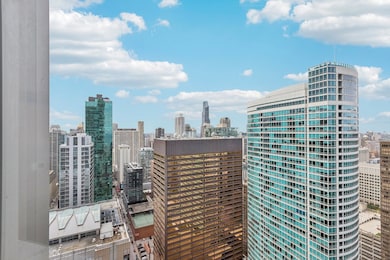
The Residences at River East 512 N Mcclurg Ct Unit 3912 Floor 39 Chicago, IL 60611
Streeterville NeighborhoodEstimated payment $2,784/month
Highlights
- Very Popular Property
- Fitness Center
- Party Room
- Doorman
- Wood Flooring
- 2-minute walk to Bennet park
About This Home
Live in the heart of Streeterville in this spacious 920 sq. ft. one-bedroom condo with hardwood floors throughout and a large open living/dining room-perfect for hosting or relaxing. Oversized picture windows bring in great natural light and feature stone ledges ideal for extra seating, display space, or indoor plants. The open kitchen offers great flow with a breakfast bar, white cabinetry, and stainless-steel appliances. The large primary bedroom is a true retreat with soffit lighting, a big picture window, and a walk-in closet. The bath includes a soaking tub/shower combo, extended vanity, and extra medicine cabinet storage. Enjoy everyday convenience with full-size in-unit laundry, abundant storage, and an included storage cage. Some of the neighborhoods lowest HOA Fees. This well-managed full-amenity building offers 24-hour door staff, fitness center, conference room, hospitality suite, and a sundeck with grilling stations. Prime location-steps to Northwestern Hospital & University Campus, Lurie Children's, the lakefront, Ohio Street Beach, Whole Foods, Target, Walgreens, dining, and Michigan Avenue shopping. Comfort, convenience, and city living at its best! Rental Parking options available.
Listing Agent
Berkshire Hathaway HomeServices Chicago Brokerage Email: mmaier@bhhschicago.com License #475123451 Listed on: 10/20/2025

Property Details
Home Type
- Condominium
Est. Annual Taxes
- $6,792
Year Built
- Built in 2001
HOA Fees
- $555 Monthly HOA Fees
Parking
- 1 Car Garage
Home Design
- Entry on the 39th floor
- Reinforced Caisson Foundation
- Asphalt Roof
- Concrete Block And Stucco Construction
Interior Spaces
- 920 Sq Ft Home
- Entrance Foyer
- Family Room
- Combination Dining and Living Room
- Storage
Kitchen
- Range
- Microwave
- Dishwasher
- Disposal
Flooring
- Wood
- Ceramic Tile
Bedrooms and Bathrooms
- 1 Bedroom
- 1 Potential Bedroom
- Walk-In Closet
- Bathroom on Main Level
- 1 Full Bathroom
Laundry
- Laundry Room
- Dryer
- Washer
Schools
- Ogden International Elementary School
Utilities
- Forced Air Heating and Cooling System
- Heating System Uses Natural Gas
- Lake Michigan Water
Community Details
Overview
- Association fees include heat, air conditioning, water, insurance, doorman, clubhouse, exercise facilities, exterior maintenance, lawn care, scavenger, snow removal, internet
- 620 Units
- Laurie Yokoyama Association, Phone Number (312) 595-1267
- High-Rise Condominium
- River East Subdivision, Astor 12 Tier Floorplan
- Property managed by Sudler Management
- 58-Story Property
Amenities
- Doorman
- Sundeck
- Common Area
- Party Room
- Service Elevator
- Elevator
Recreation
- Bike Trail
Pet Policy
- Pets up to 75 lbs
- Limit on the number of pets
- Dogs and Cats Allowed
Security
- Resident Manager or Management On Site
Map
About The Residences at River East
Home Values in the Area
Average Home Value in this Area
Tax History
| Year | Tax Paid | Tax Assessment Tax Assessment Total Assessment is a certain percentage of the fair market value that is determined by local assessors to be the total taxable value of land and additions on the property. | Land | Improvement |
|---|---|---|---|---|
| 2024 | $6,891 | $33,808 | $554 | $33,254 |
| 2023 | $6,718 | $32,662 | $447 | $32,215 |
| 2022 | $6,718 | $32,662 | $447 | $32,215 |
| 2021 | $6,568 | $32,661 | $446 | $32,215 |
| 2020 | $6,555 | $29,423 | $344 | $29,079 |
| 2019 | $6,418 | $31,944 | $344 | $31,600 |
| 2018 | $6,310 | $31,944 | $344 | $31,600 |
| 2017 | $6,030 | $28,012 | $293 | $27,719 |
| 2016 | $5,610 | $28,012 | $293 | $27,719 |
| 2015 | $5,133 | $28,012 | $293 | $27,719 |
| 2014 | $4,637 | $27,561 | $229 | $27,332 |
| 2013 | $4,534 | $27,561 | $229 | $27,332 |
Property History
| Date | Event | Price | List to Sale | Price per Sq Ft |
|---|---|---|---|---|
| 11/20/2025 11/20/25 | Pending | -- | -- | -- |
| 11/11/2025 11/11/25 | Price Changed | $315,000 | -3.1% | $342 / Sq Ft |
| 10/20/2025 10/20/25 | For Sale | $325,000 | -- | $353 / Sq Ft |
Purchase History
| Date | Type | Sale Price | Title Company |
|---|---|---|---|
| Interfamily Deed Transfer | -- | Attorney | |
| Interfamily Deed Transfer | -- | None Available | |
| Warranty Deed | $319,000 | None Available | |
| Special Warranty Deed | $308,000 | -- |
Mortgage History
| Date | Status | Loan Amount | Loan Type |
|---|---|---|---|
| Open | $255,200 | Unknown |
About the Listing Agent

As your trusted Luxury Real Estate Professional I look forward to sharing my knowledge through expert marketing and effective collaboration to exceed your expectations.
Whether working with buyers or sellers I strive to exceed their expectations.
More About Michael Maier....
Because your real estate is most likely the most valuable asset, it is important to work with a real estate professional you can trust and who understands what you are looking to accomplish in achieving
Michael's Other Listings
Source: Midwest Real Estate Data (MRED)
MLS Number: 12498561
APN: 17-10-223-033-1402
- 512 N Mcclurg Ct Unit 1904
- 512 N Mcclurg Ct Unit 4909
- 512 N Mcclurg Ct Unit 4806
- 512 N Mcclurg Ct Unit 1012
- 512 N Mcclurg Ct Unit 1509
- 512 N Mcclurg Ct Unit 3312
- 512 N Mcclurg Ct Unit 1704
- 512 N Mcclurg Ct Unit 4501
- 512 N Mcclurg Ct Unit 4710
- 512 N Mcclurg Ct Unit 501
- 512 N Mcclurg Ct Unit 2112
- 480 N Mcclurg Ct Unit 520N
- 480 N Mcclurg Ct Unit 901N
- 505 N Mcclurg Ct Unit P653
- 505 N Mcclurg Ct Unit 2001
- 505 N Mcclurg Ct Unit 2003
- 505 N Mcclurg Ct Unit 1602
- 505 N Mcclurg Ct Unit 3402
- 505 N Mcclurg Ct Unit 203
- 505 N Mcclurg Ct Unit 1903
