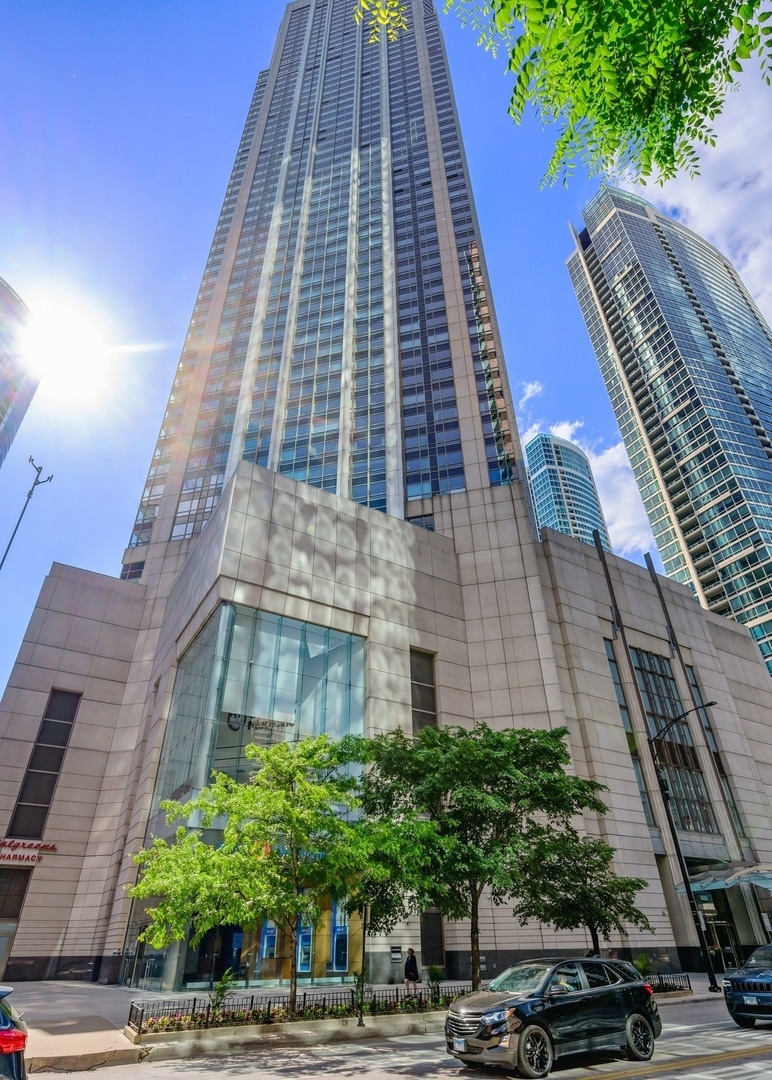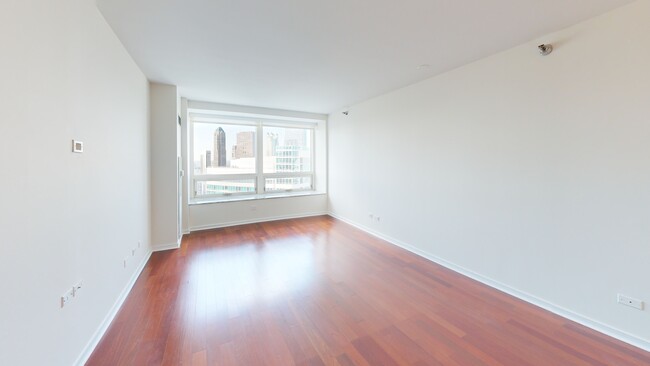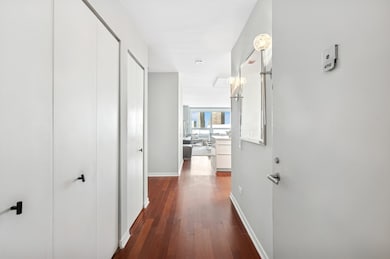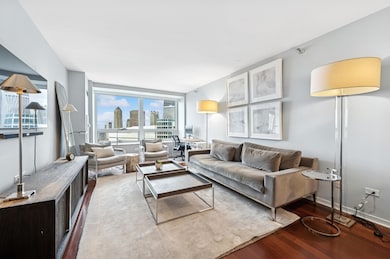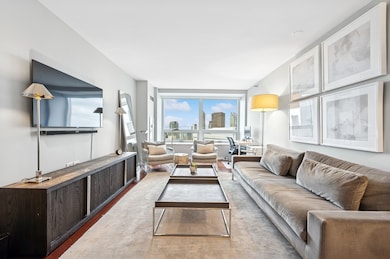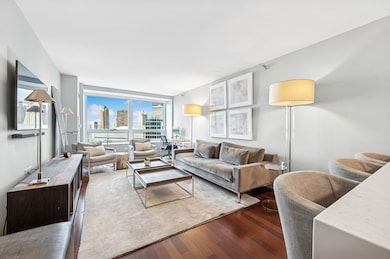
The Residences at River East 512 N Mcclurg Ct Unit 4712 Chicago, IL 60611
Streeterville NeighborhoodHighlights
- Doorman
- Fitness Center
- Main Floor Bedroom
- Water Views
- Wood Flooring
- 2-minute walk to Bennet park
About This Home
As of April 2025Stunningly Remodeled 47th-Floor Condo with Breathtaking Lake & Skyline Views Perched on the 47th floor, this impeccably updated 920 sq. ft. residence offers mesmerizing lake and skyline views from every angle. Step into the open-concept living space, where modern elegance meets sophisticated design. The beautifully renovated kitchen features stainless steel appliances, quartz countertops, and a striking backsplash-perfect for preparing your favorite meals. The spacious primary suite easily accommodates a king-size bed and boasts a built-in wall unit, creating a serene retreat. A fully built-out walk-in closet provides ample storage. The sleek, updated bathroom includes a walk-in shower with built-in niches, glass doors, and a contemporary vanity. Freshly painted throughout. Located in a full-amenity, professionally managed building, residents enjoy 24-hour door staff, a newly updated fitness center, an entertainment suite, a conference room, a sundeck with outdoor grilling stations, and a package room open seven days a week. Situated in the heart of Streeterville, this prime location is just steps from Target, Whole Foods, Walgreens, and an array of dining options. Experience luxury living at its finest-schedule your showing today!
Last Agent to Sell the Property
Berkshire Hathaway HomeServices Chicago License #475123451

Property Details
Home Type
- Condominium
Est. Annual Taxes
- $6,592
Year Built
- Built in 2001
HOA Fees
- $586 Monthly HOA Fees
Parking
- 1 Car Garage
- Driveway
Home Design
- Brick Exterior Construction
- Reinforced Caisson Foundation
- Rubber Roof
Interior Spaces
- 920 Sq Ft Home
- Built-In Features
- Window Screens
- Living Room
- Open Floorplan
- Dining Room
- Storage
- Wood Flooring
Kitchen
- Range
- Microwave
- Dishwasher
- Disposal
Bedrooms and Bathrooms
- 1 Bedroom
- 1 Potential Bedroom
- Main Floor Bedroom
- Walk-In Closet
- Bathroom on Main Level
- 1 Full Bathroom
- Soaking Tub
Laundry
- Laundry Room
- Dryer
- Washer
Utilities
- Central Air
- Heating System Uses Natural Gas
- 100 Amp Service
- Lake Michigan Water
- Cable TV Available
Listing and Financial Details
- Homeowner Tax Exemptions
Community Details
Overview
- Association fees include heat, air conditioning, water, insurance, doorman, clubhouse, exercise facilities, exterior maintenance, lawn care, scavenger, snow removal, internet
- 620 Units
- Laurie Yokoyama Association, Phone Number (312) 595-1267
- Astor 11 Tier
- Property managed by Sudler Management
- 58-Story Property
Amenities
- Doorman
- Valet Parking
- Sundeck
- Common Area
- Business Center
- Party Room
- Elevator
- Service Elevator
- Package Room
Recreation
- Bike Trail
Pet Policy
- Pets up to 75 lbs
- Limit on the number of pets
- Pet Size Limit
- Dogs and Cats Allowed
Security
- Resident Manager or Management On Site
Map
About The Residences at River East
Home Values in the Area
Average Home Value in this Area
Property History
| Date | Event | Price | Change | Sq Ft Price |
|---|---|---|---|---|
| 04/30/2025 04/30/25 | Sold | $356,500 | -2.3% | $388 / Sq Ft |
| 04/05/2025 04/05/25 | Pending | -- | -- | -- |
| 03/27/2025 03/27/25 | For Sale | $365,000 | -- | $397 / Sq Ft |
Tax History
| Year | Tax Paid | Tax Assessment Tax Assessment Total Assessment is a certain percentage of the fair market value that is determined by local assessors to be the total taxable value of land and additions on the property. | Land | Improvement |
|---|---|---|---|---|
| 2024 | $6,404 | $36,232 | $586 | $35,646 |
| 2023 | $6,404 | $34,559 | $473 | $34,086 |
| 2022 | $6,404 | $34,559 | $473 | $34,086 |
| 2021 | $6,280 | $34,558 | $473 | $34,085 |
| 2020 | $6,244 | $31,132 | $364 | $30,768 |
| 2019 | $6,102 | $33,799 | $364 | $33,435 |
| 2018 | $5,998 | $33,799 | $364 | $33,435 |
| 2017 | $5,654 | $29,638 | $310 | $29,328 |
| 2016 | $5,436 | $29,638 | $310 | $29,328 |
| 2015 | $4,950 | $29,638 | $310 | $29,328 |
| 2014 | $4,934 | $29,162 | $243 | $28,919 |
| 2013 | $4,826 | $29,162 | $243 | $28,919 |
Mortgage History
| Date | Status | Loan Amount | Loan Type |
|---|---|---|---|
| Open | $100,000 | Credit Line Revolving | |
| Closed | $191,000 | Fannie Mae Freddie Mac | |
| Closed | $60,000 | Credit Line Revolving | |
| Closed | $200,000 | Unknown | |
| Closed | $60,000 | Credit Line Revolving |
Deed History
| Date | Type | Sale Price | Title Company |
|---|---|---|---|
| Warranty Deed | $315,000 | Cti |
About the Listing Agent

As your trusted Luxury Real Estate Professional I look forward to sharing my knowledge through expert marketing and effective collaboration to exceed your expectations.
Whether working with buyers or sellers I strive to exceed their expectations.
More About Michael Maier....
Because your real estate is most likely the most valuable asset, it is important to work with a real estate professional you can trust and who understands what you are looking to accomplish in achieving
Michael's Other Listings
Source: Midwest Real Estate Data (MRED)
MLS Number: 12322871
APN: 17-10-223-033-1498
- 480 N Mcclurg Ct Unit 302N
- 480 N Mcclurg Ct Unit 604N
- 480 N Mcclurg Ct Unit 716N
- 480 N Mcclurg Ct Unit 901N
- 480 N Mcclurg Ct Unit 308N
- 480 N Mcclurg Ct Unit 620N
- 440 N Mcclurg Ct Unit 805S
- 440 N Mcclurg Ct Unit 802S
- 440 N Mcclurg Ct Unit 715S
- 440 N Mcclurg Ct Unit 801
- 512 N Mcclurg Ct Unit 1707
- 512 N Mcclurg Ct Unit 2609
- 512 N Mcclurg Ct Unit 2303
- 512 N Mcclurg Ct Unit 3304
- 512 N Mcclurg Ct Unit 1312
- 512 N Mcclurg Ct Unit 2601
- 512 N Mcclurg Ct Unit 2302
- 512 N Mcclurg Ct Unit 5407
- 512 N Mcclurg Ct Unit 610
- 512 N Mcclurg Ct Unit 3709
