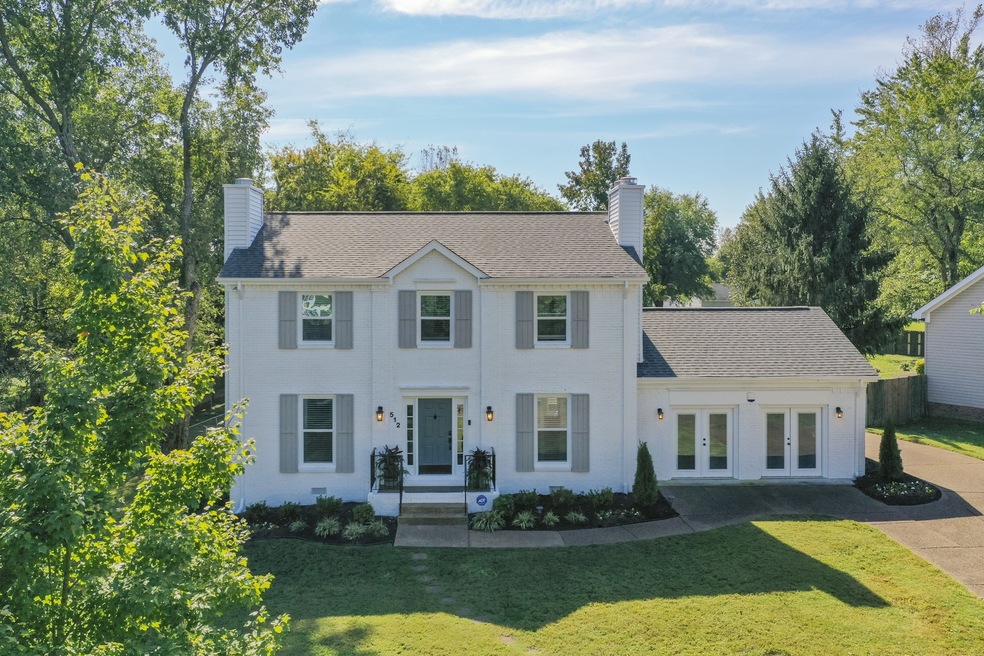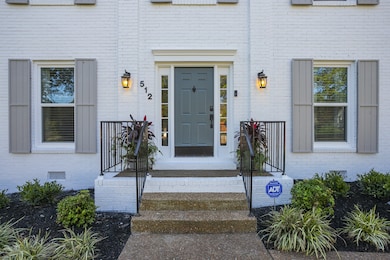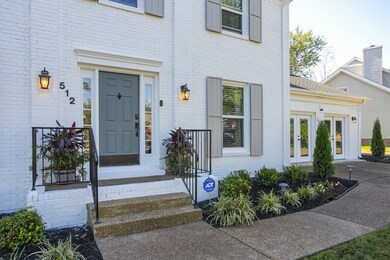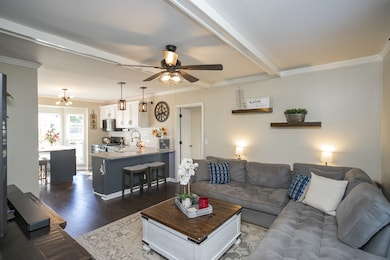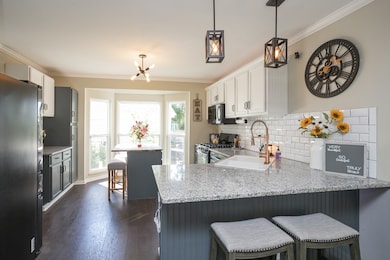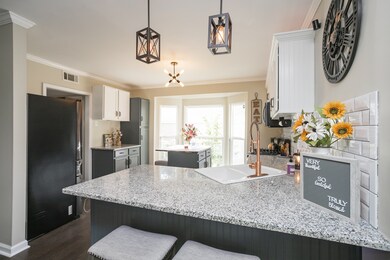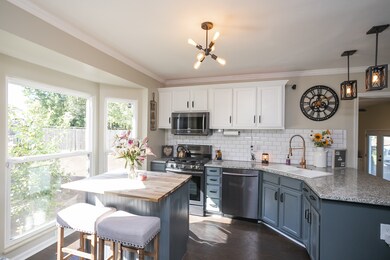
512 Overview Ln Franklin, TN 37064
McEwen NeighborhoodAbout This Home
As of December 2021Beautifully renovated brick home in ideal location, park like setting w/ mature trees & fenced backyard, extra parking plus oversized detached garage, screened porch, updated kitchen w/ gas stove/range, restoration hardware style lighting fixtures & stylish copper faucet, tile backsplash/granite counters. Living room & master have fireplaces & built ins, primary bath has soaking tub, separate shower & vaulted ceiling, downstairs bonus room/office w/ lots of potential, 1yr home warranty and more!
Last Agent to Sell the Property
Benchmark Realty, LLC License #387720 Listed on: 10/20/2021

Home Details
Home Type
Single Family
Est. Annual Taxes
$3,247
Year Built
1987
Lot Details
0
Parking
2
Listing Details
- Property Type: Residential
- Property Sub Type: Single Family Residence
- Above Grade Finished Sq Ft: 2414
- Architectural Style: Traditional
- Carport Y N: No
- Directions: I65 South exit Hwy 96 west, left on Royal Oaks, left on Oak Meadow, right on Overview, home is on the left
- Garage Yn: Yes
- Lot Size: 119 X 252
- New Construction: No
- Property Attached Yn: No
- Building Stories: 2
- Subdivision Name: Riverview Park Sec 7-A
- Year Built Details: RENOV
- Special Features: None
- Stories: 2
- Year Built: 1987
Interior Features
- Appliances: Dishwasher, Disposal, Dryer, Freezer, Ice Maker, Refrigerator
- Has Basement: Crawl Space
- Full Bathrooms: 2
- Half Bathrooms: 1
- Total Bedrooms: 3
- Fireplace: Yes
- Fireplaces: 2
- Flooring: Carpet, Laminate, Tile
- Interior Amenities: Ceiling Fan(s), Extra Closets, High Speed Internet, Walk-In Closet(s)
Exterior Features
- Roof: Shingle
- Exterior Features: Smart Camera(s)/Recording
- Construction Type: Brick
- Fencing: Back Yard
- Lot Features: Level
- Patio And Porch Features: Deck, Patio, Porch, Screened
- Pool Private: No
- Waterfront: No
Garage/Parking
- Parking Features: Detached, Aggregate, Driveway
- Attached Garage: No
- Covered Parking Spaces: 2
- Garage Spaces: 2
- Open Parking Spaces: 4
- Total Parking Spaces: 6
Utilities
- Cooling: Central Air
- Heating: Central
- Cooling Y N: Yes
- Heating Yn: Yes
- Security: Security System, Smoke Detector(s)
- Sewer: Public Sewer
- Water Source: Public
Condo/Co-op/Association
- Amenities: Golf Course
- Senior Community: No
Schools
- Elementary School: Moore Elementary
- High School: Centennial High School
- Middle Or Junior School: Freedom Middle School
Multi Family
- Above Grade Finished Area Units: Square Feet
Tax Info
- Tax Annual Amount: 2614
Ownership History
Purchase Details
Home Financials for this Owner
Home Financials are based on the most recent Mortgage that was taken out on this home.Purchase Details
Home Financials for this Owner
Home Financials are based on the most recent Mortgage that was taken out on this home.Purchase Details
Home Financials for this Owner
Home Financials are based on the most recent Mortgage that was taken out on this home.Purchase Details
Home Financials for this Owner
Home Financials are based on the most recent Mortgage that was taken out on this home.Purchase Details
Purchase Details
Home Financials for this Owner
Home Financials are based on the most recent Mortgage that was taken out on this home.Purchase Details
Similar Homes in Franklin, TN
Home Values in the Area
Average Home Value in this Area
Purchase History
| Date | Type | Sale Price | Title Company |
|---|---|---|---|
| Warranty Deed | $625,000 | Bankers Title & Escrow C Orp | |
| Warranty Deed | $399,000 | Mid State Title & Escrow Inc | |
| Warranty Deed | $375,000 | Foundation Title & Escrow M | |
| Warranty Deed | $295,000 | Concord Title | |
| Warranty Deed | $300,000 | Concord Title | |
| Warranty Deed | -- | None Available | |
| Warranty Deed | $204,000 | -- | |
| Deed | -- | -- |
Mortgage History
| Date | Status | Loan Amount | Loan Type |
|---|---|---|---|
| Open | $625,000 | VA | |
| Previous Owner | $391,773 | FHA | |
| Previous Owner | $368,207 | FHA | |
| Previous Owner | $295,000 | Purchase Money Mortgage | |
| Previous Owner | $163,200 | Purchase Money Mortgage | |
| Previous Owner | $132,550 | Unknown |
Property History
| Date | Event | Price | Change | Sq Ft Price |
|---|---|---|---|---|
| 12/09/2021 12/09/21 | Sold | $625,000 | 0.0% | $259 / Sq Ft |
| 11/09/2021 11/09/21 | Pending | -- | -- | -- |
| 11/09/2021 11/09/21 | For Sale | -- | -- | -- |
| 11/08/2021 11/08/21 | Off Market | $625,000 | -- | -- |
| 10/25/2021 10/25/21 | Pending | -- | -- | -- |
| 10/22/2021 10/22/21 | For Sale | -- | -- | -- |
| 10/20/2021 10/20/21 | For Sale | -- | -- | -- |
| 10/03/2021 10/03/21 | For Sale | $599,803 | +50.3% | $248 / Sq Ft |
| 11/17/2019 11/17/19 | Pending | -- | -- | -- |
| 11/12/2019 11/12/19 | Sold | $399,000 | +110.1% | $165 / Sq Ft |
| 11/11/2019 11/11/19 | For Sale | $189,900 | -52.4% | $79 / Sq Ft |
| 10/11/2019 10/11/19 | Pending | -- | -- | -- |
| 09/27/2019 09/27/19 | For Sale | $398,999 | +33.0% | $165 / Sq Ft |
| 08/29/2017 08/29/17 | Sold | $300,000 | -- | $124 / Sq Ft |
Tax History Compared to Growth
Tax History
| Year | Tax Paid | Tax Assessment Tax Assessment Total Assessment is a certain percentage of the fair market value that is determined by local assessors to be the total taxable value of land and additions on the property. | Land | Improvement |
|---|---|---|---|---|
| 2024 | $3,247 | $114,650 | $21,250 | $93,400 |
| 2023 | $3,120 | $114,650 | $21,250 | $93,400 |
| 2022 | $3,120 | $114,650 | $21,250 | $93,400 |
| 2021 | $3,120 | $114,650 | $21,250 | $93,400 |
| 2020 | $2,614 | $81,025 | $21,250 | $59,775 |
| 2019 | $2,614 | $81,025 | $21,250 | $59,775 |
| 2018 | $2,558 | $81,025 | $21,250 | $59,775 |
| 2017 | $2,517 | $81,025 | $21,250 | $59,775 |
| 2016 | $0 | $81,025 | $21,250 | $59,775 |
| 2015 | -- | $60,325 | $18,750 | $41,575 |
| 2014 | -- | $60,325 | $18,750 | $41,575 |
Agents Affiliated with this Home
-
Joey Johnston

Seller's Agent in 2021
Joey Johnston
Benchmark Realty, LLC
(615) 294-4894
2 in this area
47 Total Sales
-
Kristen Chance

Buyer's Agent in 2021
Kristen Chance
Compass
(615) 788-5152
4 in this area
67 Total Sales
-
Lisa Croteau

Seller's Agent in 2019
Lisa Croteau
Tyler York Real Estate Brokers, LLC
(406) 261-5636
1 in this area
66 Total Sales
-
Marcus Heflin

Buyer's Agent in 2019
Marcus Heflin
Keller Williams Realty Mt. Juliet
(615) 642-7047
99 Total Sales
-
Brooke Pruitte

Seller's Agent in 2017
Brooke Pruitte
Home 2 Home Real Estate, Inc.
(615) 473-0595
1 in this area
26 Total Sales
-
Jennifer Smith

Seller Co-Listing Agent in 2017
Jennifer Smith
Home 2 Home Real Estate, Inc.
(615) 306-1439
2 Total Sales
Map
Source: Realtracs
MLS Number: 2301729
APN: 089G-C-001.00
- 504 Overview Ln
- 512 Riverview Dr
- 165 Rivergate Dr
- 552 Overview Ln
- 3465 Carothers Pkwy
- 141 Rivergate Dr
- 231 Moray Ct
- 803 Countrywood Dr
- 2023 Mcavoy Dr
- 110 Pebble Creek Rd
- 215 Halswelle Dr
- 3012 Braidwood Ln
- 2056 Braidwood Ln
- 2216 Falcon Creek Dr
- 237 Dandridge Dr
- 3005 Lockwood Ridge Ln
- 618 Lockwood Ln
- 308 Valleyview Dr
- 2202 Falcon Creek Dr
- 1077 Meandering Way
