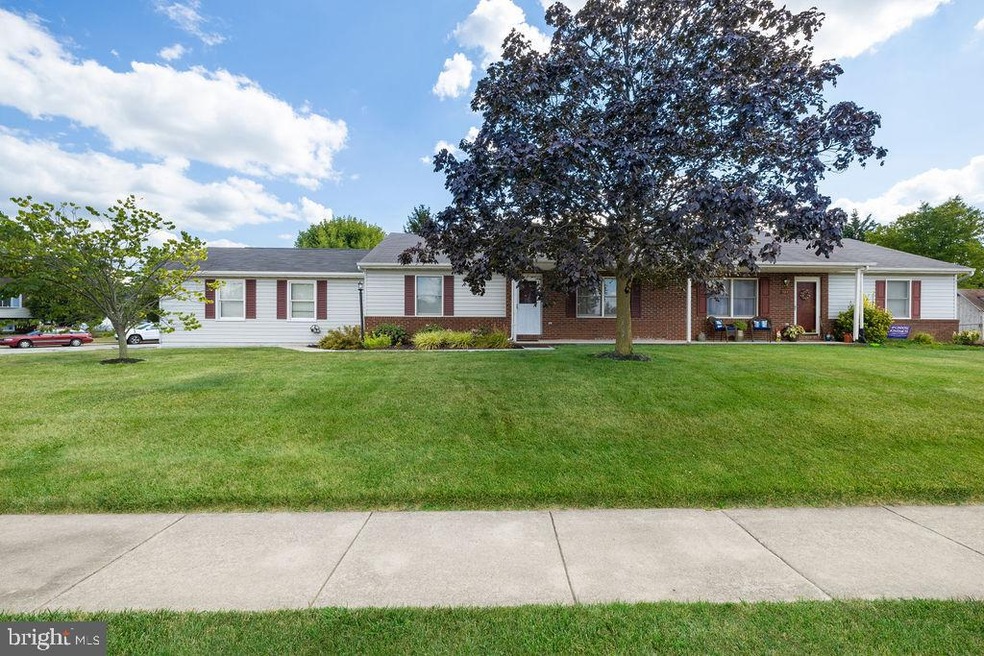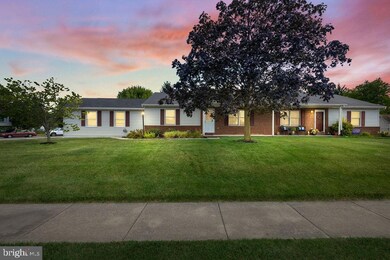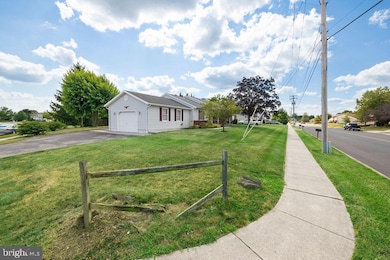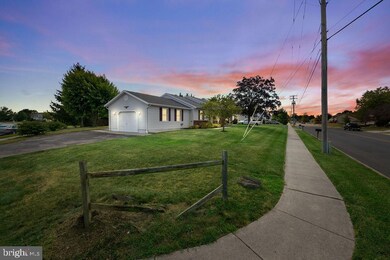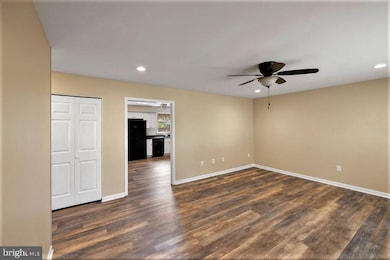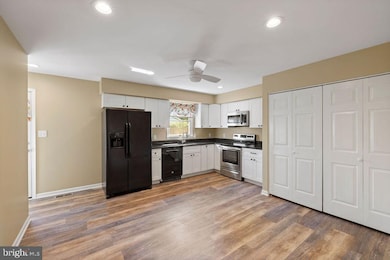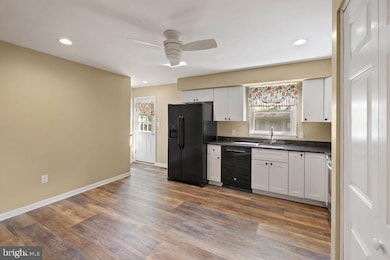
512 Poplar St Unit 41 Hanover, PA 17331
Midway NeighborhoodEstimated Value: $229,000 - $273,000
Highlights
- Traditional Floor Plan
- Garden View
- No HOA
- Rambler Architecture
- Corner Lot
- Upgraded Countertops
About This Home
As of September 2021THIS HOME IS FOR THE BUYER LOOKING FOR NEW CONSTRUCTION BUT DOES NOT WANT TO WAIT. THE HOME HAS BEEN TOTALLY REDONE INSIDE WITH NEW PAINT, NEW VINYL LAMINATED FLOORING THROUGHOUT, NEW KITCHEN CABINETS, GRANITE COUNTERTOPS AND SOFT CLOSE DRAWERS, ELECTRICAL SYSTEM UPDATED BY A LICENSED ELECTRICIAN, AND A FIRST FLOOR LAUNDRY. IN ADDITION, YOU WILL FIND 4 BEDROOMS, 3 FULL BATHS, A LARGE FAMILY ROOM, LOTS OF STORAGE AREA AND A OVERSIZED 1 CAR GARAGE. THESE ARE JUST A FEW OF THE AMENITIES YOU WILL FIND AT THIS LOVELY HOME. COME TAKE A LOOK, YOU WILL NOT BE DISAPPOINTED.
Last Listed By
Rob Thomassy
RE/MAX Quality Service, Inc. License #RS202330L Listed on: 08/03/2021
Townhouse Details
Home Type
- Townhome
Est. Annual Taxes
- $3,168
Year Built
- Built in 1990
Lot Details
- 9,938 Sq Ft Lot
- Cleared Lot
- Back and Front Yard
- Property is in excellent condition
Parking
- 1 Car Attached Garage
- 3 Driveway Spaces
- Oversized Parking
- Parking Storage or Cabinetry
- Side Facing Garage
- On-Street Parking
Home Design
- Semi-Detached or Twin Home
- Rambler Architecture
- Brick Exterior Construction
- Block Foundation
- Plaster Walls
- Shingle Roof
- Asphalt Roof
- Wood Siding
- Vinyl Siding
- Stick Built Home
Interior Spaces
- Property has 1 Level
- Traditional Floor Plan
- Chair Railings
- Ceiling Fan
- Recessed Lighting
- Double Pane Windows
- Window Screens
- Insulated Doors
- Family Room
- Living Room
- Combination Kitchen and Dining Room
- Laminate Flooring
- Garden Views
- Attic Fan
Kitchen
- Eat-In Country Kitchen
- Electric Oven or Range
- Built-In Microwave
- Dishwasher
- Upgraded Countertops
Bedrooms and Bathrooms
- En-Suite Primary Bedroom
- En-Suite Bathroom
- Walk-in Shower
Laundry
- Laundry on main level
- Dryer
- Washer
Partially Finished Basement
- Heated Basement
- Interior Basement Entry
- Sump Pump
- Shelving
Home Security
Outdoor Features
- Patio
- Shed
- Porch
Location
- Suburban Location
Utilities
- Forced Air Heating and Cooling System
- 200+ Amp Service
- Natural Gas Water Heater
- Public Septic
- Phone Available
- Cable TV Available
Listing and Financial Details
- Tax Lot L-0041
- Assessor Parcel Number 08009-0341---000
Community Details
Overview
- No Home Owners Association
- Diller Village Subdivision
Security
- Storm Doors
Ownership History
Purchase Details
Home Financials for this Owner
Home Financials are based on the most recent Mortgage that was taken out on this home.Purchase Details
Similar Homes in Hanover, PA
Home Values in the Area
Average Home Value in this Area
Purchase History
| Date | Buyer | Sale Price | Title Company |
|---|---|---|---|
| Albers Anna C | $197,000 | None Available | |
| Jacoby Patrick D | -- | None Available |
Mortgage History
| Date | Status | Borrower | Loan Amount |
|---|---|---|---|
| Open | Albers Anna C | $177,300 | |
| Previous Owner | Jacoby Patrick D | $45,000 | |
| Previous Owner | Jacoby Patrick D | $97,200 | |
| Previous Owner | Jacoby Patrick D | $36,000 | |
| Previous Owner | Jacoby Patrick D | $32,000 | |
| Previous Owner | Jacoby Patrick D | $106,500 |
Property History
| Date | Event | Price | Change | Sq Ft Price |
|---|---|---|---|---|
| 09/16/2021 09/16/21 | Sold | $197,000 | -1.3% | $110 / Sq Ft |
| 08/10/2021 08/10/21 | Price Changed | $199,500 | 0.0% | $112 / Sq Ft |
| 08/10/2021 08/10/21 | For Sale | $199,500 | +1.3% | $112 / Sq Ft |
| 08/07/2021 08/07/21 | Off Market | $197,000 | -- | -- |
| 08/06/2021 08/06/21 | Pending | -- | -- | -- |
| 08/03/2021 08/03/21 | For Sale | $194,900 | -- | $109 / Sq Ft |
Tax History Compared to Growth
Tax History
| Year | Tax Paid | Tax Assessment Tax Assessment Total Assessment is a certain percentage of the fair market value that is determined by local assessors to be the total taxable value of land and additions on the property. | Land | Improvement |
|---|---|---|---|---|
| 2025 | $3,994 | $166,800 | $27,500 | $139,300 |
| 2024 | $3,690 | $166,800 | $27,500 | $139,300 |
| 2023 | $3,553 | $166,800 | $27,500 | $139,300 |
| 2022 | $3,207 | $155,300 | $27,500 | $127,800 |
| 2021 | $3,125 | $155,300 | $27,500 | $127,800 |
| 2020 | $3,129 | $155,300 | $27,500 | $127,800 |
| 2019 | $2,989 | $155,300 | $27,500 | $127,800 |
| 2018 | $2,926 | $155,300 | $27,500 | $127,800 |
| 2017 | $2,805 | $155,300 | $27,500 | $127,800 |
| 2016 | -- | $155,300 | $27,500 | $127,800 |
| 2015 | -- | $155,300 | $27,500 | $127,800 |
| 2014 | -- | $155,300 | $27,500 | $127,800 |
Agents Affiliated with this Home
-

Seller's Agent in 2021
Rob Thomassy
RE/MAX
(717) 476-1779
-
Patrick Rineman

Buyer's Agent in 2021
Patrick Rineman
RE/MAX
(717) 965-6913
5 in this area
79 Total Sales
Map
Source: Bright MLS
MLS Number: PAAD2000806
APN: 08-009-0341-000
- 305 South St Unit 33
- 12 Commerce St
- 362 High St
- 126 3rd St
- 626 Linden Ave
- 657 Cricket Ln Unit 5
- 621 Frederick St
- 510 High St
- 700 Linden Ave
- 408 Frederick St
- 316 N Franklin St
- 65 Eagle Ln Unit 3
- 97 Flint Dr Unit 56
- 718 Linden Ave
- 31 4th St
- 661 Hartman Ave
- 130 Meade Ave
- 449 Carlisle St
- 502 South St Unit 1
- 239 Piedmont Way
- 512 Poplar St Unit 41
- 514 Poplar St Unit 40
- 23 Dogwood Ln Unit 26
- 516 Poplar St Unit 39
- 22 Dogwood Ln Unit 12
- 26 Dogwood Ln Unit 13
- 506 Poplar St Unit 11
- 511 Poplar St Unit 71
- 25 Dogwood Ln Unit 27
- 28 Dogwood Ln Unit 14
- 515 Poplar St Unit 72
- 18 Dogwood Ln Unit 8
- 216 S Lincoln Dr Unit 37
- 518 Poplar St
- 29 Dogwood Ln Unit 28
- 32 Dogwood Ln Unit 15
- 147 Filbert St Unit 24
- 504 Poplar St Unit 10
- 145 Filbert St Unit 23
- 15 Dogwood Ln Unit 69
