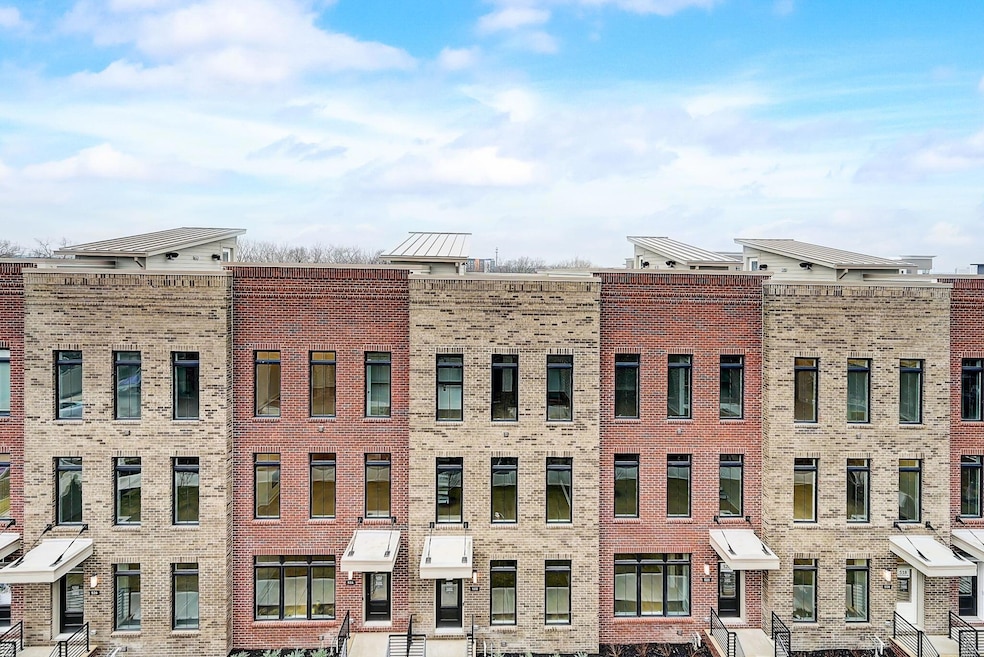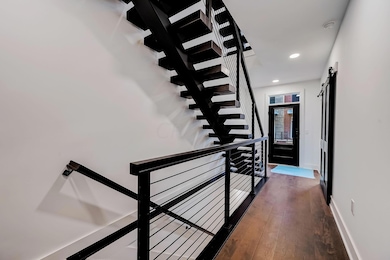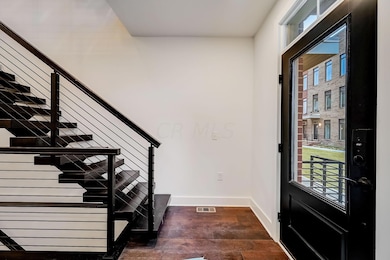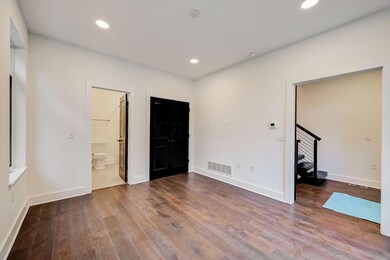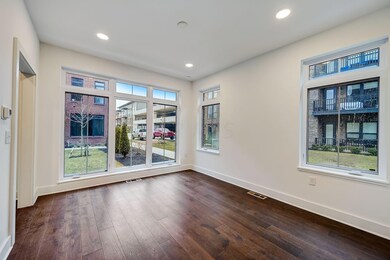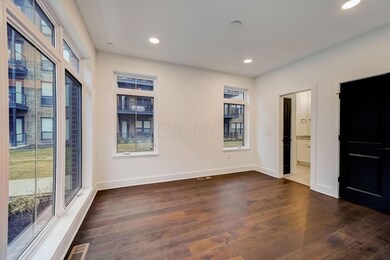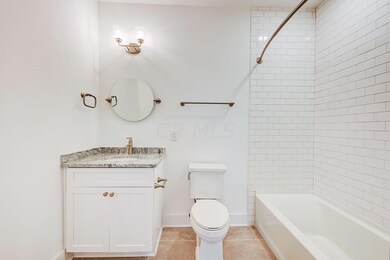
512 Riverfront Ln Columbus, OH 43201
Harrison West NeighborhoodEstimated payment $5,377/month
Highlights
- New Construction
- End Unit
- Park
- Deck
- Patio
- 3-minute walk to Harrison West Park
About This Home
10 year, 50% Tax Abatement on the Improvement Value! Located in Harrison West, Founder's is a 21-acre mixed-use development between West Fifth & West Third Avenue. Neighbors of Battelle Research Institute and Ohio State University, Founder's mixes convenient living with intentional planning. This urban living community is located along the Olentangy River and Olentangy Trail and features 4-story townhomes including partial basements and beautiful rooftop decks. The Perry Townhomes at Founder's offers modern 3-bedroom townhomes with open, expansive floorplans. Residents will enjoy living within walking distance to Harrison West, and Victorian Village.
Property Details
Home Type
- Condominium
Year Built
- Built in 2022 | New Construction
Lot Details
- End Unit
- 1 Common Wall
- Irrigation
HOA Fees
- $192 Monthly HOA Fees
Parking
- 2 Car Garage
Home Design
- Brick Exterior Construction
Interior Spaces
- 2,315 Sq Ft Home
- 3-Story Property
- Insulated Windows
- Home Security System
- Laundry on upper level
Kitchen
- Gas Range
- Dishwasher
Bedrooms and Bathrooms
- 3 Bedrooms | 1 Main Level Bedroom
Basement
- Partial Basement
- Recreation or Family Area in Basement
Outdoor Features
- Deck
- Patio
Utilities
- Central Air
- Heating System Uses Gas
Listing and Financial Details
- Builder Warranty
- Assessor Parcel Number 010-318513
Community Details
Overview
- $384 Capital Contribution Fee
- Association fees include insurance
- Association Phone (614) 481-4411
- Arnold Barzak HOA
- On-Site Maintenance
Recreation
- Park
Map
Home Values in the Area
Average Home Value in this Area
Property History
| Date | Event | Price | Change | Sq Ft Price |
|---|---|---|---|---|
| 07/01/2025 07/01/25 | Price Changed | $795,000 | 0.0% | $343 / Sq Ft |
| 06/30/2025 06/30/25 | Price Changed | $795,000 | -5.4% | $343 / Sq Ft |
| 05/21/2025 05/21/25 | For Sale | $840,000 | 0.0% | $363 / Sq Ft |
| 04/24/2025 04/24/25 | Off Market | $840,000 | -- | -- |
| 04/02/2025 04/02/25 | Off Market | $840,000 | -- | -- |
| 04/01/2025 04/01/25 | For Sale | $840,000 | 0.0% | $363 / Sq Ft |
| 02/28/2025 02/28/25 | For Sale | $840,000 | 0.0% | $363 / Sq Ft |
| 01/25/2024 01/25/24 | Price Changed | $840,000 | -8.7% | $363 / Sq Ft |
| 06/23/2022 06/23/22 | Price Changed | $920,000 | +8.2% | $397 / Sq Ft |
| 05/10/2022 05/10/22 | For Sale | $850,000 | -- | $367 / Sq Ft |
Similar Homes in Columbus, OH
Source: Columbus and Central Ohio Regional MLS
MLS Number: 222015723
- 510 Riverfront Ln
- 518 Riverfront Ln
- 516 Riverfront Ln
- 522 Riverfront Ln
- 502 Riverfront Ln
- 506 Riverfront Ln
- 489 W 4th Ave
- 1173 Perry St Unit 20P
- 491 W 5th Ave Unit 1
- 471 W 4th Ave
- 398 W 5th Ave
- 1231 Pennsylvania Ave
- 379 W 4th Ave
- 1100 Perry St
- 1096 Perry St Unit B
- 1098 Oregon Ave
- 1089 Perry St
- 1088 Oregon Ave
- 396 W 7th Ave
- 587 W 2nd Ave
- 1185 Perry St
- 555 W 5th Ave
- 547 W 3rd Ave
- 431 W 3rd Ave Unit A
- 1061 Harrison Park Place Unit 1061 Harrison Park Pl
- 720 W 3rd St
- 1081 Harrison Ave
- 979 Pennsylvania Ave
- 565 W 1st Ave
- 1507 Michigan Ave
- 1308 Forsythe Ave Unit B
- 962 Perry St
- 210 W 5th Ave
- 1230 Highland St Unit downstairs half unit
- 303 W 8th Ave
- 825 Junction Way
- 328 W 1st Ave
- 986 Neil Ave
- 891 Ingleside Ave
- 148 W 6th Ave
