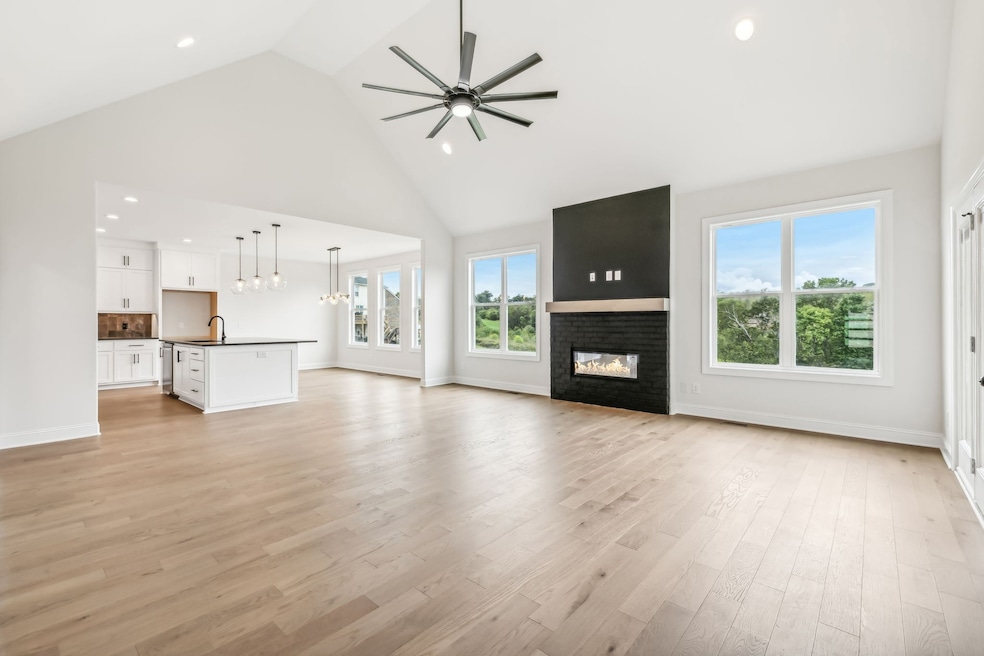
512 Smokey Ridge Nolensville, TN 37135
Estimated payment $5,394/month
Highlights
- Porch
- Cooling Available
- Heat Pump System
- 2 Car Attached Garage
- Carpet
- Electric Fireplace
About This Home
Interest rate below 6% plus closing cost!!! Discover the perfect blend of comfort, privacy, and upgraded living in this stunning 5-bedroom, 4.5-bath home with a finished basement, backing to permanent common space that will never be developed. Enjoy peace of mind and added seclusion in a setting that feels like your own private retreat.
The walk-out basement features a spacious bedroom, full bath, and a versatile flex room—ideal for an adult child, guest suite, or home office. It also includes substantial storage space and concrete-reinforced walls that offer added security during severe weather.
Designed with an open-concept layout, this home boasts over $20K in thoughtful upgrades, including:Tankless water heater, Gas cooktop, Lifetime warrantied Moen plumbing fixtures, Floor-to-ceiling tile in the half bath, Custom built-ins in an oversized pantry, 400-amp electrical service, Soft-close drawers and doors, and Insulated garage walls
, Electric fireplace with board-and-batten surround, Elongated toilets (primary is custom height), 5 1⁄4” base trim, Dual laundry rooms, Smart home panel for modern convenience.
Don’t miss your opportunity to own this beautifully upgraded home with rare basement living and unmatched privacy.
Listing Agent
simpliHOM - The Results Team Brokerage Phone: 6158907053 License #251694 Listed on: 06/23/2025
Home Details
Home Type
- Single Family
Est. Annual Taxes
- $5,000
Year Built
- Built in 2024
HOA Fees
- $50 Monthly HOA Fees
Parking
- 2 Car Attached Garage
- 2 Carport Spaces
Home Design
- Brick Exterior Construction
- Asphalt Roof
- Hardboard
Interior Spaces
- Property has 3 Levels
- Electric Fireplace
- Carpet
- Crawl Space
Bedrooms and Bathrooms
- 5 Bedrooms | 1 Main Level Bedroom
Schools
- Rock Springs Elementary School
- Rock Springs Middle School
- Stewarts Creek High School
Utilities
- Cooling Available
- Heat Pump System
Additional Features
- Porch
- 0.25 Acre Lot
Community Details
- $250 One-Time Secondary Association Fee
- The Ridge Subdivision
Listing and Financial Details
- Property Available on 6/30/25
- Assessor Parcel Number 029P A 00700 R0125894
Map
Home Values in the Area
Average Home Value in this Area
Tax History
| Year | Tax Paid | Tax Assessment Tax Assessment Total Assessment is a certain percentage of the fair market value that is determined by local assessors to be the total taxable value of land and additions on the property. | Land | Improvement |
|---|---|---|---|---|
| 2025 | $422 | $17,500 | $17,500 | $0 |
| 2024 | $422 | $17,500 | $17,500 | $0 |
| 2023 | $328 | $17,500 | $17,500 | $0 |
| 2022 | $283 | $17,500 | $17,500 | $0 |
| 2021 | $388 | $17,500 | $17,500 | $0 |
Property History
| Date | Event | Price | Change | Sq Ft Price |
|---|---|---|---|---|
| 07/31/2025 07/31/25 | Price Changed | $899,900 | -3.2% | $214 / Sq Ft |
| 06/23/2025 06/23/25 | For Sale | $929,900 | -- | $221 / Sq Ft |
Purchase History
| Date | Type | Sale Price | Title Company |
|---|---|---|---|
| Warranty Deed | $360,000 | Waterstone Title |
Mortgage History
| Date | Status | Loan Amount | Loan Type |
|---|---|---|---|
| Open | $2,232,600 | New Conventional |
Similar Homes in Nolensville, TN
Source: Realtracs
MLS Number: 2921879
APN: 029P-A-007.00-000
- 510 Smokey Ridge
- 503 Smokey Ridge
- 109 Rocky Trail
- 457 Jet Stream Dr
- 458 Jet Stream Dr
- 462 Jet Stream Dr
- 103 Glacier Way
- 202 Land Breeze Dr
- 107 Glacier Way
- 109 Glacier Way
- 494 Jet Stream Dr
- 495 Jet Stream Dr
- 175 Dobson Knob Trail
- 111 Glacier Way
- 7355 Carothers Rd
- Pennington Plan at Hamlet at Carothers Crossing - The Manors Series
- Hampton Plan at Hamlet at Carothers Crossing - The Manors Series
- Mitchell Plan at Hamlet at Carothers Crossing - The Manors Series
- Aspire Plan at Hamlet at Carothers Crossing - The Manors Series
- 138 Glacier Way
- 226 Sounder Cir
- 208 Wild Daisy Way
- 121 Snowdrop Ave
- 1050 Large Poppy Dr
- 1056 Large Poppy Dr
- 1012 Stoneleigh Ln
- 832 Goswell Dr Unit 203
- 1738 Park Terrace Ln
- 821 Goswell Dr
- 105 Artie Lee Ln
- 362 Savoy Loop
- 1005 Milson Ln
- 5110 Mountain Breeze Ct
- 3308 Martins Woods Ln
- 1131 Poplar Hollow Dr
- 117 Kingsridge Dr
- 1114 Poplar Hollow Dr
- 777 Woodcrest Ct
- 1209 Highland Hills Dr
- 410 Blair Rd






