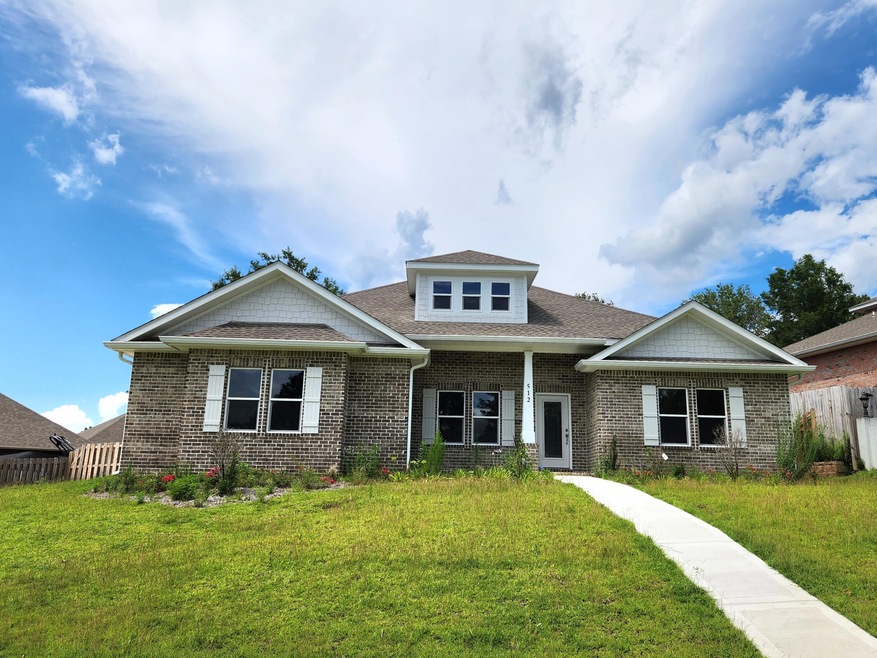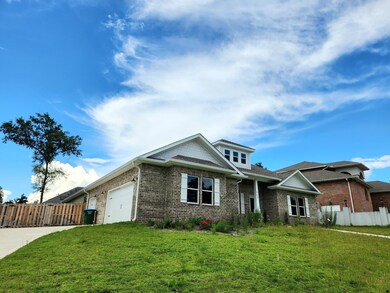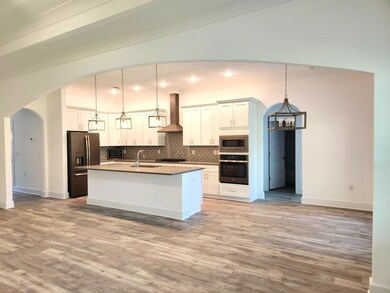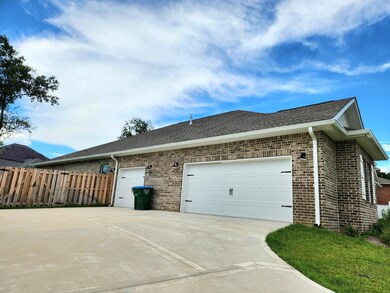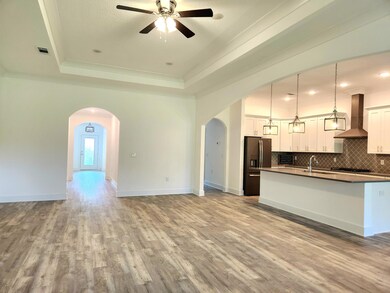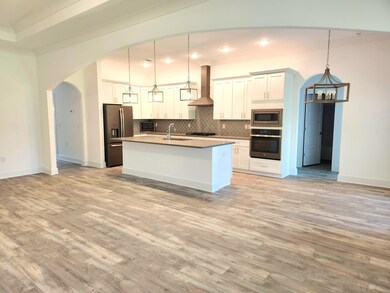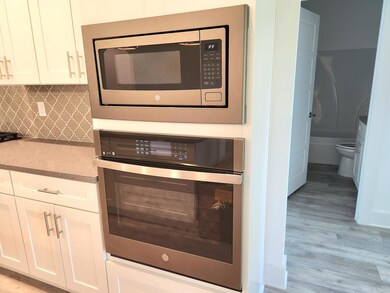
512 Vale Loop Crestview, FL 32536
Highlights
- Craftsman Architecture
- Vaulted Ceiling
- Den
- Newly Painted Property
- Screened Porch
- Walk-In Pantry
About This Home
As of September 2023As you arrive, you'll be greeted by an impressive facade showcasing a contemporary architectural design. The house boasts a well-maintained landscape, a beautiful front porch, and large windows that flood the interior with natural light. Upon entering, you'll step into a grand foyer with high ceilings and elegant flooring, setting the tone for the rest of the home. The open floor plan seamlessly connects the various living spaces, creating a sense of fluidity and spaciousness. The heart of this home is its gourmet kitchen, perfect for culinary enthusiasts and those who love to entertain. The kitchen features a gas stove and a wall mount oven range, ensuring your cooking experience is both efficient and enjoyable. The large kitchen is equipped with modern appliances, ample storage, and ample storage, and a plethora of counter space, making it a chef's paradise. The centerpiece of the kitchen is a generously sized island, which provides additional workspace and serves as a gathering spot for family and friends. A separate office/library offers versatility to accommodate various lifestyles.
Last Agent to Sell the Property
ERA American Real Estate License #3401267 Listed on: 07/10/2023

Home Details
Home Type
- Single Family
Est. Annual Taxes
- $8,688
Year Built
- Built in 2022
Lot Details
- 0.3 Acre Lot
- Lot Dimensions are 112.41 x 158 x 46 x 165.53
- Property fronts a county road
- Back Yard Fenced
- Interior Lot
- Irregular Lot
- Sprinkler System
- Lawn Pump
- Property is zoned County, Resid Single
HOA Fees
- $55 Monthly HOA Fees
Parking
- 3 Car Attached Garage
- Automatic Garage Door Opener
Home Design
- Craftsman Architecture
- Newly Painted Property
- Brick Exterior Construction
- Dimensional Roof
- Ridge Vents on the Roof
- Composition Shingle Roof
- Masonite
Interior Spaces
- 3,061 Sq Ft Home
- 1-Story Property
- Woodwork
- Crown Molding
- Vaulted Ceiling
- Ceiling Fan
- Recessed Lighting
- Double Pane Windows
- Family Room
- Dining Room
- Den
- Screened Porch
- Pull Down Stairs to Attic
- Fire and Smoke Detector
Kitchen
- Walk-In Pantry
- Self-Cleaning Oven
- Cooktop with Range Hood
- Microwave
- Ice Maker
- Dishwasher
- Kitchen Island
- Disposal
Flooring
- Painted or Stained Flooring
- Laminate
Bedrooms and Bathrooms
- 5 Bedrooms
- 3 Full Bathrooms
- Dual Vanity Sinks in Primary Bathroom
- Separate Shower in Primary Bathroom
- Garden Bath
Laundry
- Laundry Room
- Exterior Washer Dryer Hookup
Outdoor Features
- Rain Gutters
Schools
- Northwood Elementary School
- Shoal River Middle School
- Crestview High School
Utilities
- High Efficiency Air Conditioning
- Central Heating
- Heating System Uses Natural Gas
- Tankless Water Heater
- Gas Water Heater
Listing and Financial Details
- Assessor Parcel Number 35-3N-24-1001-000M-0090
Community Details
Overview
- Association fees include accounting, ground keeping
- Fox Valley Ph 3 A Subdivision
- The community has rules related to covenants
Recreation
- Community Playground
Ownership History
Purchase Details
Home Financials for this Owner
Home Financials are based on the most recent Mortgage that was taken out on this home.Purchase Details
Home Financials for this Owner
Home Financials are based on the most recent Mortgage that was taken out on this home.Similar Homes in Crestview, FL
Home Values in the Area
Average Home Value in this Area
Purchase History
| Date | Type | Sale Price | Title Company |
|---|---|---|---|
| Warranty Deed | $610,000 | Mead Law & Title | |
| Warranty Deed | $30,000 | Mead Law And Title Pllc |
Mortgage History
| Date | Status | Loan Amount | Loan Type |
|---|---|---|---|
| Open | $150,000 | New Conventional |
Property History
| Date | Event | Price | Change | Sq Ft Price |
|---|---|---|---|---|
| 07/06/2025 07/06/25 | Pending | -- | -- | -- |
| 05/22/2025 05/22/25 | For Sale | $650,000 | +11.7% | $212 / Sq Ft |
| 09/22/2023 09/22/23 | Sold | $582,000 | -2.8% | $190 / Sq Ft |
| 08/22/2023 08/22/23 | Pending | -- | -- | -- |
| 08/07/2023 08/07/23 | Price Changed | $599,000 | -1.8% | $196 / Sq Ft |
| 07/10/2023 07/10/23 | For Sale | $610,000 | 0.0% | $199 / Sq Ft |
| 12/02/2022 12/02/22 | Sold | $610,000 | 0.0% | $148 / Sq Ft |
| 11/28/2022 11/28/22 | For Sale | $610,000 | +1933.3% | $148 / Sq Ft |
| 02/16/2022 02/16/22 | Pending | -- | -- | -- |
| 06/18/2021 06/18/21 | Sold | $30,000 | 0.0% | -- |
| 05/21/2021 05/21/21 | For Sale | $30,000 | -- | -- |
| 05/20/2021 05/20/21 | Pending | -- | -- | -- |
Tax History Compared to Growth
Tax History
| Year | Tax Paid | Tax Assessment Tax Assessment Total Assessment is a certain percentage of the fair market value that is determined by local assessors to be the total taxable value of land and additions on the property. | Land | Improvement |
|---|---|---|---|---|
| 2024 | $8,688 | $536,637 | $33,126 | $503,511 |
| 2023 | $8,688 | $537,003 | $30,958 | $506,045 |
| 2022 | $471 | $28,933 | $28,933 | $0 |
| 2021 | $513 | $30,600 | $30,600 | $0 |
| 2020 | $505 | $30,000 | $30,000 | $0 |
| 2019 | $510 | $30,000 | $30,000 | $0 |
| 2018 | $515 | $30,000 | $0 | $0 |
| 2017 | $522 | $30,000 | $0 | $0 |
| 2016 | $508 | $29,355 | $0 | $0 |
| 2015 | $504 | $28,500 | $0 | $0 |
| 2014 | $503 | $30,000 | $0 | $0 |
Agents Affiliated with this Home
-
Robyn Helt
R
Seller's Agent in 2025
Robyn Helt
Elite Real Estate Services of NWFL LLC
(850) 240-2700
165 Total Sales
-
Yunhui Roehrig

Seller's Agent in 2023
Yunhui Roehrig
ERA American Real Estate
(850) 830-9782
56 Total Sales
-
Dawn Burt

Buyer's Agent in 2023
Dawn Burt
Keller Williams Success Realty
(850) 684-4284
471 Total Sales
-
Mark Hiller

Seller's Agent in 2022
Mark Hiller
EXP Realty LLC
(850) 749-5350
886 Total Sales
-
Paula Sherman

Buyer's Agent in 2022
Paula Sherman
ERA American Real Estate
(850) 218-0537
278 Total Sales
Map
Source: Emerald Coast Association of REALTORS®
MLS Number: 927133
APN: 35-3N-24-1001-000M-0090
- 305 Vale Loop
- 303 Vale Loop
- 605 Terrier Trail
- 201 Pinque Coat Ct
- 618 Territory Ln
- 610 Territory Ln
- 653 Territory Ln
- 516 Vulpes Sanctuary Loop
- 238 Foxchase Way
- 515 Vulpes Sanctuary Loop
- 654 Red Fern Rd
- 513 Pheasant Trail
- 732 Denise Dr
- 614 Red Fern Rd
- 208 Foxchase Way
- 336 Egan Dr
- 546 Tikell Dr
- 106 Golf Course Dr
- 316 Egan Dr
- 109 Eagle Dr
