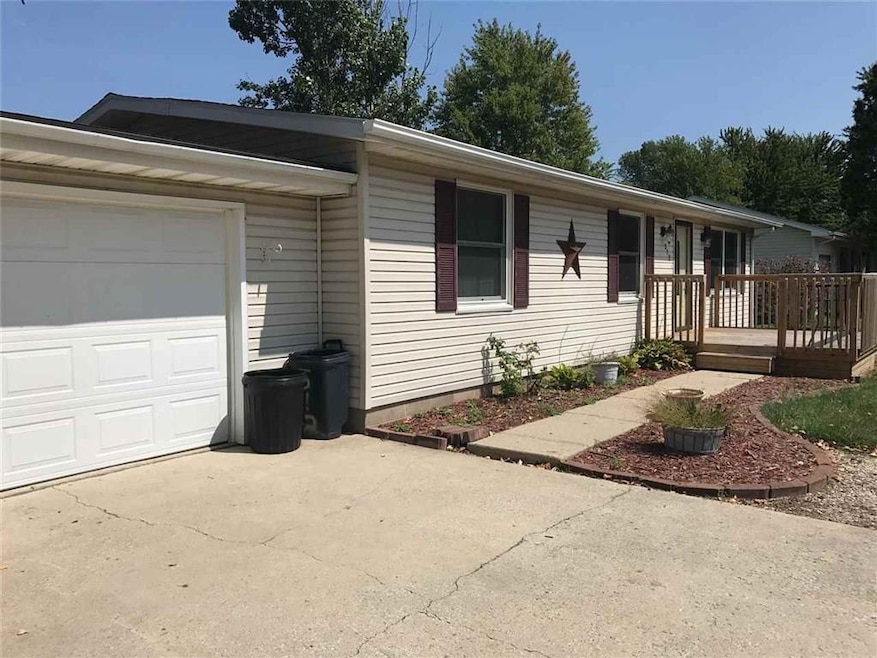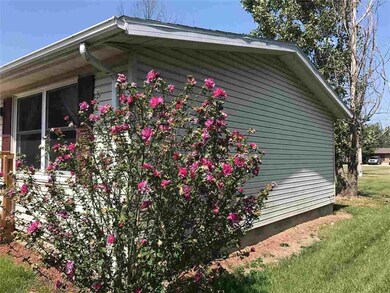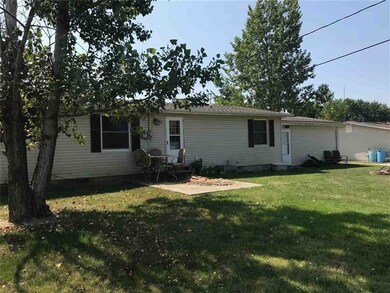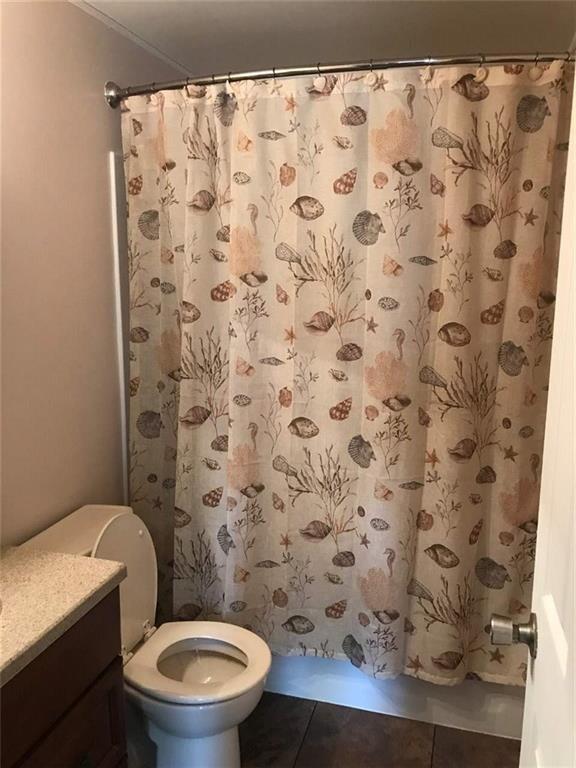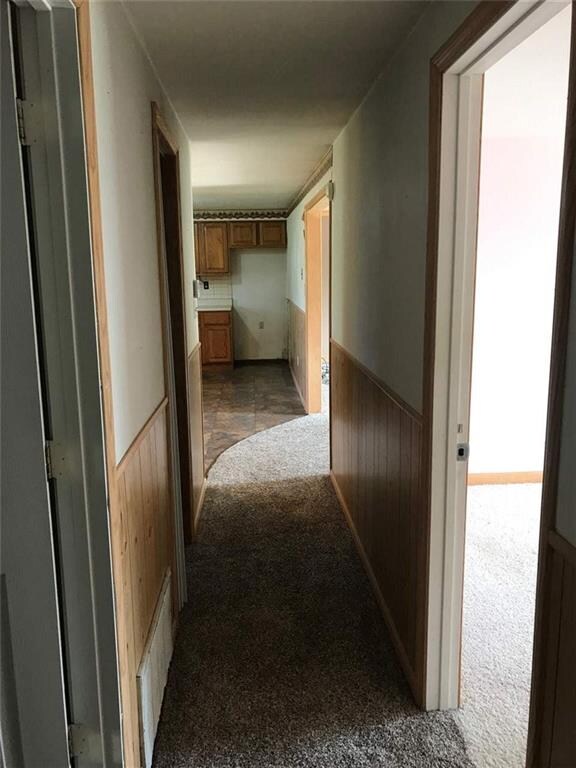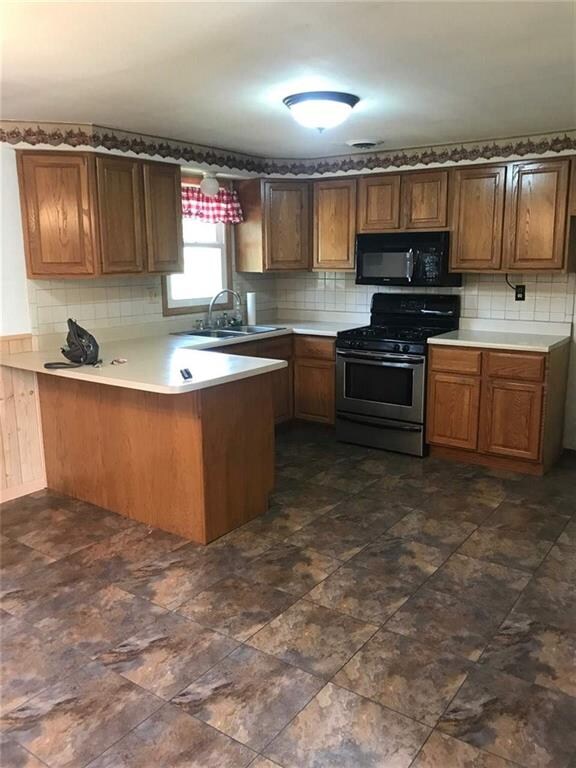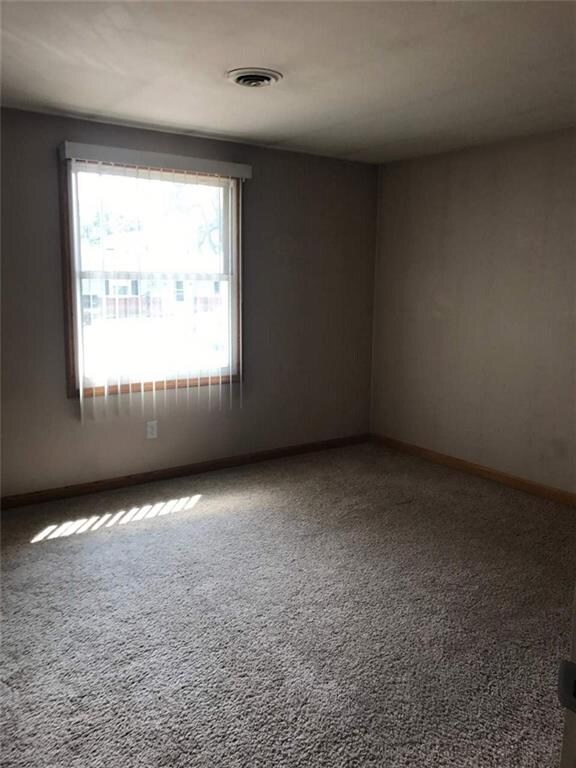
512 W McDonald St Hartford City, IN 47348
Highlights
- Ranch Style House
- Forced Air Heating and Cooling System
- Garage
About This Home
As of March 2025NOT A DRIVE BY! This affordable and adorable ranch is so much cheaper than rent and should qualify for USDA, VA, FHA and more. Each of the 3 bedrooms are roomy and have large windows for lots of sunshine! The kitchen is nicely arranged w/breakfast bar, stainless gas range and lots of room for dining furniture. This home is nicely decorated and would easily be adaptable to each individual taste. Enjoy private days on your wood deck with view of the brick fire pit & sturdy swing set for the kids. The garage is attached and offers room for 1 car.
Last Agent to Sell the Property
RE/MAX Real Estate Groups License #RB14020128 Listed on: 08/28/2017

Last Buyer's Agent
RE/MAX Real Estate Groups License #RB14020128 Listed on: 08/28/2017

Home Details
Home Type
- Single Family
Est. Annual Taxes
- $424
Year Built
- Built in 1974
Lot Details
- 9,583 Sq Ft Lot
Parking
- Garage
Home Design
- Ranch Style House
- Vinyl Siding
Interior Spaces
- 1,056 Sq Ft Home
- Crawl Space
- Attic Access Panel
Bedrooms and Bathrooms
- 3 Bedrooms
- 1 Full Bathroom
Utilities
- Forced Air Heating and Cooling System
- Heating System Uses Gas
- Gas Water Heater
Listing and Financial Details
- Assessor Parcel Number 050310104031000006
Ownership History
Purchase Details
Home Financials for this Owner
Home Financials are based on the most recent Mortgage that was taken out on this home.Purchase Details
Purchase Details
Home Financials for this Owner
Home Financials are based on the most recent Mortgage that was taken out on this home.Purchase Details
Purchase Details
Home Financials for this Owner
Home Financials are based on the most recent Mortgage that was taken out on this home.Similar Homes in Hartford City, IN
Home Values in the Area
Average Home Value in this Area
Purchase History
| Date | Type | Sale Price | Title Company |
|---|---|---|---|
| Warranty Deed | $47,000 | Gca Title | |
| Deed | $76,140 | -- | |
| Deed | $61,000 | -- | |
| Interfamily Deed Transfer | $61,000 | Absolute Title | |
| Interfamily Deed Transfer | -- | Metropolitan Title Of Indian | |
| Warranty Deed | -- | Vintage Title Agency Inc |
Mortgage History
| Date | Status | Loan Amount | Loan Type |
|---|---|---|---|
| Previous Owner | $59,769 | FHA | |
| Previous Owner | $64,000 | New Conventional |
Property History
| Date | Event | Price | Change | Sq Ft Price |
|---|---|---|---|---|
| 03/24/2025 03/24/25 | Sold | $107,000 | 0.0% | $101 / Sq Ft |
| 02/11/2025 02/11/25 | Pending | -- | -- | -- |
| 01/25/2025 01/25/25 | Price Changed | $107,000 | -7.0% | $101 / Sq Ft |
| 01/14/2025 01/14/25 | For Sale | $115,000 | +144.7% | $109 / Sq Ft |
| 08/26/2024 08/26/24 | Sold | $47,000 | -6.0% | $45 / Sq Ft |
| 06/14/2024 06/14/24 | Pending | -- | -- | -- |
| 06/06/2024 06/06/24 | For Sale | $50,000 | 0.0% | $47 / Sq Ft |
| 05/06/2024 05/06/24 | Pending | -- | -- | -- |
| 05/02/2024 05/02/24 | For Sale | $50,000 | -18.0% | $47 / Sq Ft |
| 03/06/2018 03/06/18 | Sold | $61,000 | -1.6% | $58 / Sq Ft |
| 01/26/2018 01/26/18 | Pending | -- | -- | -- |
| 08/28/2017 08/28/17 | For Sale | $62,000 | -- | $59 / Sq Ft |
Tax History Compared to Growth
Tax History
| Year | Tax Paid | Tax Assessment Tax Assessment Total Assessment is a certain percentage of the fair market value that is determined by local assessors to be the total taxable value of land and additions on the property. | Land | Improvement |
|---|---|---|---|---|
| 2024 | $966 | $94,600 | $9,500 | $85,100 |
| 2023 | $843 | $84,300 | $8,500 | $75,800 |
| 2022 | $896 | $74,800 | $8,500 | $66,300 |
| 2021 | $567 | $58,600 | $6,800 | $51,800 |
| 2020 | $621 | $63,700 | $6,800 | $56,900 |
| 2019 | $595 | $63,700 | $6,800 | $56,900 |
| 2018 | $527 | $59,300 | $6,800 | $52,500 |
| 2017 | $492 | $59,600 | $6,800 | $52,800 |
| 2016 | $434 | $54,500 | $6,800 | $47,700 |
| 2014 | $406 | $53,700 | $6,800 | $46,900 |
| 2013 | $406 | $49,300 | $6,800 | $42,500 |
Agents Affiliated with this Home
-
F
Seller's Agent in 2025
Forest Rainwater
North Eastern Group Realty
-
Susan Volbrecht

Buyer's Agent in 2025
Susan Volbrecht
RE/MAX
(765) 749-5948
3 in this area
321 Total Sales
-
Linda Robinson

Seller's Agent in 2024
Linda Robinson
Central Indiana Homes, LLC
(765) 661-8767
1 in this area
67 Total Sales
-
Jason Wuertley

Seller Co-Listing Agent in 2024
Jason Wuertley
Point1 Realty
(765) 661-7934
1 in this area
58 Total Sales
-
Tina Cale-Coons

Seller's Agent in 2018
Tina Cale-Coons
RE/MAX Real Estate Groups
(765) 499-0411
217 in this area
436 Total Sales
Map
Source: MIBOR Broker Listing Cooperative®
MLS Number: MBR21509788
APN: 05-03-10-104-031-000-006
- 514 W McDonald St
- 530 W Barber St
- 402 W Perkins St
- 713 Greenbriar Dr
- 613 Greenbriar Dr
- 1205 N Harrison St
- 819 Greenbriar Dr
- 819 N Walnut St
- 1202 N High St
- 1108 N High St
- 1001 W McDonald St
- 1108 W Barber St
- 906 N Wabash Ave
- 622 N High St
- 511 N Cherry St
- 700 W Grant St
- 806 W Grant St
- 1008 W Elm St
- 712 W Kickapoo St
- 308 E Conger St
