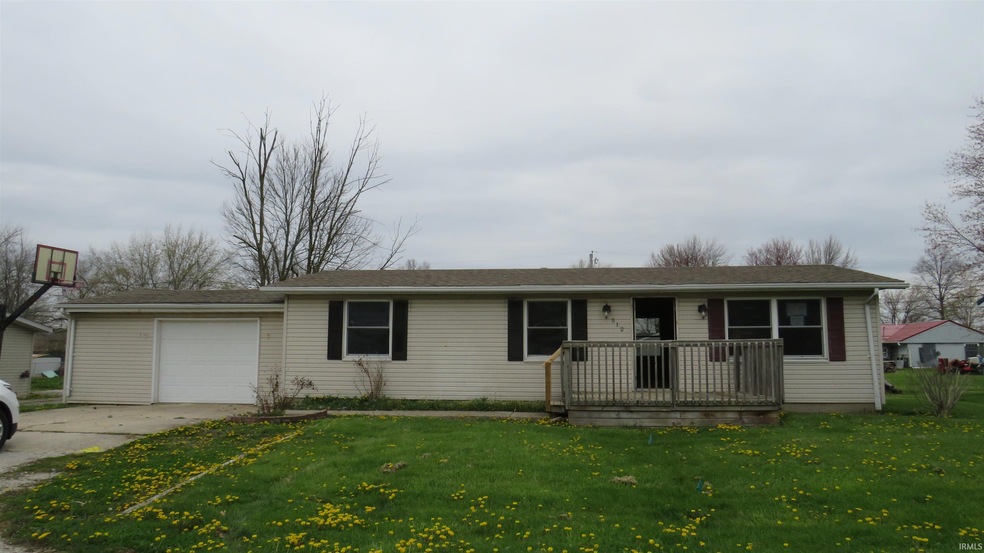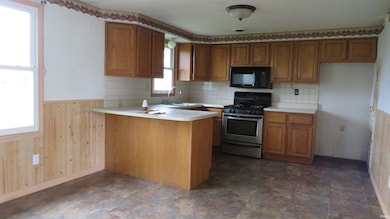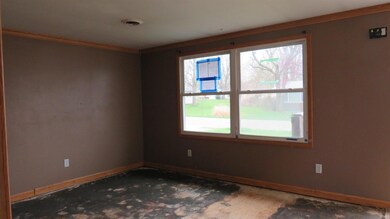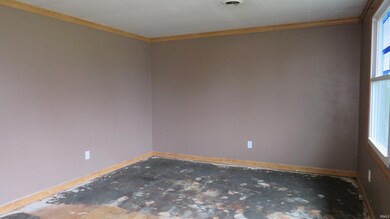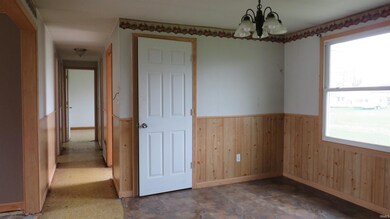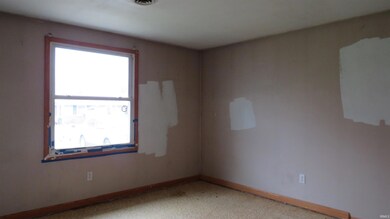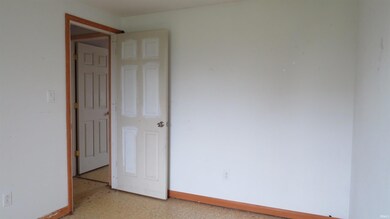
512 W McDonald St Hartford City, IN 47348
Highlights
- Ranch Style House
- Patio
- Level Lot
- 1 Car Attached Garage
- Forced Air Heating and Cooling System
About This Home
As of March 20253 Bedroom ranch style home in quiet location. Front deck, rear patio. Small town living. Home needs some TLC. HUD Case #156-367850 IE eligible. Go to www.hudhomestore.gov for more information and for Owner Occupant, Nonprofits, and Government agencies only bid deadline then all other bids can be submitted.
Last Agent to Sell the Property
Central Indiana Homes, LLC Brokerage Phone: 765-661-8767 Listed on: 05/02/2024
Last Buyer's Agent
Central Indiana Homes, LLC Brokerage Phone: 765-661-8767 Listed on: 05/02/2024
Home Details
Home Type
- Single Family
Est. Annual Taxes
- $863
Year Built
- Built in 1974
Lot Details
- 9,583 Sq Ft Lot
- Lot Dimensions are 80x120
- Level Lot
Parking
- 1 Car Attached Garage
- Stone Driveway
- Off-Street Parking
Home Design
- Ranch Style House
- Asphalt Roof
- Vinyl Construction Material
Interior Spaces
- 1,056 Sq Ft Home
- Crawl Space
Bedrooms and Bathrooms
- 3 Bedrooms
- 1 Full Bathroom
Schools
- Northside K-2 Elementary School
- Blackford Middle School
- Blackford High School
Utilities
- Forced Air Heating and Cooling System
- Heating System Uses Gas
Additional Features
- Patio
- Suburban Location
Listing and Financial Details
- Assessor Parcel Number 05-03-10-104-031.000-006
Ownership History
Purchase Details
Home Financials for this Owner
Home Financials are based on the most recent Mortgage that was taken out on this home.Purchase Details
Purchase Details
Home Financials for this Owner
Home Financials are based on the most recent Mortgage that was taken out on this home.Purchase Details
Purchase Details
Home Financials for this Owner
Home Financials are based on the most recent Mortgage that was taken out on this home.Similar Homes in Hartford City, IN
Home Values in the Area
Average Home Value in this Area
Purchase History
| Date | Type | Sale Price | Title Company |
|---|---|---|---|
| Warranty Deed | $47,000 | Gca Title | |
| Deed | $76,140 | -- | |
| Deed | $61,000 | -- | |
| Interfamily Deed Transfer | $61,000 | Absolute Title | |
| Interfamily Deed Transfer | -- | Metropolitan Title Of Indian | |
| Warranty Deed | -- | Vintage Title Agency Inc |
Mortgage History
| Date | Status | Loan Amount | Loan Type |
|---|---|---|---|
| Previous Owner | $59,769 | FHA | |
| Previous Owner | $64,000 | New Conventional |
Property History
| Date | Event | Price | Change | Sq Ft Price |
|---|---|---|---|---|
| 03/24/2025 03/24/25 | Sold | $107,000 | 0.0% | $101 / Sq Ft |
| 02/11/2025 02/11/25 | Pending | -- | -- | -- |
| 01/25/2025 01/25/25 | Price Changed | $107,000 | -7.0% | $101 / Sq Ft |
| 01/14/2025 01/14/25 | For Sale | $115,000 | +144.7% | $109 / Sq Ft |
| 08/26/2024 08/26/24 | Sold | $47,000 | -6.0% | $45 / Sq Ft |
| 06/14/2024 06/14/24 | Pending | -- | -- | -- |
| 06/06/2024 06/06/24 | For Sale | $50,000 | 0.0% | $47 / Sq Ft |
| 05/06/2024 05/06/24 | Pending | -- | -- | -- |
| 05/02/2024 05/02/24 | For Sale | $50,000 | -18.0% | $47 / Sq Ft |
| 03/06/2018 03/06/18 | Sold | $61,000 | -1.6% | $58 / Sq Ft |
| 01/26/2018 01/26/18 | Pending | -- | -- | -- |
| 08/28/2017 08/28/17 | For Sale | $62,000 | -- | $59 / Sq Ft |
Tax History Compared to Growth
Tax History
| Year | Tax Paid | Tax Assessment Tax Assessment Total Assessment is a certain percentage of the fair market value that is determined by local assessors to be the total taxable value of land and additions on the property. | Land | Improvement |
|---|---|---|---|---|
| 2024 | $966 | $94,600 | $9,500 | $85,100 |
| 2023 | $843 | $84,300 | $8,500 | $75,800 |
| 2022 | $896 | $74,800 | $8,500 | $66,300 |
| 2021 | $567 | $58,600 | $6,800 | $51,800 |
| 2020 | $621 | $63,700 | $6,800 | $56,900 |
| 2019 | $595 | $63,700 | $6,800 | $56,900 |
| 2018 | $527 | $59,300 | $6,800 | $52,500 |
| 2017 | $492 | $59,600 | $6,800 | $52,800 |
| 2016 | $434 | $54,500 | $6,800 | $47,700 |
| 2014 | $406 | $53,700 | $6,800 | $46,900 |
| 2013 | $406 | $49,300 | $6,800 | $42,500 |
Agents Affiliated with this Home
-
Forest Rainwater
F
Seller's Agent in 2025
Forest Rainwater
North Eastern Group Realty
(260) 387-4264
1 in this area
4 Total Sales
-
Susan Volbrecht

Buyer's Agent in 2025
Susan Volbrecht
RE/MAX
(765) 749-5948
3 in this area
327 Total Sales
-
Linda Robinson

Seller's Agent in 2024
Linda Robinson
Central Indiana Homes, LLC
(765) 661-8767
1 in this area
67 Total Sales
-
Jason Wuertley

Seller Co-Listing Agent in 2024
Jason Wuertley
Point1 Realty
(765) 661-7934
1 in this area
61 Total Sales
-
Tina Cale-Coons

Seller's Agent in 2018
Tina Cale-Coons
RE/MAX Real Estate Groups
(765) 499-0411
217 in this area
438 Total Sales
Map
Source: Indiana Regional MLS
MLS Number: 202415299
APN: 05-03-10-104-031-000-006
- 514 W McDonald St
- 530 W Barber St
- 402 W Perkins St
- 713 Greenbriar Dr
- 613 Greenbriar Dr
- 1205 N Harrison St
- 819 Greenbriar Dr
- 819 N Walnut St
- 1202 N High St
- 1108 N High St
- 1001 W McDonald St
- 1108 W Barber St
- 906 N Wabash Ave
- 511 N Cherry St
- 700 W Grant St
- 806 W Grant St
- 1008 W Elm St
- 712 W Kickapoo St
- 308 E Conger St
- 615 W Kickapoo St
