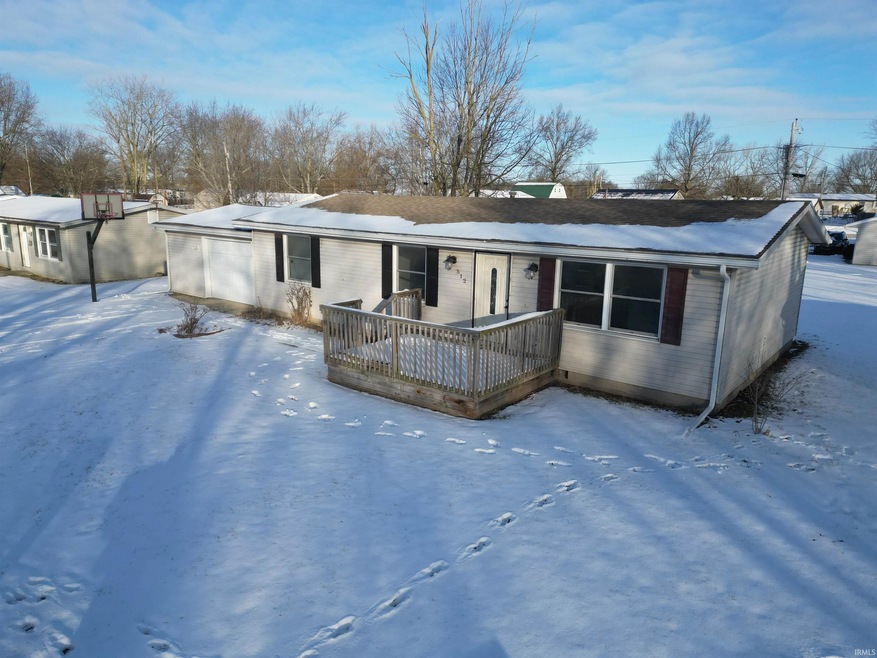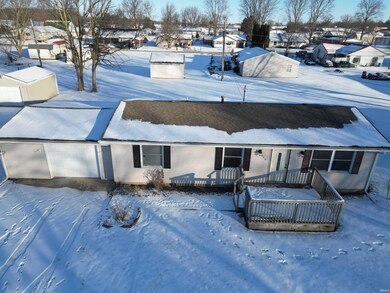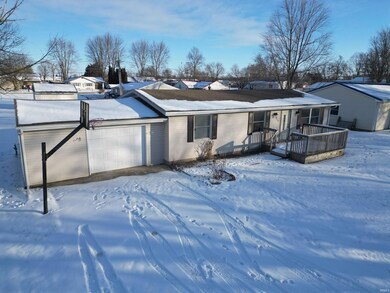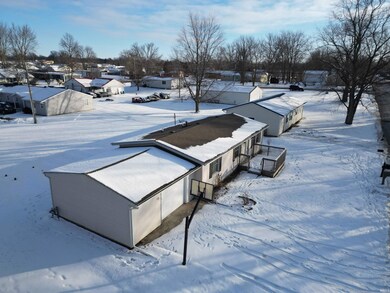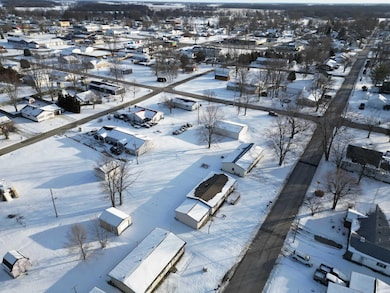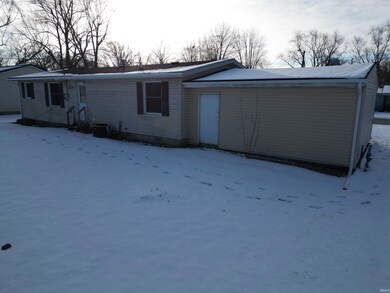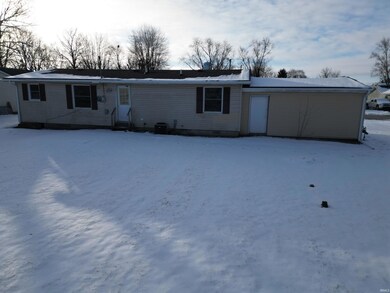
512 W McDonald St Hartford City, IN 47348
Highlights
- Solid Surface Countertops
- 2 Car Attached Garage
- Woodwork
- Porch
- Eat-In Kitchen
- <<tubWithShowerToken>>
About This Home
As of March 2025Over $70,000 in repairs and updates in 2024!!! Welcome home to this charming move-in ready ranch-style residence located in the heart of Hartford City! Thoroughly updated in 2024, this delightful 3-bedroom, 1-bathroom home boasts an inviting 1,056 SQFT layout, featuring a total of 6 well-appointed rooms perfect for family living. Step inside to discover a host of modern updates, including a brand-new fascia, a high-efficiency heating and air conditioning system, and a smart thermostat to ensure your comfort year-round. The home also features updated electrical, new PEX piping and plumbing throughout, and a new water heater. Enjoy the kitchen's gas range and microwave, along with freshly painted interiors complemented by new carpet and laminate flooring—making this home move-in ready! Outside, new gutters complete the exterior upgrades. Located just a stone's throw away from popular eateries like McDonald’s, Subway, Taco Bell, and Pizza King, you’ll never run out of dining options! Nearby amenities include Needler’s Fresh Market, Dollar Tree, and Deja Brew Espresso Bar for your everyday needs. Families will appreciate the proximity to Blackford Primary School and Blackford Intermediate School, while outdoor enthusiasts will love being close to Sigma Phi Gamma Founders Park, Wilderness Park, and Blackford Golf Club. Don’t miss your chance to claim this beautifully updated home in a vibrant community—schedule a visit today! Please note the seller will not make further improvements or repairs.
Last Agent to Sell the Property
North Eastern Group Realty Brokerage Phone: 260-387-4264 Listed on: 01/14/2025

Home Details
Home Type
- Single Family
Est. Annual Taxes
- $863
Year Built
- Built in 1974
Lot Details
- 9,583 Sq Ft Lot
- Lot Dimensions are 80x120
- Level Lot
Parking
- 2 Car Attached Garage
- Off-Street Parking
Home Design
- Vinyl Construction Material
Interior Spaces
- 1,056 Sq Ft Home
- 1-Story Property
- Woodwork
- Crawl Space
- Gas Dryer Hookup
Kitchen
- Eat-In Kitchen
- Solid Surface Countertops
Flooring
- Carpet
- Laminate
- Tile
Bedrooms and Bathrooms
- 3 Bedrooms
- 1 Full Bathroom
- <<tubWithShowerToken>>
Outdoor Features
- Patio
- Porch
Schools
- Northside K-2 Elementary School
- Blackford Middle School
- Blackford High School
Utilities
- Forced Air Heating and Cooling System
- Heating System Uses Gas
Listing and Financial Details
- Assessor Parcel Number 05-03-10-104-031.000-006
Ownership History
Purchase Details
Home Financials for this Owner
Home Financials are based on the most recent Mortgage that was taken out on this home.Purchase Details
Purchase Details
Home Financials for this Owner
Home Financials are based on the most recent Mortgage that was taken out on this home.Purchase Details
Purchase Details
Home Financials for this Owner
Home Financials are based on the most recent Mortgage that was taken out on this home.Similar Homes in Hartford City, IN
Home Values in the Area
Average Home Value in this Area
Purchase History
| Date | Type | Sale Price | Title Company |
|---|---|---|---|
| Warranty Deed | $47,000 | Gca Title | |
| Deed | $76,140 | -- | |
| Deed | $61,000 | -- | |
| Interfamily Deed Transfer | $61,000 | Absolute Title | |
| Interfamily Deed Transfer | -- | Metropolitan Title Of Indian | |
| Warranty Deed | -- | Vintage Title Agency Inc |
Mortgage History
| Date | Status | Loan Amount | Loan Type |
|---|---|---|---|
| Previous Owner | $59,769 | FHA | |
| Previous Owner | $64,000 | New Conventional |
Property History
| Date | Event | Price | Change | Sq Ft Price |
|---|---|---|---|---|
| 03/24/2025 03/24/25 | Sold | $107,000 | 0.0% | $101 / Sq Ft |
| 02/11/2025 02/11/25 | Pending | -- | -- | -- |
| 01/25/2025 01/25/25 | Price Changed | $107,000 | -7.0% | $101 / Sq Ft |
| 01/14/2025 01/14/25 | For Sale | $115,000 | +144.7% | $109 / Sq Ft |
| 08/26/2024 08/26/24 | Sold | $47,000 | -6.0% | $45 / Sq Ft |
| 06/14/2024 06/14/24 | Pending | -- | -- | -- |
| 06/06/2024 06/06/24 | For Sale | $50,000 | 0.0% | $47 / Sq Ft |
| 05/06/2024 05/06/24 | Pending | -- | -- | -- |
| 05/02/2024 05/02/24 | For Sale | $50,000 | -18.0% | $47 / Sq Ft |
| 03/06/2018 03/06/18 | Sold | $61,000 | -1.6% | $58 / Sq Ft |
| 01/26/2018 01/26/18 | Pending | -- | -- | -- |
| 08/28/2017 08/28/17 | For Sale | $62,000 | -- | $59 / Sq Ft |
Tax History Compared to Growth
Tax History
| Year | Tax Paid | Tax Assessment Tax Assessment Total Assessment is a certain percentage of the fair market value that is determined by local assessors to be the total taxable value of land and additions on the property. | Land | Improvement |
|---|---|---|---|---|
| 2024 | $966 | $94,600 | $9,500 | $85,100 |
| 2023 | $843 | $84,300 | $8,500 | $75,800 |
| 2022 | $896 | $74,800 | $8,500 | $66,300 |
| 2021 | $567 | $58,600 | $6,800 | $51,800 |
| 2020 | $621 | $63,700 | $6,800 | $56,900 |
| 2019 | $595 | $63,700 | $6,800 | $56,900 |
| 2018 | $527 | $59,300 | $6,800 | $52,500 |
| 2017 | $492 | $59,600 | $6,800 | $52,800 |
| 2016 | $434 | $54,500 | $6,800 | $47,700 |
| 2014 | $406 | $53,700 | $6,800 | $46,900 |
| 2013 | $406 | $49,300 | $6,800 | $42,500 |
Agents Affiliated with this Home
-
Forest Rainwater
F
Seller's Agent in 2025
Forest Rainwater
North Eastern Group Realty
(260) 387-4264
1 in this area
4 Total Sales
-
Susan Volbrecht

Buyer's Agent in 2025
Susan Volbrecht
RE/MAX
(765) 749-5948
3 in this area
326 Total Sales
-
Linda Robinson

Seller's Agent in 2024
Linda Robinson
Central Indiana Homes, LLC
(765) 661-8767
1 in this area
68 Total Sales
-
Jason Wuertley

Seller Co-Listing Agent in 2024
Jason Wuertley
Point1 Realty
(765) 661-7934
1 in this area
58 Total Sales
-
Tina Cale-Coons

Seller's Agent in 2018
Tina Cale-Coons
RE/MAX Real Estate Groups
(765) 499-0411
217 in this area
438 Total Sales
Map
Source: Indiana Regional MLS
MLS Number: 202501257
APN: 05-03-10-104-031-000-006
- 514 W McDonald St
- 530 W Barber St
- 402 W Perkins St
- 713 Greenbriar Dr
- 613 Greenbriar Dr
- 1205 N Harrison St
- 819 Greenbriar Dr
- 819 N Walnut St
- 1202 N High St
- 1108 N High St
- 1001 W McDonald St
- 1108 W Barber St
- 906 N Wabash Ave
- 511 N Cherry St
- 700 W Grant St
- 806 W Grant St
- 1008 W Elm St
- 712 W Kickapoo St
- 308 E Conger St
- 615 W Kickapoo St
