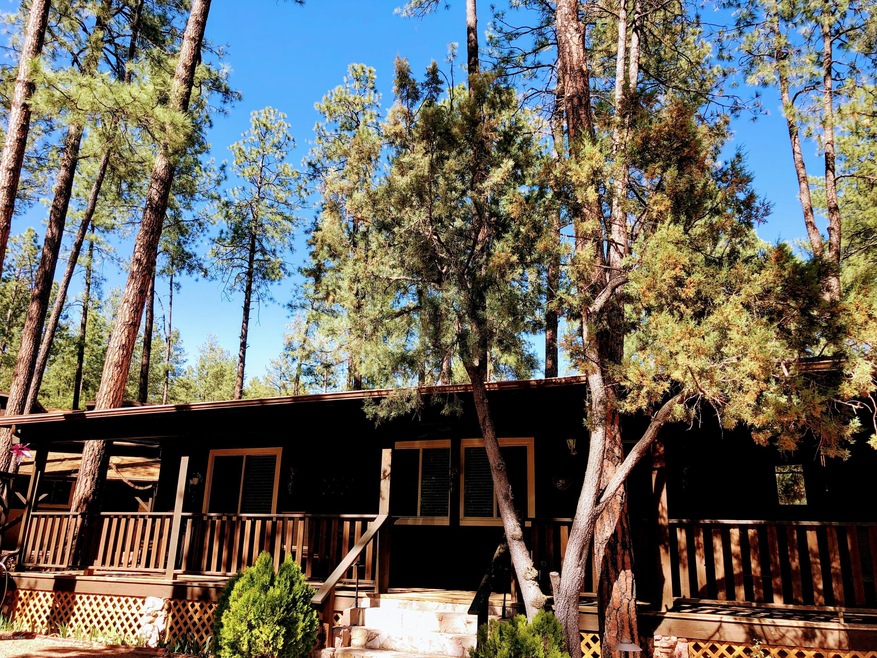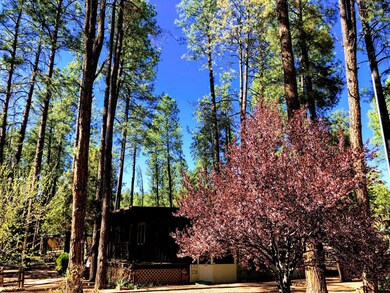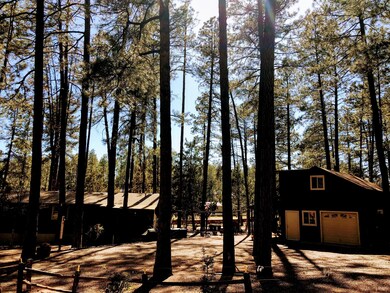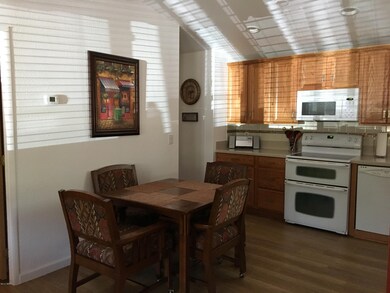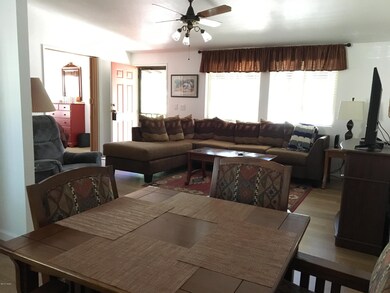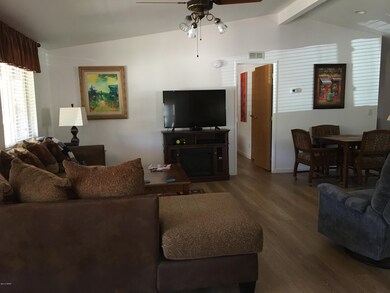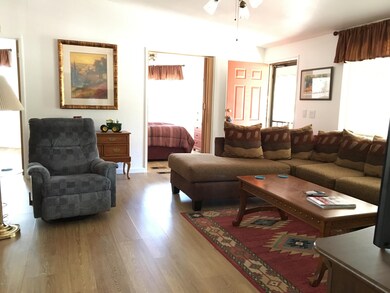
512 W Standage Dr Payson, AZ 85541
Highlights
- Pine Trees
- No HOA
- Covered patio or porch
- Vaulted Ceiling
- Den
- Double Pane Windows
About This Home
As of August 2020This remodeled home in the pines is waiting for you to move in. Sit on the 50 ft covered porch with a drink and enjoy the view and cool breezes as the wind blows through the pines. A stone walk take you to a large ramada with flagstone firepit, contiune along the stone walkway and up the stone steps to the large parking area and garage. Home is on a cul de sac that opens into the forest and on a paved road all the way to the driveway, located 1 block from the hells gate mountain fire department so road is maintained and cleared in winter. Home was constructed and insulated for full time living so you can live here full time or use as a vacation home. The large remodeled kitchen has full views of the forest to the east and of the valley to the west. owner/agent
Last Agent to Sell the Property
Ed Oliva
West USA Realty - Pinetop License #SA111396000 Listed on: 05/25/2018
Last Buyer's Agent
MICHELLE HAGAN
West USA Realty - Scottsdale License #SA650291000
Property Details
Home Type
- Manufactured Home
Est. Annual Taxes
- $1,689
Year Built
- Built in 1993
Lot Details
- 0.36 Acre Lot
- Wood Fence
- Pine Trees
Home Design
- Stem Wall Foundation
- Pitched Roof
- Shingle Roof
Interior Spaces
- 1,729 Sq Ft Home
- 1-Story Property
- Vaulted Ceiling
- Double Pane Windows
- Combination Kitchen and Dining Room
- Den
- Utility Room
- Laminate Flooring
Kitchen
- Electric Range
- Microwave
- Dishwasher
Bedrooms and Bathrooms
- 3 Bedrooms
- 3 Bathrooms
Parking
- 1 Car Attached Garage
- 1 Detached Carport Space
Outdoor Features
- Covered Deck
- Covered patio or porch
- Utility Building
Mobile Home
- Manufactured Home
Utilities
- Forced Air Heating and Cooling System
- Heating System Powered By Leased Propane
- Separate Meters
- Electric Water Heater
- Septic System
Community Details
- No Home Owners Association
Listing and Financial Details
- Assessor Parcel Number 302-62-014
Similar Homes in Payson, AZ
Home Values in the Area
Average Home Value in this Area
Property History
| Date | Event | Price | Change | Sq Ft Price |
|---|---|---|---|---|
| 07/11/2025 07/11/25 | Price Changed | $654,500 | -2.7% | $327 / Sq Ft |
| 06/27/2025 06/27/25 | Price Changed | $672,500 | -2.9% | $336 / Sq Ft |
| 06/19/2025 06/19/25 | Price Changed | $692,500 | -1.8% | $346 / Sq Ft |
| 05/27/2025 05/27/25 | Price Changed | $705,000 | -2.8% | $352 / Sq Ft |
| 04/21/2025 04/21/25 | For Sale | $725,000 | +205.3% | $362 / Sq Ft |
| 08/12/2020 08/12/20 | Sold | $237,500 | 0.0% | $137 / Sq Ft |
| 07/04/2020 07/04/20 | Pending | -- | -- | -- |
| 07/02/2020 07/02/20 | For Sale | $237,500 | -15.2% | $137 / Sq Ft |
| 05/28/2018 05/28/18 | Sold | $280,000 | 0.0% | $162 / Sq Ft |
| 05/25/2018 05/25/18 | Sold | $280,000 | -6.7% | $162 / Sq Ft |
| 04/30/2018 04/30/18 | Pending | -- | -- | -- |
| 04/13/2018 04/13/18 | For Sale | $299,999 | +53.8% | $174 / Sq Ft |
| 10/14/2016 10/14/16 | Sold | $195,000 | -2.5% | $113 / Sq Ft |
| 09/09/2016 09/09/16 | Pending | -- | -- | -- |
| 09/01/2016 09/01/16 | Price Changed | $200,000 | -2.4% | $116 / Sq Ft |
| 08/08/2016 08/08/16 | Price Changed | $205,000 | -2.4% | $119 / Sq Ft |
| 08/01/2016 08/01/16 | Price Changed | $210,000 | -6.7% | $121 / Sq Ft |
| 07/19/2016 07/19/16 | For Sale | $225,000 | -- | $130 / Sq Ft |
Tax History Compared to Growth
Agents Affiliated with this Home
-
Susie McCartney-Belcher

Seller's Agent in 2025
Susie McCartney-Belcher
Coldwell Banker Bishop Realty
(928) 595-1461
79 Total Sales
-
Deborah Rose

Seller's Agent in 2020
Deborah Rose
Realty ONE Group
(928) 478-2000
183 Total Sales
-
C
Buyer's Agent in 2020
Clark Jones
ERA YOUNG REALTY-PAYSON
-
E
Seller's Agent in 2018
Ed Oliva
West USA Realty - Pinetop
-
T
Seller's Agent in 2018
Tracy Oliva
West USA Realty
-
M
Buyer's Agent in 2018
Michelle Hagan
West USA Realty
Map
Source: White Mountain Association of REALTORS®
MLS Number: 219260
- 296 N Tonto Trail
- 1010 W Johnson Blvd
- 175 N Windy Grove Cir
- 247 Standage Dr
- 221 W Standage Dr
- 709 W Old Pine Trail
- 170 S Park Rd
- 2 Zane Meadows
- 207 S Lookout Trail
- 193 E Saddle Mountain Rd
- 444 S Buenagua Rd
- 858 University Dr
- 627 Buenagua Rd
- 692 S Buenagua Rd
- 383 W Diamond Rd
- 474 N Meadow Way
- 441 N Meadow Way
- 691 N Pyle Ranch Rd
- 5304 N Bear Flat Rd
- 5175 N Bear Flat Rd
