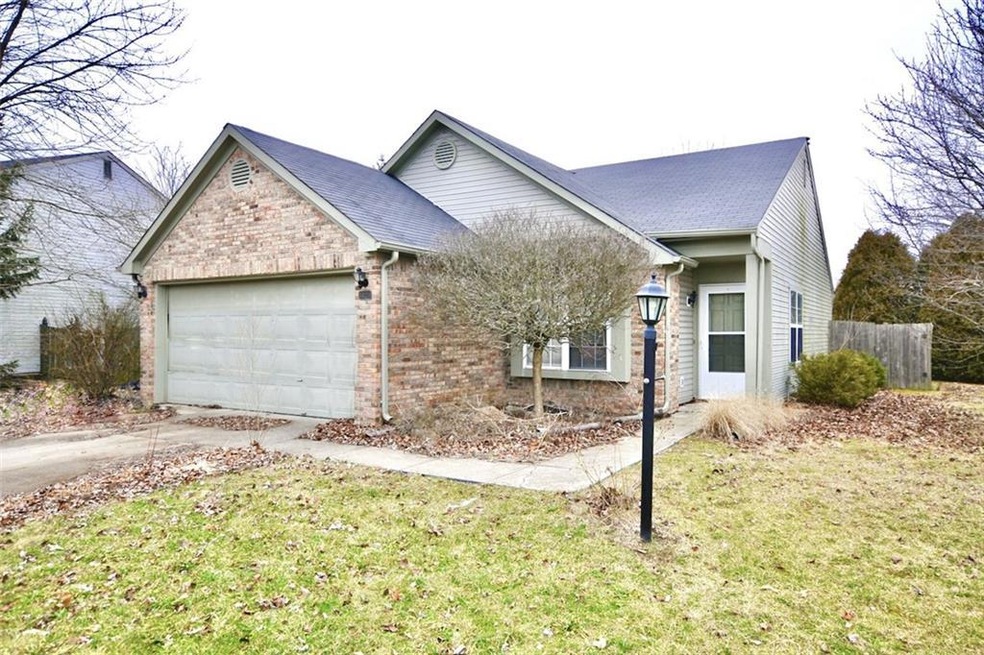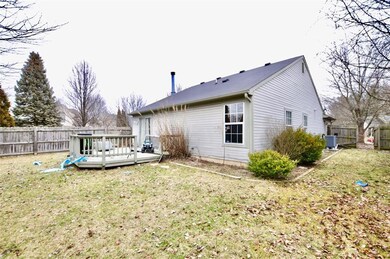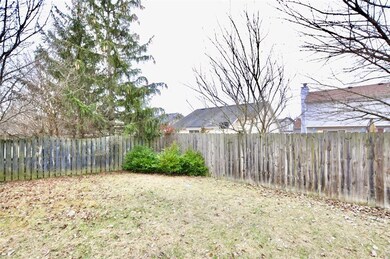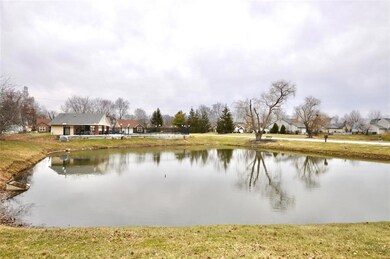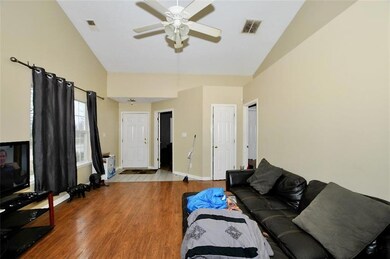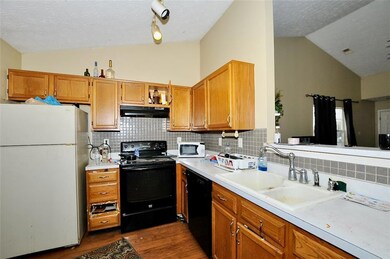
5120 Red Yarrow Way Indianapolis, IN 46254
Snacks/Guion Creek NeighborhoodHighlights
- Updated Kitchen
- Mature Trees
- Cathedral Ceiling
- Waterfront
- Deck
- Ranch Style House
About This Home
As of February 2020Features include; 3 bedrooms, 2 full bath, laminate and tile flooring, cathedral ceilings with plant ledge, vaulted ceiling, large wood deck. larger privacy fenced back yard, EXTRA depth garage with cabinets, shelving and service door, lighting and plumbing fixtures, wood burn fireplace, etc.... Community pool! Close to Eagle Creek Park, shopping and I-465. Front entry bedroom/den currently does NOT have closet. One of communities largest home sites!
Last Agent to Sell the Property
Keller Williams Indy Metro NE License #RB14038571 Listed on: 01/17/2020

Home Details
Home Type
- Single Family
Est. Annual Taxes
- $964
Year Built
- Built in 1992
Lot Details
- 7,841 Sq Ft Lot
- Waterfront
- Mature Trees
HOA Fees
- $32 Monthly HOA Fees
Parking
- 2 Car Attached Garage
- Garage Door Opener
Home Design
- Ranch Style House
- Brick Exterior Construction
- Slab Foundation
- Vinyl Siding
Interior Spaces
- 1,111 Sq Ft Home
- Woodwork
- Cathedral Ceiling
- Paddle Fans
- Vinyl Clad Windows
- Entrance Foyer
- Great Room with Fireplace
- Family or Dining Combination
- Laminate Flooring
- Attic Access Panel
- Fire and Smoke Detector
- Laundry on main level
Kitchen
- Updated Kitchen
- Eat-In Kitchen
- Breakfast Bar
- Electric Oven
- Recirculated Exhaust Fan
- Dishwasher
- Disposal
Bedrooms and Bathrooms
- 3 Bedrooms
- Walk-In Closet
- 2 Full Bathrooms
Outdoor Features
- Deck
- Covered patio or porch
Utilities
- Forced Air Heating System
- Heat Pump System
- Electric Water Heater
- Multiple Phone Lines
Listing and Financial Details
- Legal Lot and Block 77 / 3
- Assessor Parcel Number 490606110012000600
Community Details
Overview
- Association fees include home owners, maintenance, snow removal
- Eagle Creek North Subdivision
- Property managed by ask agent
Recreation
- Community Pool
Ownership History
Purchase Details
Purchase Details
Home Financials for this Owner
Home Financials are based on the most recent Mortgage that was taken out on this home.Purchase Details
Home Financials for this Owner
Home Financials are based on the most recent Mortgage that was taken out on this home.Similar Homes in Indianapolis, IN
Home Values in the Area
Average Home Value in this Area
Purchase History
| Date | Type | Sale Price | Title Company |
|---|---|---|---|
| Quit Claim Deed | -- | -- | |
| Warranty Deed | $109,000 | First American Title Insurance | |
| Warranty Deed | -- | None Available |
Mortgage History
| Date | Status | Loan Amount | Loan Type |
|---|---|---|---|
| Previous Owner | $94,261 | FHA | |
| Previous Owner | $76,000 | New Conventional | |
| Previous Owner | $74,800 | New Conventional | |
| Previous Owner | $67,500 | New Conventional |
Property History
| Date | Event | Price | Change | Sq Ft Price |
|---|---|---|---|---|
| 03/07/2020 03/07/20 | Rented | $1,150 | -8.0% | -- |
| 03/06/2020 03/06/20 | Price Changed | $1,250 | 0.0% | $1 / Sq Ft |
| 03/06/2020 03/06/20 | For Rent | $1,250 | +8.7% | -- |
| 03/03/2020 03/03/20 | Off Market | $1,150 | -- | -- |
| 02/26/2020 02/26/20 | For Rent | $1,150 | 0.0% | -- |
| 02/14/2020 02/14/20 | Sold | $109,000 | 0.0% | $98 / Sq Ft |
| 01/28/2020 01/28/20 | Pending | -- | -- | -- |
| 01/25/2020 01/25/20 | Price Changed | $109,000 | -4.4% | $98 / Sq Ft |
| 01/24/2020 01/24/20 | For Sale | $114,000 | 0.0% | $103 / Sq Ft |
| 01/19/2020 01/19/20 | Pending | -- | -- | -- |
| 01/17/2020 01/17/20 | For Sale | $114,000 | +18.1% | $103 / Sq Ft |
| 12/30/2015 12/30/15 | Sold | $96,500 | 0.0% | $87 / Sq Ft |
| 12/18/2015 12/18/15 | Pending | -- | -- | -- |
| 11/17/2015 11/17/15 | Off Market | $96,500 | -- | -- |
| 10/06/2015 10/06/15 | For Sale | $100,000 | -- | $90 / Sq Ft |
Tax History Compared to Growth
Tax History
| Year | Tax Paid | Tax Assessment Tax Assessment Total Assessment is a certain percentage of the fair market value that is determined by local assessors to be the total taxable value of land and additions on the property. | Land | Improvement |
|---|---|---|---|---|
| 2024 | $3,788 | $195,800 | $37,700 | $158,100 |
| 2023 | $3,788 | $185,000 | $37,700 | $147,300 |
| 2022 | $3,430 | $179,600 | $37,700 | $141,900 |
| 2021 | $2,632 | $127,400 | $21,400 | $106,000 |
| 2020 | $1,323 | $124,100 | $21,400 | $102,700 |
| 2019 | $1,213 | $115,700 | $21,400 | $94,300 |
| 2018 | $1,042 | $104,000 | $21,400 | $82,600 |
| 2017 | $963 | $99,400 | $21,400 | $78,000 |
| 2016 | $2,013 | $96,900 | $21,400 | $75,500 |
| 2014 | $1,910 | $95,500 | $22,500 | $73,000 |
| 2013 | $1,928 | $95,500 | $22,500 | $73,000 |
Agents Affiliated with this Home
-
Tiffany Atkinson

Seller's Agent in 2020
Tiffany Atkinson
Keller Williams Indy Metro NE
(317) 612-4546
5 in this area
58 Total Sales
-
Ben Li

Seller's Agent in 2020
Ben Li
Mid America Realty
(317) 502-0443
1 in this area
44 Total Sales
-
E
Seller's Agent in 2015
Eric Gebauer
RE/MAX Advanced Realty
-
D
Buyer's Agent in 2015
Darrell Powers
The Modglin Group
(317) 650-2492
1 in this area
19 Total Sales
Map
Source: MIBOR Broker Listing Cooperative®
MLS Number: 21689905
APN: 49-06-06-110-012.000-600
- 5633 Fox Glove Ln
- 5124 Deer Creek Ct
- 5171 Alpine Violet Way
- 5721 Rosemont Ct
- 5215 Climbing Rose Place
- 6718 E Thresher Pass
- 6702 Thresher Pass
- 5334 Thrasher Dr
- 5735 Liberty Creek Dr E
- 4984 W 59th St
- 5240 Ochs Ave
- 5666 Ensley Ct
- 6005 Wingedfoot Ct
- 4630 Kelvington Dr
- 5451 Kelvington Ln
- 6026 Oakbrook Ln
- 5346 Shefford Ct
- 5323 Shefford Ct
- 5937 Terrytown Pkwy
- 5814 Lakefield Dr
