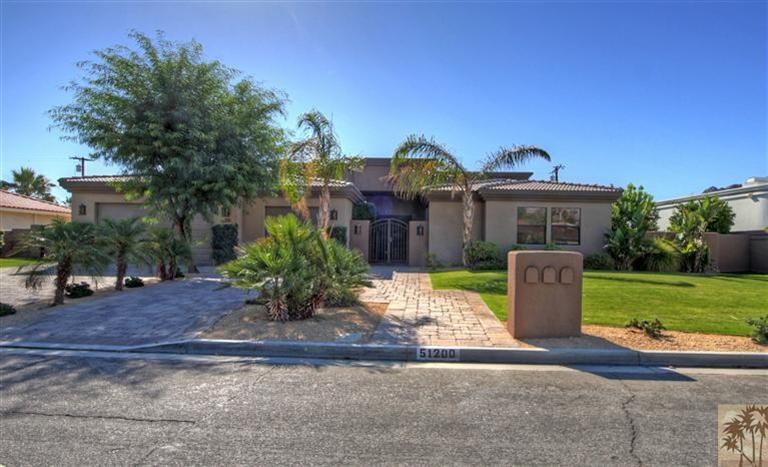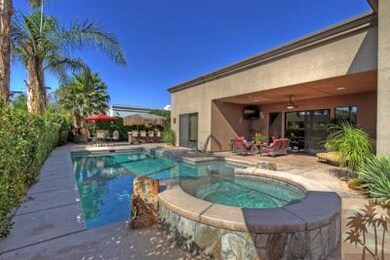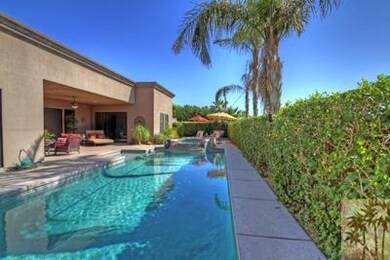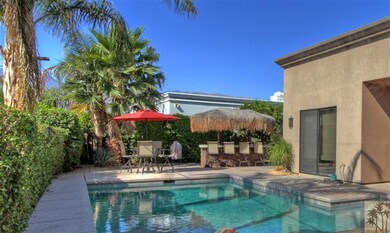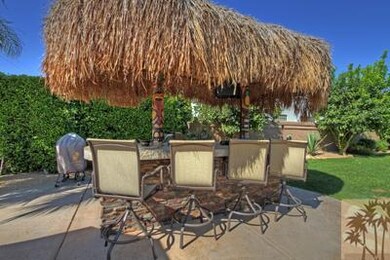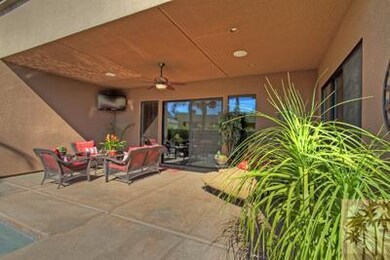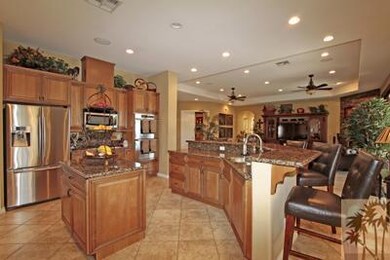
51200 Calle Paloma La Quinta, CA 92253
Highlights
- Heated Indoor Pool
- Custom Home
- Pool View
- Two Primary Bedrooms
- Outdoor Fireplace
- Great Room
About This Home
As of December 2020Exquisite Custom Home w/Casita, completed in 2006 on approx 1/3 acre. Centrally located in La Quinta neighborhood w/estate-size properties. No HOA Dues!! Brick paver walkway & gated courtyard lead you into this very open & bright Grt Rm design w/coffered ceiling, dramatic angular FP and porcelain tile flooring in all main living areas. Outstanding Gourmet Kitchen with w/all SS appl, slab granite counters, 2 SINKS, Dble Ovens, Wine Chiller, Lg Pantry & Center Island. A wide arched opening connects to the Formal DR which comfortably seats 8-10 people. Custom built-in dual desks & cabinetry in the Office or 4th BR with 3 other lg BR's perfectly separated for privacy. Skylights, ceiling fans & Hunter Douglas window coverings are but a few addt'l features. The backyard offers wide lap pool w/tanning deck, elevated spa w/cascading waterfeature, Fire-Pit, Lg built-in BBQ w/eating area to seat 4-6 and 2 huge side yards PLUS RV PARKING!
Last Agent to Sell the Property
Kasey Lund
Windermere Real Estate Desert Living License #01481592 Listed on: 05/23/2013
Co-Listed By
Riaz Shaikh
Windermere Real Estate Desert Living License #01426679
Last Buyer's Agent
Luis Garcia Carmona
Capitis Real Estate License #01878845

Home Details
Home Type
- Single Family
Est. Annual Taxes
- $12,666
Year Built
- Built in 2005
Lot Details
- 0.31 Acre Lot
- West Facing Home
- Block Wall Fence
- Sprinklers on Timer
Parking
- Attached Garage
Home Design
- Custom Home
- Turnkey
- Flat Roof Shape
- Stucco Exterior
Interior Spaces
- 3,060 Sq Ft Home
- 1-Story Property
- Bar
- Ceiling Fan
- Double Pane Windows
- Great Room
- Living Room with Fireplace
- Formal Dining Room
- Pool Views
- Security System Leased
Kitchen
- Breakfast Bar
- Walk-In Pantry
- Dishwasher
- Kitchen Island
- Disposal
Bedrooms and Bathrooms
- 4 Bedrooms
- Double Master Bedroom
- Walk-In Closet
Laundry
- Laundry Room
- 220 Volts In Laundry
- Gas And Electric Dryer Hookup
Pool
- Heated Indoor Pool
- In Ground Spa
Outdoor Features
- Outdoor Fireplace
- Fire Pit
- Outdoor Grill
Location
- Ground Level
Utilities
- Two cooling system units
- Central Heating and Cooling System
- Heating System Uses Natural Gas
- Property is located within a water district
- Cable TV Available
Community Details
- Desert Club Estates Subdivision
Listing and Financial Details
- Assessor Parcel Number 770143004
Ownership History
Purchase Details
Home Financials for this Owner
Home Financials are based on the most recent Mortgage that was taken out on this home.Purchase Details
Home Financials for this Owner
Home Financials are based on the most recent Mortgage that was taken out on this home.Purchase Details
Home Financials for this Owner
Home Financials are based on the most recent Mortgage that was taken out on this home.Purchase Details
Home Financials for this Owner
Home Financials are based on the most recent Mortgage that was taken out on this home.Purchase Details
Home Financials for this Owner
Home Financials are based on the most recent Mortgage that was taken out on this home.Purchase Details
Purchase Details
Similar Homes in the area
Home Values in the Area
Average Home Value in this Area
Purchase History
| Date | Type | Sale Price | Title Company |
|---|---|---|---|
| Grant Deed | $860,000 | Wfg Title Company Of Ca | |
| Grant Deed | $715,000 | Orange Coast Title | |
| Grant Deed | $650,000 | First American Title Company | |
| Interfamily Deed Transfer | -- | Multiple | |
| Grant Deed | -- | Fidelity National Title Co | |
| Grant Deed | $252,500 | Fidelity National Title Comp | |
| Grant Deed | $48,000 | Orange Coast Title |
Mortgage History
| Date | Status | Loan Amount | Loan Type |
|---|---|---|---|
| Open | $221,000 | New Conventional | |
| Closed | $221,000 | Credit Line Revolving | |
| Open | $510,000 | New Conventional | |
| Previous Owner | $560,000 | New Conventional | |
| Previous Owner | $480,000 | Adjustable Rate Mortgage/ARM | |
| Previous Owner | $520,000 | Adjustable Rate Mortgage/ARM | |
| Previous Owner | $150,000 | Credit Line Revolving | |
| Previous Owner | $33,000 | Credit Line Revolving | |
| Previous Owner | $521,500 | Unknown |
Property History
| Date | Event | Price | Change | Sq Ft Price |
|---|---|---|---|---|
| 05/14/2025 05/14/25 | For Sale | $1,150,000 | +33.7% | $376 / Sq Ft |
| 12/23/2020 12/23/20 | Sold | $860,000 | -1.0% | $281 / Sq Ft |
| 12/16/2020 12/16/20 | Pending | -- | -- | -- |
| 11/10/2020 11/10/20 | For Sale | $869,000 | 0.0% | $284 / Sq Ft |
| 11/09/2020 11/09/20 | Pending | -- | -- | -- |
| 10/09/2020 10/09/20 | For Sale | $869,000 | +21.5% | $284 / Sq Ft |
| 10/09/2018 10/09/18 | Sold | $715,000 | -1.4% | $234 / Sq Ft |
| 08/24/2018 08/24/18 | Pending | -- | -- | -- |
| 08/19/2018 08/19/18 | For Sale | $725,000 | +11.5% | $237 / Sq Ft |
| 08/23/2013 08/23/13 | Sold | $650,000 | -3.7% | $212 / Sq Ft |
| 05/23/2013 05/23/13 | For Sale | $675,000 | -- | $221 / Sq Ft |
Tax History Compared to Growth
Tax History
| Year | Tax Paid | Tax Assessment Tax Assessment Total Assessment is a certain percentage of the fair market value that is determined by local assessors to be the total taxable value of land and additions on the property. | Land | Improvement |
|---|---|---|---|---|
| 2023 | $12,666 | $894,742 | $40,317 | $854,425 |
| 2022 | $11,851 | $877,199 | $39,527 | $837,672 |
| 2021 | $11,474 | $860,000 | $38,752 | $821,248 |
| 2020 | $9,596 | $729,300 | $76,500 | $652,800 |
| 2019 | $9,408 | $715,000 | $75,000 | $640,000 |
| 2018 | $8,958 | $700,285 | $175,069 | $525,216 |
| 2017 | $8,796 | $686,555 | $171,637 | $514,918 |
| 2016 | $8,603 | $673,094 | $168,272 | $504,822 |
| 2015 | $8,633 | $662,986 | $165,746 | $497,240 |
| 2014 | $8,490 | $650,000 | $162,500 | $487,500 |
Agents Affiliated with this Home
-
Blair Armstrong

Seller's Agent in 2025
Blair Armstrong
Coldwell Banker Realty
(541) 206-2590
54 Total Sales
-
David Shriner
D
Seller Co-Listing Agent in 2025
David Shriner
Coldwell Banker Realty
(760) 345-2527
9 Total Sales
-
Diane Clervi-Gillis

Seller's Agent in 2020
Diane Clervi-Gillis
Bennion Deville Homes
(760) 574-4665
4 in this area
51 Total Sales
-
Sheri Dettman

Seller's Agent in 2018
Sheri Dettman
Equity Union
(760) 668-2838
72 in this area
312 Total Sales
-
J
Buyer's Agent in 2018
Jerry Shea
-
K
Seller's Agent in 2013
Kasey Lund
Windermere Real Estate Desert Living
Map
Source: California Desert Association of REALTORS®
MLS Number: 21475968
APN: 770-143-004
- 51310 Calle Tamazula
- 51425 Calle Paloma
- 81880 Mountain Spur Dr
- 78831 Breckenridge Dr
- 78505 Avenida Tujunga
- 51475 Calle Jacumba
- 78845 Pina
- 78515 Avenida Ultimo
- Lot 5 Calle Hueneme
- 78270 Avenue Nuestra
- 78602 Peerless Place
- 51485 Calle Guatemala
- 78225 Calle Cadiz
- 78190 Calle Cadiz
- 78710 Castle Pines Dr
- 78780 Castle Pines Dr
- 50525 Grand Traverse Ave
- 50465 Grand Traverse Ave
- 78071 Calle Norte
- 50280 Spyglass Hill Dr
