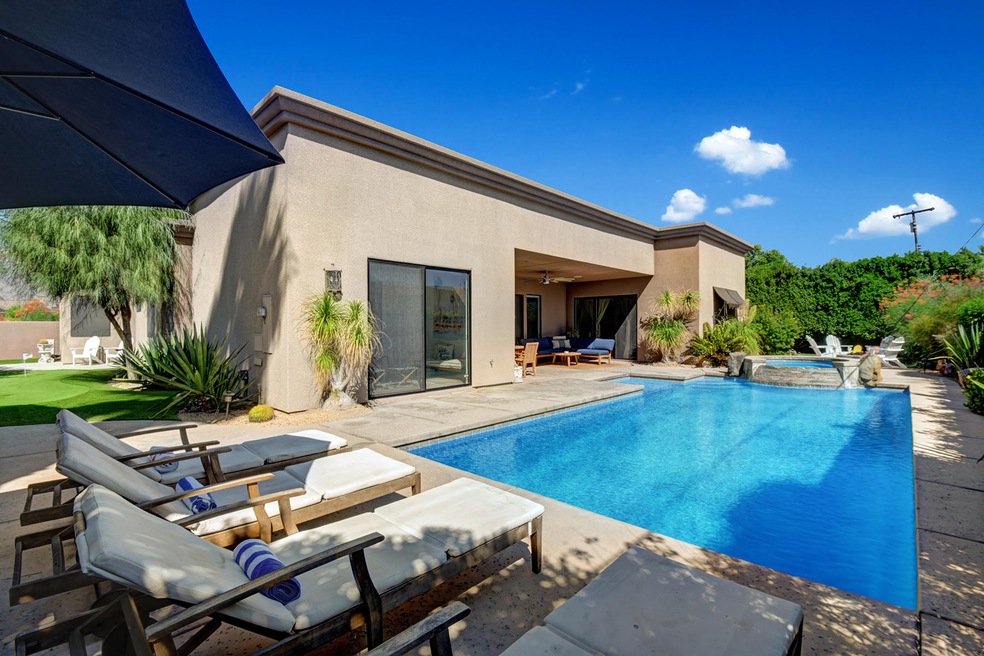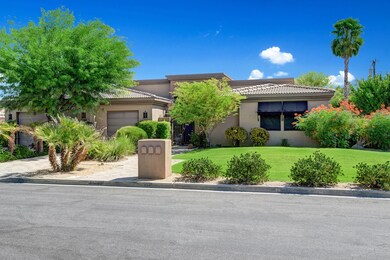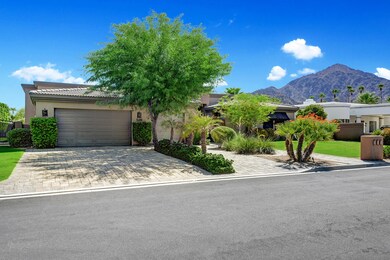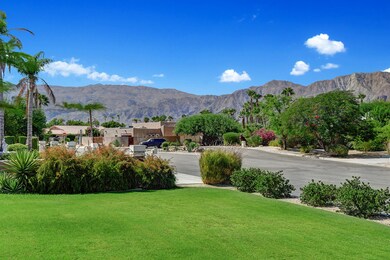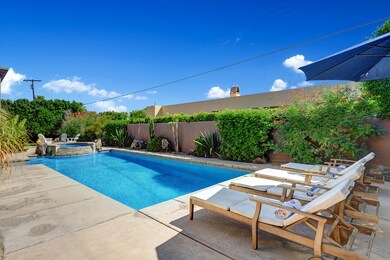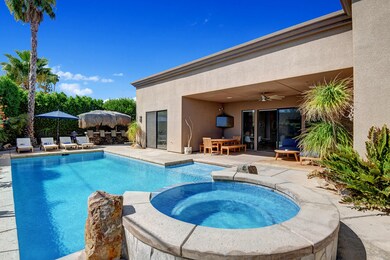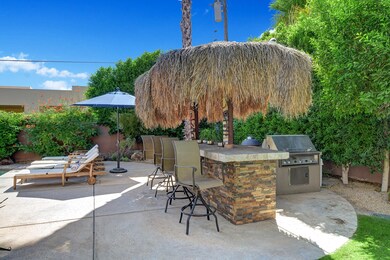
51200 Calle Paloma La Quinta, CA 92253
Highlights
- Attached Guest House
- Casita
- Mountain View
- In Ground Pool
- Primary Bedroom Suite
- High Ceiling
About This Home
As of December 2020Beautiful custom home with private pool & spa, 4 bedrooms, 3.5 baths grand open floor plan centrally located in Desert Club Estates & walking distance to La Quinta Old Town. Elegant gated courtyard leads you into the bright spacious great rm with diagonal laid tile, stack stone fireplace, walls of glass to the private pool & spa, the chefs kitchen features stainless steel appliances, wine fridge, slab granite counters, island, double ovens & walk in pantry. Dining/breakfast room adjacent to kitchen is currently used as a sun room w/ sliders to the pool. 3 bedrooms perfectly separated for privacy in the main home plus the Casita w/ separate entrance, ensuite & private patio provides plenty of room for the whole gang! The master bedroom w/ensuite opens to the Pool w/ tanning shelf, elevated Spa w/ cascading water feature. Multiple outdoor entertainment areas include a custom stone-faced BBQ Island w/ bar top seating & Palapa umbrella. Grab your putter and challenge your friends on the Putting Green! Beautiful evenings by the sparkling pool or cozy up next to the outdoor fire pit. Extra custom features include skylights, custom window treatments, energy efficient screens, water softener, filtration system, paver driveway(s), 3-car garage + gated side parking space! Close to dining, shopping, biking, tennis and golf at Silver Rock Resort where you receive a reduced La Quinta resident rate! A fabulous home, great location and no HOA dues!
Last Agent to Sell the Property
Bennion Deville Homes License #01372787 Listed on: 10/09/2020

Last Buyer's Agent
Diane Clervi-Gillis
Bennion Deville Homes License #01372787
Home Details
Home Type
- Single Family
Est. Annual Taxes
- $12,666
Year Built
- Built in 2005
Lot Details
- 0.31 Acre Lot
- Sprinklers on Timer
Property Views
- Mountain
- Pool
Interior Spaces
- 3,060 Sq Ft Home
- 1-Story Property
- High Ceiling
- Ceiling Fan
- Fireplace With Gas Starter
- Custom Window Coverings
- Great Room with Fireplace
- Breakfast Room
- Dining Area
- Security System Owned
- Laundry Room
Kitchen
- Breakfast Bar
- Walk-In Pantry
- Kitchen Island
- Granite Countertops
Flooring
- Carpet
- Tile
Bedrooms and Bathrooms
- 4 Bedrooms
- Primary Bedroom Suite
- Double Vanity
Parking
- 3 Car Attached Garage
- Garage Door Opener
- Driveway
Pool
- In Ground Pool
- Outdoor Pool
- In Ground Spa
Outdoor Features
- Covered patio or porch
- Casita
- Built-In Barbecue
Additional Features
- Attached Guest House
- Ground Level
- Forced Air Heating and Cooling System
Listing and Financial Details
- Assessor Parcel Number 770143004
Community Details
Overview
- Desert Club Estates Subdivision
Recreation
- Putting Green
Ownership History
Purchase Details
Home Financials for this Owner
Home Financials are based on the most recent Mortgage that was taken out on this home.Purchase Details
Home Financials for this Owner
Home Financials are based on the most recent Mortgage that was taken out on this home.Purchase Details
Home Financials for this Owner
Home Financials are based on the most recent Mortgage that was taken out on this home.Purchase Details
Home Financials for this Owner
Home Financials are based on the most recent Mortgage that was taken out on this home.Purchase Details
Home Financials for this Owner
Home Financials are based on the most recent Mortgage that was taken out on this home.Purchase Details
Purchase Details
Similar Homes in the area
Home Values in the Area
Average Home Value in this Area
Purchase History
| Date | Type | Sale Price | Title Company |
|---|---|---|---|
| Grant Deed | $860,000 | Wfg Title Company Of Ca | |
| Grant Deed | $715,000 | Orange Coast Title | |
| Grant Deed | $650,000 | First American Title Company | |
| Interfamily Deed Transfer | -- | Multiple | |
| Grant Deed | -- | Fidelity National Title Co | |
| Grant Deed | $252,500 | Fidelity National Title Comp | |
| Grant Deed | $48,000 | Orange Coast Title |
Mortgage History
| Date | Status | Loan Amount | Loan Type |
|---|---|---|---|
| Open | $221,000 | New Conventional | |
| Closed | $221,000 | Credit Line Revolving | |
| Open | $510,000 | New Conventional | |
| Previous Owner | $560,000 | New Conventional | |
| Previous Owner | $480,000 | Adjustable Rate Mortgage/ARM | |
| Previous Owner | $520,000 | Adjustable Rate Mortgage/ARM | |
| Previous Owner | $150,000 | Credit Line Revolving | |
| Previous Owner | $33,000 | Credit Line Revolving | |
| Previous Owner | $521,500 | Unknown |
Property History
| Date | Event | Price | Change | Sq Ft Price |
|---|---|---|---|---|
| 05/14/2025 05/14/25 | For Sale | $1,150,000 | +33.7% | $376 / Sq Ft |
| 12/23/2020 12/23/20 | Sold | $860,000 | -1.0% | $281 / Sq Ft |
| 12/16/2020 12/16/20 | Pending | -- | -- | -- |
| 11/10/2020 11/10/20 | For Sale | $869,000 | 0.0% | $284 / Sq Ft |
| 11/09/2020 11/09/20 | Pending | -- | -- | -- |
| 10/09/2020 10/09/20 | For Sale | $869,000 | +21.5% | $284 / Sq Ft |
| 10/09/2018 10/09/18 | Sold | $715,000 | -1.4% | $234 / Sq Ft |
| 08/24/2018 08/24/18 | Pending | -- | -- | -- |
| 08/19/2018 08/19/18 | For Sale | $725,000 | +11.5% | $237 / Sq Ft |
| 08/23/2013 08/23/13 | Sold | $650,000 | -3.7% | $212 / Sq Ft |
| 05/23/2013 05/23/13 | For Sale | $675,000 | -- | $221 / Sq Ft |
Tax History Compared to Growth
Tax History
| Year | Tax Paid | Tax Assessment Tax Assessment Total Assessment is a certain percentage of the fair market value that is determined by local assessors to be the total taxable value of land and additions on the property. | Land | Improvement |
|---|---|---|---|---|
| 2023 | $12,666 | $894,742 | $40,317 | $854,425 |
| 2022 | $11,851 | $877,199 | $39,527 | $837,672 |
| 2021 | $11,474 | $860,000 | $38,752 | $821,248 |
| 2020 | $9,596 | $729,300 | $76,500 | $652,800 |
| 2019 | $9,408 | $715,000 | $75,000 | $640,000 |
| 2018 | $8,958 | $700,285 | $175,069 | $525,216 |
| 2017 | $8,796 | $686,555 | $171,637 | $514,918 |
| 2016 | $8,603 | $673,094 | $168,272 | $504,822 |
| 2015 | $8,633 | $662,986 | $165,746 | $497,240 |
| 2014 | $8,490 | $650,000 | $162,500 | $487,500 |
Agents Affiliated with this Home
-
Blair Armstrong

Seller's Agent in 2025
Blair Armstrong
Coldwell Banker Realty
(541) 206-2590
54 Total Sales
-
David Shriner
D
Seller Co-Listing Agent in 2025
David Shriner
Coldwell Banker Realty
(760) 345-2527
9 Total Sales
-
Diane Clervi-Gillis

Seller's Agent in 2020
Diane Clervi-Gillis
Bennion Deville Homes
(760) 574-4665
4 in this area
51 Total Sales
-
Sheri Dettman

Seller's Agent in 2018
Sheri Dettman
Equity Union
(760) 668-2838
72 in this area
312 Total Sales
-
J
Buyer's Agent in 2018
Jerry Shea
-
K
Seller's Agent in 2013
Kasey Lund
Windermere Real Estate Desert Living
Map
Source: California Desert Association of REALTORS®
MLS Number: 219051076
APN: 770-143-004
- 51310 Calle Tamazula
- 51425 Calle Paloma
- 81880 Mountain Spur Dr
- 78831 Breckenridge Dr
- 78505 Avenida Tujunga
- 51475 Calle Jacumba
- 78845 Pina
- 78515 Avenida Ultimo
- Lot 5 Calle Hueneme
- 78270 Avenue Nuestra
- 78602 Peerless Place
- 51485 Calle Guatemala
- 78225 Calle Cadiz
- 78190 Calle Cadiz
- 78710 Castle Pines Dr
- 78780 Castle Pines Dr
- 50525 Grand Traverse Ave
- 50465 Grand Traverse Ave
- 78071 Calle Norte
- 50280 Spyglass Hill Dr
