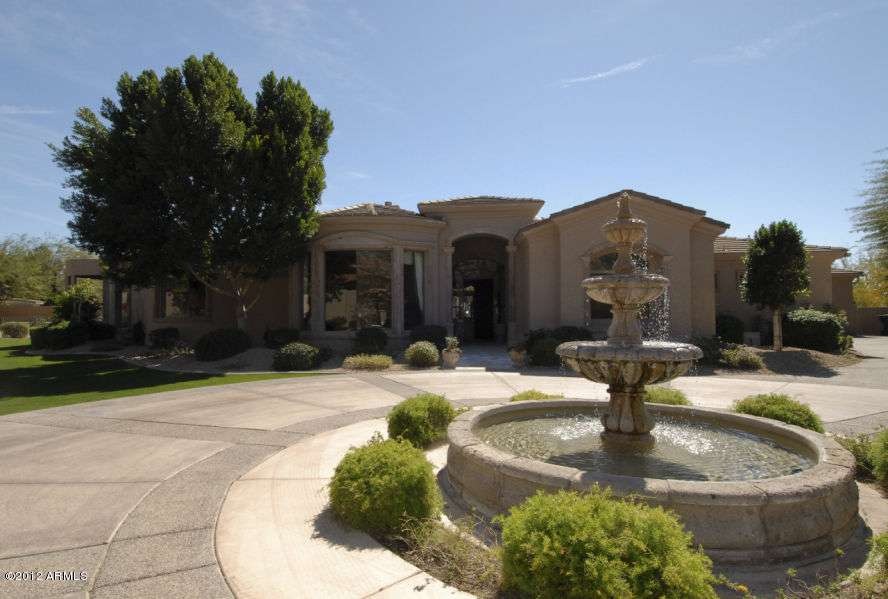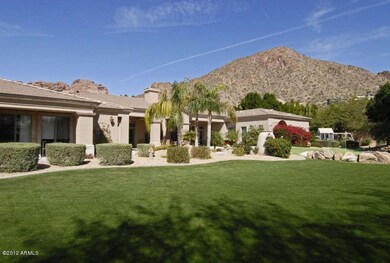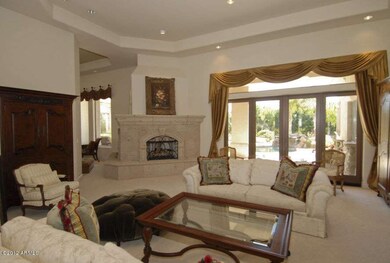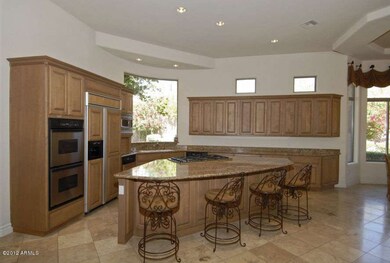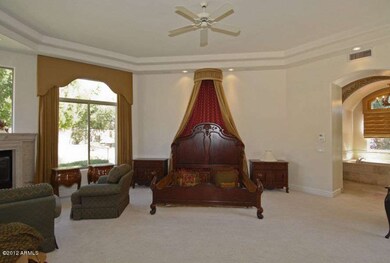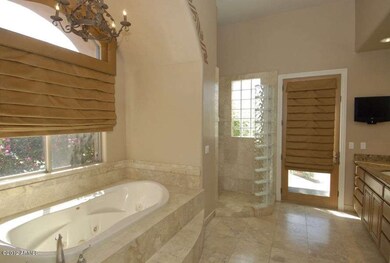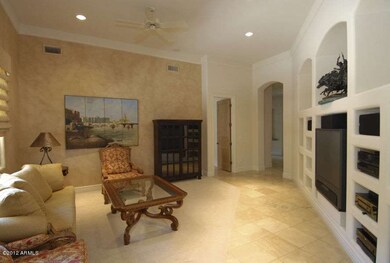
5121 E Rockridge Rd Phoenix, AZ 85018
Camelback East Village NeighborhoodHighlights
- Private Pool
- 0.94 Acre Lot
- Hydromassage or Jetted Bathtub
- Hopi Elementary School Rated A
- Mountain View
- 1 Fireplace
About This Home
As of June 2024This wonderful home is located in a phenomenal cul-de-sac along the south base of Camelback Mountain. The circular drive and gated entrance set the tone for the home's true beauty! Island kitchen with double ovens and double dishwashers, regal dining room, breathtaking living room, large great room, soaring ceilings and truly special beds and baths. A perfect office, kids wing, dramatic fireplaces, picture windows and numerous built-ins. Glorious grounds with a magnificent pool and spa, fountains, huge patio, outdoor fireplace and kitchen, 6 hole putting green and remarkable mountain views! This home is simply exquisite!
Co-Listed By
Christopher Ritchie
Compass License #SA581815000
Home Details
Home Type
- Single Family
Est. Annual Taxes
- $13,354
Year Built
- Built in 1998
Lot Details
- 0.94 Acre Lot
- Cul-De-Sac
- Block Wall Fence
- Front and Back Yard Sprinklers
- Private Yard
- Grass Covered Lot
Parking
- 4 Car Garage
- Garage Door Opener
- Circular Driveway
Home Design
- Wood Frame Construction
- Composition Roof
- Stucco
Interior Spaces
- 6,116 Sq Ft Home
- 1-Story Property
- Ceiling height of 9 feet or more
- 1 Fireplace
- Mountain Views
- Laundry in unit
Kitchen
- Breakfast Bar
- Dishwasher
- Kitchen Island
Bedrooms and Bathrooms
- 5 Bedrooms
- Walk-In Closet
- Primary Bathroom is a Full Bathroom
- 5.5 Bathrooms
- Dual Vanity Sinks in Primary Bathroom
- Hydromassage or Jetted Bathtub
Pool
- Private Pool
- Spa
Outdoor Features
- Covered patio or porch
- Built-In Barbecue
- Playground
Schools
- Hopi Elementary School
- Ingleside Middle School
- Arcadia High School
Utilities
- Refrigerated Cooling System
- Heating System Uses Natural Gas
- High Speed Internet
- Cable TV Available
Community Details
- No Home Owners Association
- High-Rise Condominium
- Royal Palms Estates Subdivision
Listing and Financial Details
- Tax Lot 26
- Assessor Parcel Number 172-18-048
Ownership History
Purchase Details
Home Financials for this Owner
Home Financials are based on the most recent Mortgage that was taken out on this home.Purchase Details
Home Financials for this Owner
Home Financials are based on the most recent Mortgage that was taken out on this home.Purchase Details
Home Financials for this Owner
Home Financials are based on the most recent Mortgage that was taken out on this home.Purchase Details
Home Financials for this Owner
Home Financials are based on the most recent Mortgage that was taken out on this home.Purchase Details
Purchase Details
Purchase Details
Purchase Details
Purchase Details
Home Financials for this Owner
Home Financials are based on the most recent Mortgage that was taken out on this home.Similar Homes in the area
Home Values in the Area
Average Home Value in this Area
Purchase History
| Date | Type | Sale Price | Title Company |
|---|---|---|---|
| Warranty Deed | $7,100,000 | Wfg National Title Insurance C | |
| Warranty Deed | -- | Fidelity National Title Agency | |
| Warranty Deed | $2,800,000 | Wfg National Title Ins Co | |
| Special Warranty Deed | $1,725,000 | Magnus Title Agency | |
| Warranty Deed | -- | None Available | |
| Interfamily Deed Transfer | -- | Guaranty Title Agency Az Inc | |
| Warranty Deed | $1,370,057 | Security Title Agency | |
| Cash Sale Deed | $389,000 | Grand Canyon Title Agency In | |
| Warranty Deed | $312,500 | Grand Canyon Title Agency In |
Mortgage History
| Date | Status | Loan Amount | Loan Type |
|---|---|---|---|
| Open | $2,275,000 | New Conventional | |
| Previous Owner | $3,230,000 | New Conventional | |
| Previous Owner | $1,075,000 | Adjustable Rate Mortgage/ARM | |
| Previous Owner | $1,475,000 | Seller Take Back | |
| Previous Owner | $1,499,999 | Credit Line Revolving | |
| Previous Owner | $750,000 | Credit Line Revolving | |
| Previous Owner | $234,350 | New Conventional | |
| Closed | $0 | New Conventional |
Property History
| Date | Event | Price | Change | Sq Ft Price |
|---|---|---|---|---|
| 06/28/2024 06/28/24 | Sold | $7,100,000 | 0.0% | $1,096 / Sq Ft |
| 06/27/2024 06/27/24 | Pending | -- | -- | -- |
| 06/27/2024 06/27/24 | For Sale | $7,100,000 | +151.3% | $1,096 / Sq Ft |
| 06/18/2021 06/18/21 | Sold | $2,825,000 | -4.2% | $454 / Sq Ft |
| 04/26/2021 04/26/21 | Price Changed | $2,950,000 | -1.6% | $474 / Sq Ft |
| 03/26/2021 03/26/21 | Price Changed | $2,999,000 | -4.8% | $482 / Sq Ft |
| 02/23/2021 02/23/21 | For Sale | $3,150,000 | +82.6% | $506 / Sq Ft |
| 10/05/2012 10/05/12 | Sold | $1,725,000 | -3.9% | $282 / Sq Ft |
| 09/20/2012 09/20/12 | Pending | -- | -- | -- |
| 08/03/2012 08/03/12 | For Sale | $1,795,000 | -- | $293 / Sq Ft |
Tax History Compared to Growth
Tax History
| Year | Tax Paid | Tax Assessment Tax Assessment Total Assessment is a certain percentage of the fair market value that is determined by local assessors to be the total taxable value of land and additions on the property. | Land | Improvement |
|---|---|---|---|---|
| 2025 | $14,981 | $198,241 | -- | -- |
| 2024 | $14,668 | $188,801 | -- | -- |
| 2023 | $14,668 | $267,900 | $53,580 | $214,320 |
| 2022 | $14,044 | $229,230 | $45,840 | $183,390 |
| 2021 | $14,577 | $241,020 | $48,200 | $192,820 |
| 2020 | $14,353 | $218,770 | $43,750 | $175,020 |
| 2019 | $15,581 | $193,450 | $38,690 | $154,760 |
| 2018 | $14,960 | $180,120 | $36,020 | $144,100 |
| 2017 | $14,349 | $181,810 | $36,360 | $145,450 |
| 2016 | $13,964 | $179,060 | $35,810 | $143,250 |
| 2015 | $12,751 | $146,100 | $29,220 | $116,880 |
Agents Affiliated with this Home
-

Seller's Agent in 2024
Jonathan Condo
Compass
(925) 785-3001
19 in this area
26 Total Sales
-

Buyer's Agent in 2024
Robert Joffe
Compass
(602) 989-8300
167 in this area
270 Total Sales
-

Seller's Agent in 2021
Christopher Karas
Compass
(602) 919-6511
86 in this area
311 Total Sales
-

Buyer's Agent in 2021
Lauren House
Real Broker
(480) 287-5200
4 in this area
76 Total Sales
-
C
Seller Co-Listing Agent in 2012
Christopher Ritchie
Compass
-

Buyer's Agent in 2012
Ronnie Gilbert
Compass
(602) 989-8909
2 Total Sales
Map
Source: Arizona Regional Multiple Listing Service (ARMLS)
MLS Number: 4798522
APN: 172-18-048
- 4633 N 49th Place
- 5500 N Dromedary Rd Unit V
- 5500 N Dromedary Rd
- 4616 N Royal Palm Cir
- 5371 E Valle Vista Rd Unit 17
- 4716 N Dromedary Rd
- 4743 N 54th St
- 5400 E Valle Vista Rd Unit 6
- 4450 N 53rd St Unit 5
- 4450 N 54th St
- 4959 E Red Rock Dr
- 4949 E Red Rock Dr
- 5630 E Rockridge Rd
- 4605 E Orange Dr
- 4864 E Lafayette Blvd
- 4605 E Rockridge Rd
- 5335 E Exeter Blvd Unit 45
- 5335 E Exeter Blvd
- 4901 E Lafayette Blvd
- 4727 E Lafayette Blvd Unit 117
