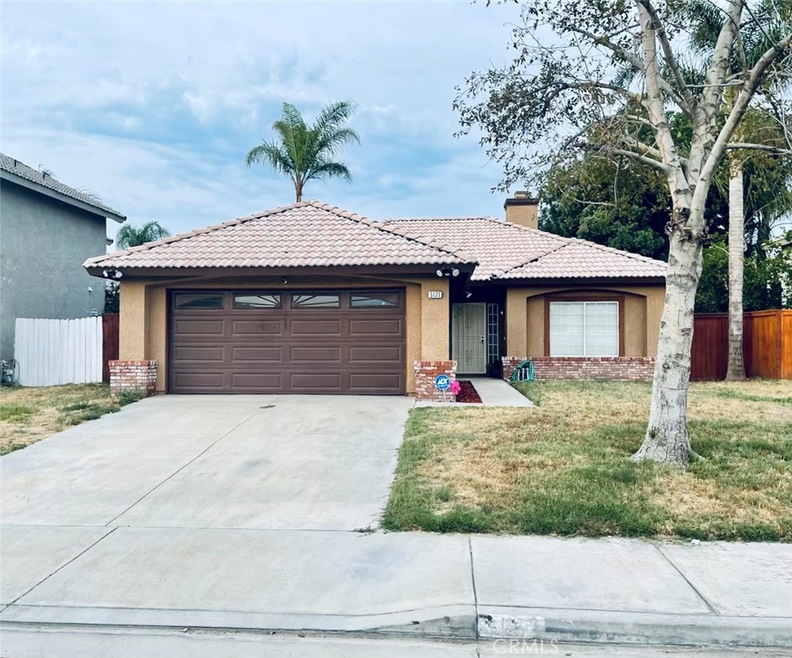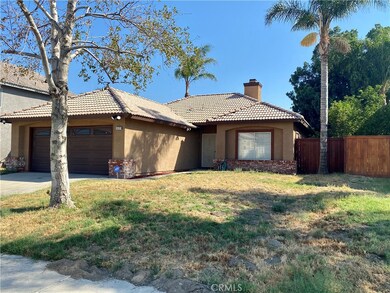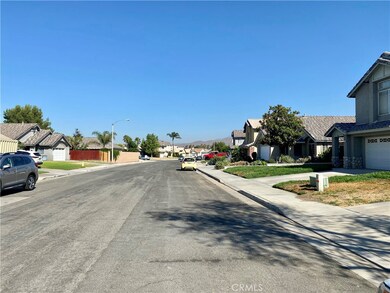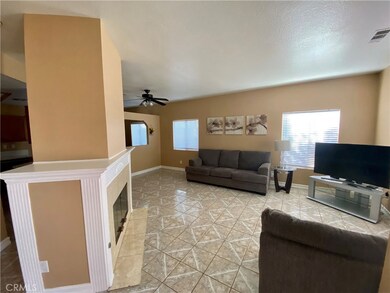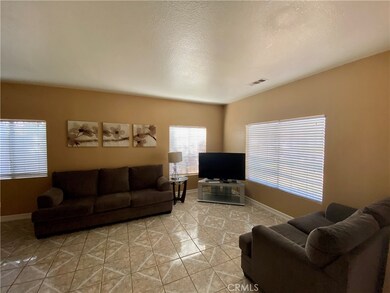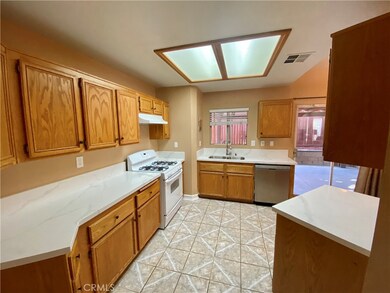
5121 Sierra Cross Way Riverside, CA 92509
Highlights
- Updated Kitchen
- View of Hills
- Private Yard
- Open Floorplan
- Property is near a park
- Community Pool
About This Home
As of August 2021Welcome Home! This highly sought after single level home, located in Loring Ranch on the South side of the 60 freeway. This property has been upgraded with new paint, 2 inch baseboards, new kitchen Quartz counter tops and new stainless steel dishwasher. Brand new toilets in both bathrooms. The front door entry is welcoming as you enter into a spacious family room, featuring a cozy fireplace and vaulted ceilings. Immediately to your left upon entering is the hall leading to a half bath and the large second bedroom. Beyond the living room is the kitchen with a sliding door leading to the back patio. The kitchen features granite counter tops and brand new large sink and faucet. The kitchen, with direct access to the back patio offers a wonderful opportunity for the gathering of family and friends. At the rear of the house is the master bedroom with a wonderful in suite bathroom with a walk-in closet for an extensive wardrobe. The rear patio, offers added privacy, a patio area for socializing and dining and opportunity for the buyer to make a wonderful garden with ground cover, plants and flowers. This home is located near The Mission Inn, UC Riverside, walking distance to Mount Rubidoux Hiking trail. Conveniently located near transportation, schools, shopping and more.
Last Agent to Sell the Property
Coldwell Banker Top Team License #01399215 Listed on: 08/04/2021

Home Details
Home Type
- Single Family
Est. Annual Taxes
- $4,547
Year Built
- Built in 1995 | Remodeled
Lot Details
- 4,792 Sq Ft Lot
- Private Yard
- Back and Front Yard
- Property is zoned R-4
HOA Fees
- $40 Monthly HOA Fees
Parking
- 2 Car Direct Access Garage
- Parking Available
- Front Facing Garage
- Driveway
Property Views
- Hills
- Neighborhood
Interior Spaces
- 1,141 Sq Ft Home
- 1-Story Property
- Open Floorplan
- Entryway
- Family Room with Fireplace
- Formal Dining Room
Kitchen
- Updated Kitchen
- Eat-In Kitchen
- Gas Oven
- Gas Range
- Dishwasher
- Disposal
Flooring
- Carpet
- Tile
Bedrooms and Bathrooms
- 2 Main Level Bedrooms
- Walk-In Closet
- 2 Full Bathrooms
- Bathtub with Shower
Laundry
- Laundry Room
- Laundry in Garage
- Gas And Electric Dryer Hookup
Home Security
- Carbon Monoxide Detectors
- Fire and Smoke Detector
Outdoor Features
- Covered patio or porch
- Exterior Lighting
Location
- Property is near a park
Schools
- Central Middle School
- Rubidoux High School
Utilities
- Central Heating and Cooling System
- Natural Gas Connected
- Water Heater
Listing and Financial Details
- Tax Lot 121
- Tax Tract Number 233
- Assessor Parcel Number 181352019
Community Details
Overview
- Loring Ranch Association, Phone Number (909) 354-5365
- Cannon Management HOA
- Foothills
Recreation
- Community Pool
Ownership History
Purchase Details
Home Financials for this Owner
Home Financials are based on the most recent Mortgage that was taken out on this home.Purchase Details
Home Financials for this Owner
Home Financials are based on the most recent Mortgage that was taken out on this home.Purchase Details
Purchase Details
Home Financials for this Owner
Home Financials are based on the most recent Mortgage that was taken out on this home.Purchase Details
Home Financials for this Owner
Home Financials are based on the most recent Mortgage that was taken out on this home.Purchase Details
Purchase Details
Purchase Details
Home Financials for this Owner
Home Financials are based on the most recent Mortgage that was taken out on this home.Similar Homes in Riverside, CA
Home Values in the Area
Average Home Value in this Area
Purchase History
| Date | Type | Sale Price | Title Company |
|---|---|---|---|
| Grant Deed | $395,000 | Corinthian Title Company | |
| Grant Deed | $225,000 | Chicago Title Co | |
| Quit Claim Deed | -- | None Available | |
| Interfamily Deed Transfer | -- | New Century Title Co | |
| Grant Deed | $89,000 | United Title | |
| Corporate Deed | -- | American Title | |
| Trustee Deed | $101,853 | Benefit Land Title Ins Co | |
| Grant Deed | $68,818 | First American Title Ins Co |
Mortgage History
| Date | Status | Loan Amount | Loan Type |
|---|---|---|---|
| Previous Owner | $220,924 | FHA | |
| Previous Owner | $162,000 | Unknown | |
| Previous Owner | $129,412 | FHA | |
| Previous Owner | $88,271 | FHA | |
| Previous Owner | $86,145 | FHA |
Property History
| Date | Event | Price | Change | Sq Ft Price |
|---|---|---|---|---|
| 08/20/2021 08/20/21 | Sold | $395,000 | +2.6% | $346 / Sq Ft |
| 08/04/2021 08/04/21 | For Sale | $385,000 | +71.1% | $337 / Sq Ft |
| 02/18/2014 02/18/14 | Sold | $225,000 | +4.7% | $197 / Sq Ft |
| 01/22/2014 01/22/14 | Pending | -- | -- | -- |
| 01/07/2014 01/07/14 | For Sale | $215,000 | -- | $188 / Sq Ft |
Tax History Compared to Growth
Tax History
| Year | Tax Paid | Tax Assessment Tax Assessment Total Assessment is a certain percentage of the fair market value that is determined by local assessors to be the total taxable value of land and additions on the property. | Land | Improvement |
|---|---|---|---|---|
| 2023 | $4,547 | $402,900 | $71,400 | $331,500 |
| 2022 | $4,454 | $395,000 | $70,000 | $325,000 |
| 2021 | $2,947 | $254,806 | $62,283 | $192,523 |
| 2020 | $2,919 | $252,194 | $61,645 | $190,549 |
| 2019 | $2,861 | $247,250 | $60,437 | $186,813 |
| 2018 | $2,769 | $242,402 | $59,252 | $183,150 |
| 2017 | $2,740 | $237,650 | $58,091 | $179,559 |
| 2016 | $2,702 | $232,991 | $56,952 | $176,039 |
| 2015 | $2,995 | $229,494 | $56,098 | $173,396 |
| 2014 | $1,726 | $113,804 | $38,358 | $75,446 |
Agents Affiliated with this Home
-
Linda Porraz

Seller's Agent in 2021
Linda Porraz
Coldwell Banker Top Team
(909) 821-6278
1 in this area
18 Total Sales
-
Francisco Licea

Seller's Agent in 2014
Francisco Licea
EXP REALTY OF SOUTHERN CALIFORNIA INC.
(951) 213-9131
2 in this area
51 Total Sales
Map
Source: California Regional Multiple Listing Service (CRMLS)
MLS Number: TR21168508
APN: 181-352-019
- 5166 Contay Way
- 4258 Hidatsa St
- 5374 Mission Rock Way
- 3825 Crestmore Rd Unit 426
- 3825 Crestmore Rd Unit 450
- 3825 Crestmore Rd Unit 412
- 5244 Holstein Way
- 3883 Wallace St
- 4899 Glenwood Dr
- 5442 Mission Blvd
- 5154 34th St
- 4254 Miramonte Place
- 3911 Pontiac Ave
- 3859 Mount Rubidoux Dr
- 4680 Braemar Place
- 4492 12th St
- 5746 Tilton Ave
- 5479 34th St
- 5479 34th St Unit 2
- 4574 Mission Inn Ave
