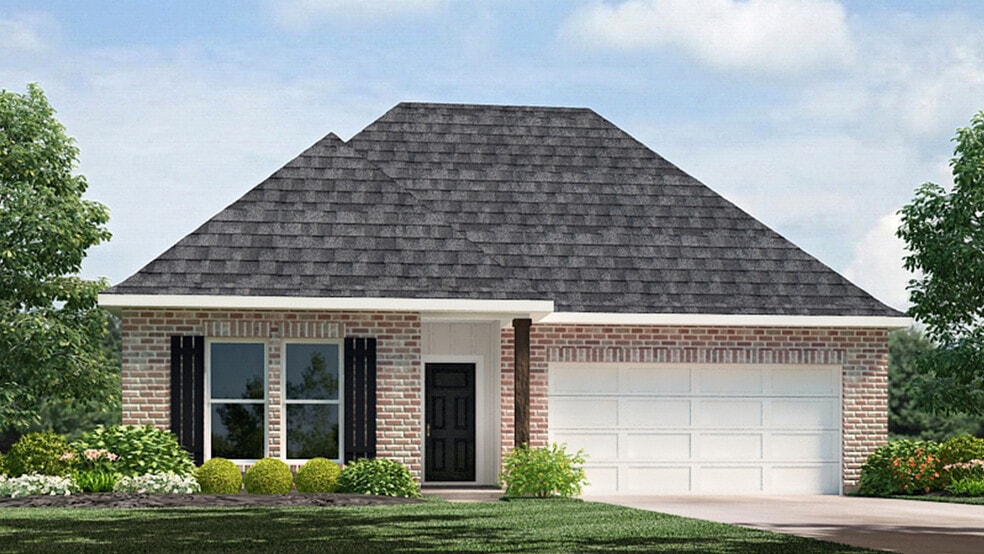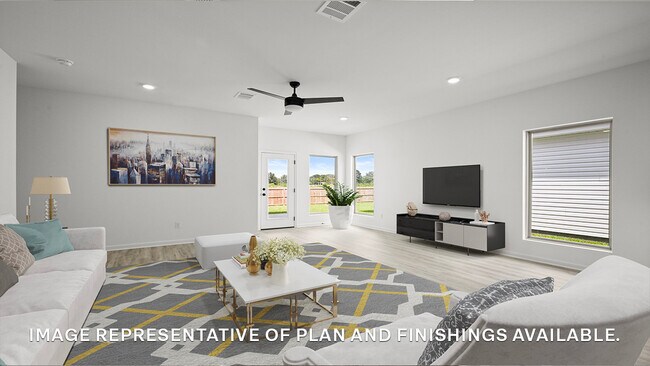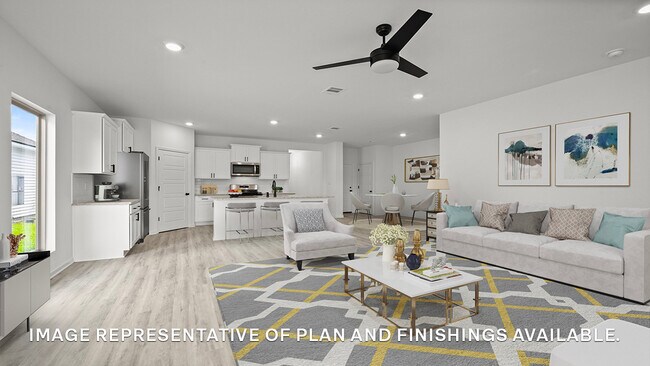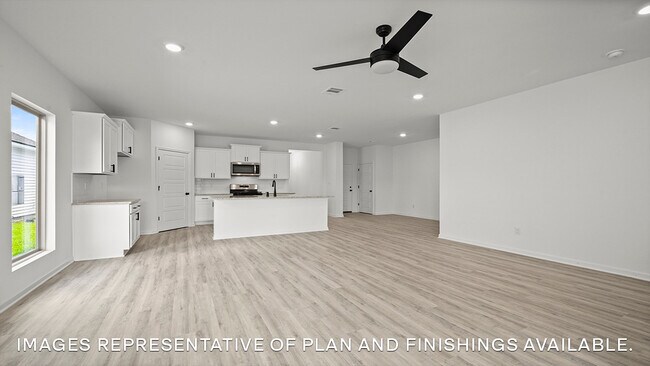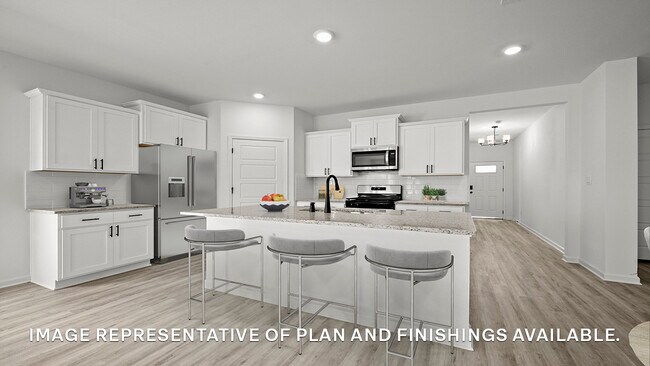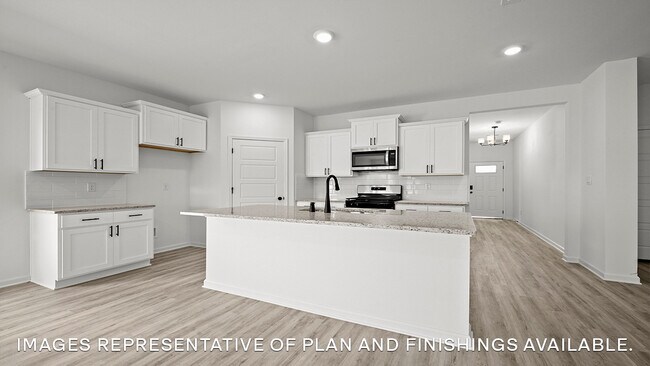
5121 Spillway Manor Dr Slidell, LA 70461
Lakeshore VillagesHighlights
- Waterfront Community
- Community Cabanas
- Fitness Center
- Community Boat Facilities
- Outdoor Kitchen
- New Construction
About This Home
Welcome to 5121 Spillway Manor Dr. Slidell, La, a new home in Lakeshore Villages. Inside this 5-bedroom, 3-bathroom home, you’ll find 2,032 square feet of comfortable living. As you walk into this home, you’ll be greeted by the first set of bedrooms along with the first guest bathroom. Traveling down the hallway you’ll see what open concept was meant to be with the kitchen, living and dining area all within reach of each other while being separate enough for individuality. As you enter, you’ll be greeted by a hallway leading to the first set of bedrooms and a guest bathroom, providing privacy and convenience. The heart of the home features an open-concept kitchen, living room, and dining area, designed for modern living and effortless entertaining. The kitchen is equipped with shaker-style cabinets, gooseneck pulldown faucets, stainless-steel appliances (stove, microwave hood, dishwasher), and 3 cm granite countertops. A single-basin under-mount sink completes the space, perfect for the home chef. The adjacent laundry room provides easy access to the dining area. Down the hallway, you'll find another set of bedrooms and an additional guest bathroom. Each bedroom is carpeted and includes spacious closets for added storage. The primary bedroom suite offers a true retreat, featuring a massive walk-in closet with an integrated linen closet, and an en suite bathroom with dual vanities, a separate tub and shower, and a water closet for added privacy. Explore the Lacombe floorplan today and discover why this beautiful home is perfect for you and your family. Contact us now to schedule a tour!
Home Details
Home Type
- Single Family
Parking
- 2 Car Garage
Home Design
- New Construction
Interior Spaces
- 1-Story Property
- Laundry Room
Bedrooms and Bathrooms
- 5 Bedrooms
- 3 Full Bathrooms
Community Details
Overview
- Active Adult
- Property has a Home Owners Association
- Resort Property
- Lawn Maintenance Included
- Community Lake
- Water Views Throughout Community
- Views Throughout Community
- Pond in Community
Amenities
- Outdoor Kitchen
- Outdoor Cooking Area
- Community Gazebo
- Community Barbecue Grill
- Picnic Area
- Clubhouse
- Community Kitchen
- Meeting Room
Recreation
- Community Boat Facilities
- Waterfront Community
- Soccer Field
- Community Basketball Court
- Community Playground
- Fitness Center
- Community Cabanas
- Community Pool
- Splash Pad
- Fishing
- Fishing Allowed
- Park
- Tot Lot
- Recreational Area
- Hiking Trails
- Trails
Map
Other Move In Ready Homes in Lakeshore Villages
About the Builder
- 5125 Spillway Manor Dr
- 1132 E End Blvd
- lot 299 E End Blvd
- 0 E End Blvd
- lot 309 E End Blvd
- lot ,301-309 E End Blvd
- 4016 Marina Villa Dr E
- 4068 Marina Villa Dr E
- 4000 Marina Villa Dr E
- 4113 E Marina Villa
- 0 Lakeshore Blvd Unit 2522052
- 2060 Lakeshore Blvd
- 2077 Lakeshore Blvd
- 1484 Lakeshore Blvd
- Lakeshore Villages
- Bonterra
- Oaklawn Trace
- Taylor Pointe
- The Oaks at Taylor Farm
- Tribute at Tamanend
