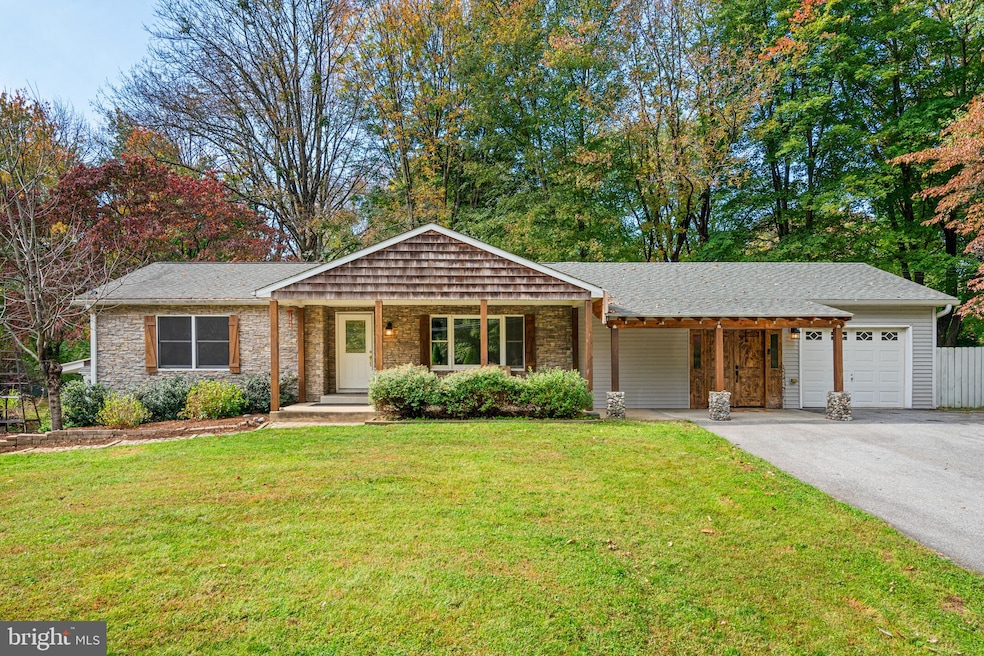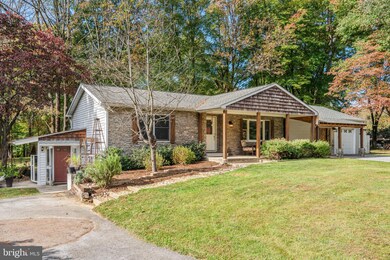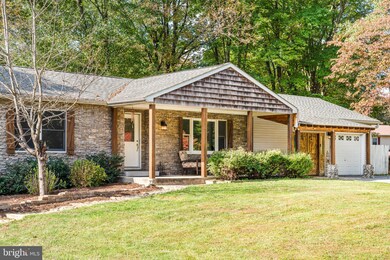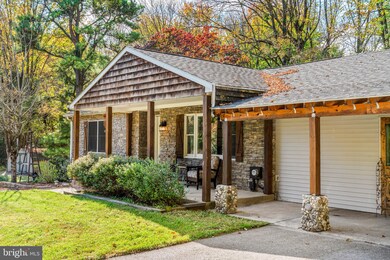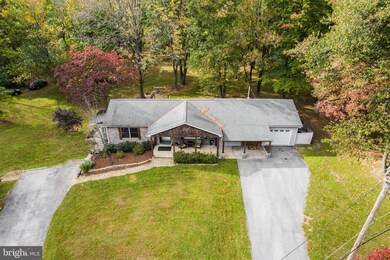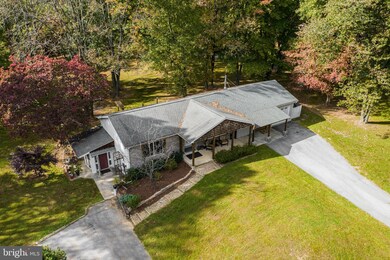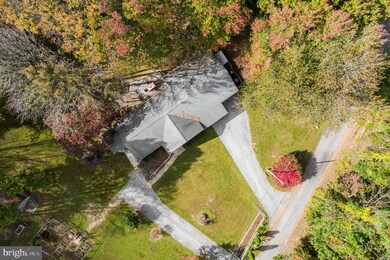
5122 Marten Ave Upper Chichester, PA 19014
Estimated Value: $390,000 - $485,000
Highlights
- Second Kitchen
- 0.95 Acre Lot
- Rambler Architecture
- View of Trees or Woods
- Partially Wooded Lot
- Main Floor Bedroom
About This Home
As of December 2021LOCATION! LOCATION! LOCATION! Welcome to the modern 4 bedroom, 2.5 bathroom house in Upper Chichester! Give it a glance and you will fall in love with it at once! Located at the end of a private road, this gem lets you feel peaceful and relaxed. After entering the stylish mudroom with a wooden wall, you discover an open-concept living room with high ceilings, a skylight, and a big window, providing lots of natural light, this room also features a wood stove. The galley kitchen with white cabinets has more than enough storage space and a double sink for easier cooking. Wooden doors, floors, shelves, combined with snow-white cabinets, and walls give the house a contemporary look. The bathrooms, with mixed-color tiles and glass shower doors, are also beautifully designed by the caring owners. The well-sized bedrooms feature laminate floors and closets. The walkout basement, with separate entry door and foyer, with full bath, kitchen, living room, and fourth bedroom, glowing with an abundance of natural light, can be used as an in-law suite and it has it is own driveway. The porch is perfect for tea parties or rocking-chair naps as you enjoy the calm evenings. The rear patio reveals an amazing view of deer and squirrels prancing around. Seated on 0.95 acres, the property gives you ample space for landscaping, gardening, building a playground, or anything else you may imagine for your family. Property has a woodshed, newer roof, newer floors, newer cooling and heating installed in 2016, spacious two-car garage, could be used as a workshop, private road, and much more! Close to restaurants, supermarkets, main roads, etc. This freshly painted house was well-maintained and is ready for moving in. Come and make it yours!
Home Details
Home Type
- Single Family
Est. Annual Taxes
- $7,221
Year Built
- Built in 1985
Lot Details
- 0.95 Acre Lot
- Lot Dimensions are 257.00 x 214.00
- Cul-De-Sac
- East Facing Home
- Partially Wooded Lot
- Backs to Trees or Woods
- Back and Front Yard
- Property is in very good condition
Parking
- 2 Car Attached Garage
- 6 Driveway Spaces
Property Views
- Woods
- Garden
- Park or Greenbelt
Home Design
- Rambler Architecture
- Architectural Shingle Roof
- Aluminum Siding
- Vinyl Siding
Interior Spaces
- Property has 1 Level
- Beamed Ceilings
- Wood Burning Fireplace
- Free Standing Fireplace
- Metal Fireplace
- Dining Area
- Fire and Smoke Detector
Kitchen
- Second Kitchen
- Stove
- Built-In Microwave
- Dishwasher
- Disposal
Flooring
- Laminate
- Ceramic Tile
Bedrooms and Bathrooms
Laundry
- Dryer
- Washer
Basement
- Basement Fills Entire Space Under The House
- Laundry in Basement
Outdoor Features
- Patio
- Shed
- Porch
Location
- Flood Zone Lot
Utilities
- Forced Air Heating and Cooling System
- Heat Pump System
- 200+ Amp Service
- Electric Water Heater
Community Details
- No Home Owners Association
- Chelsea Subdivision
Listing and Financial Details
- Tax Lot 015-001
- Assessor Parcel Number 09-00-02048-04
Ownership History
Purchase Details
Home Financials for this Owner
Home Financials are based on the most recent Mortgage that was taken out on this home.Purchase Details
Home Financials for this Owner
Home Financials are based on the most recent Mortgage that was taken out on this home.Purchase Details
Home Financials for this Owner
Home Financials are based on the most recent Mortgage that was taken out on this home.Purchase Details
Home Financials for this Owner
Home Financials are based on the most recent Mortgage that was taken out on this home.Similar Homes in Upper Chichester, PA
Home Values in the Area
Average Home Value in this Area
Purchase History
| Date | Buyer | Sale Price | Title Company |
|---|---|---|---|
| Odonnell Kelly K | $385,000 | Keystone Premier Stlmt Svcs | |
| Lanoue Marianna | $205,000 | None Available | |
| Voorhees Thomas S | $257,500 | None Available | |
| Quillen Gary David | -- | First American Title Ins Co |
Mortgage History
| Date | Status | Borrower | Loan Amount |
|---|---|---|---|
| Open | Odonnell Kelly K | $308,000 | |
| Previous Owner | Lanoue Marianna | $196,995 | |
| Previous Owner | Lanoue Marianna | $199,192 | |
| Previous Owner | Voorhees Thomas S | $157,000 | |
| Previous Owner | Quillen Gary | $196,200 | |
| Previous Owner | Quillen Gary David | $77,000 |
Property History
| Date | Event | Price | Change | Sq Ft Price |
|---|---|---|---|---|
| 12/08/2021 12/08/21 | Sold | $385,000 | +1.3% | $179 / Sq Ft |
| 11/01/2021 11/01/21 | Pending | -- | -- | -- |
| 10/28/2021 10/28/21 | For Sale | $379,900 | +85.3% | $177 / Sq Ft |
| 08/22/2014 08/22/14 | Sold | $205,000 | -6.8% | $128 / Sq Ft |
| 07/14/2014 07/14/14 | Pending | -- | -- | -- |
| 07/14/2014 07/14/14 | For Sale | $220,000 | -- | $138 / Sq Ft |
Tax History Compared to Growth
Tax History
| Year | Tax Paid | Tax Assessment Tax Assessment Total Assessment is a certain percentage of the fair market value that is determined by local assessors to be the total taxable value of land and additions on the property. | Land | Improvement |
|---|---|---|---|---|
| 2024 | $7,647 | $230,150 | $86,750 | $143,400 |
| 2023 | $7,402 | $230,150 | $86,750 | $143,400 |
| 2022 | $7,221 | $230,150 | $86,750 | $143,400 |
| 2021 | $10,768 | $230,150 | $86,750 | $143,400 |
| 2020 | $5,546 | $110,000 | $57,800 | $52,200 |
| 2019 | $5,546 | $110,000 | $57,800 | $52,200 |
| 2018 | $5,561 | $110,000 | $0 | $0 |
| 2017 | $5,518 | $110,000 | $0 | $0 |
| 2016 | $604 | $110,000 | $0 | $0 |
| 2015 | $604 | $110,000 | $0 | $0 |
| 2014 | $604 | $110,000 | $0 | $0 |
Agents Affiliated with this Home
-
Max Shein

Seller's Agent in 2021
Max Shein
LPT Realty, LLC
(215) 281-8357
2 in this area
238 Total Sales
-
Kathleen McGehean

Buyer's Agent in 2021
Kathleen McGehean
Keller Williams Real Estate - Media
(610) 304-7584
5 in this area
72 Total Sales
-
Erin Rucci
E
Buyer Co-Listing Agent in 2021
Erin Rucci
Keller Williams Real Estate - Media
(610) 304-7587
2 in this area
30 Total Sales
-
Christa Fiorelli

Seller's Agent in 2014
Christa Fiorelli
CG Realty, LLC
(610) 908-7889
1 in this area
41 Total Sales
Map
Source: Bright MLS
MLS Number: PADE2009808
APN: 09-00-02048-04
- 148 Belmont Dr
- 212 Emily Ln
- 5540 Chelsea Rd
- 3013 Marias Way
- 1739 Garnet Mine Rd
- 1743 Garnet Mine Rd
- 3124 William Rd
- 1915 Larkin Rd
- 2425 W Colonial Dr
- 4114 Sophia Ln
- 4112 Sophia Ln
- 4445 Bethel Rd
- 698 Burdett Dr
- 2205 Weir Rd
- 3126 Ridgeview Ct Unit 8DD
- 1332 Peach St
- 4410 Pilgrim Ln
- 2255 Hillside Ln
- 1707 Peach St
- 3147 Ridgeview Ct Unit 6RD
- 5122 Marten Ave
- 5122 Marten Ln
- 5125 Marten Ave
- 5125 Marten Ave
- 5126 Marten Ave
- 5118 Marten Ave
- 5124 Marten Ave
- 5110 Marten Ave
- 5127 Marten Ln
- 5127 Marten Ave
- 5105 Marten Ave
- 5102 Marten Ave
- 559 Quillen Ln
- 5200 Chichester Ave
- 555 Quillen Ln
- 1507 Sommers Ln
- 1505 Sommers Ln
- 5208 Chichester Ave
- 1603 Sommers Ln
- 1503 Sommers Ln
