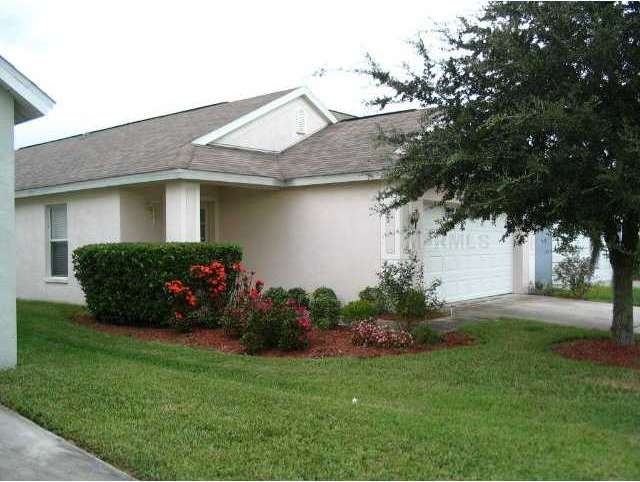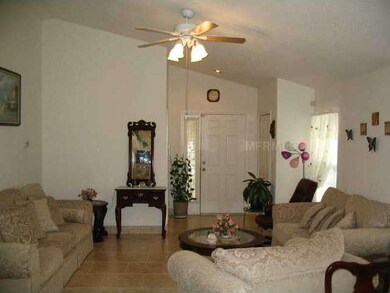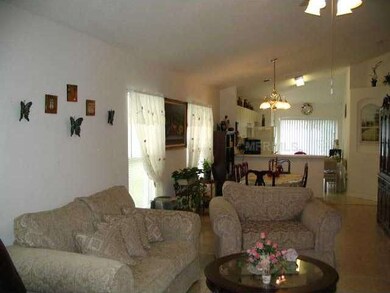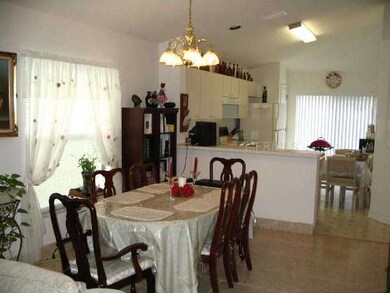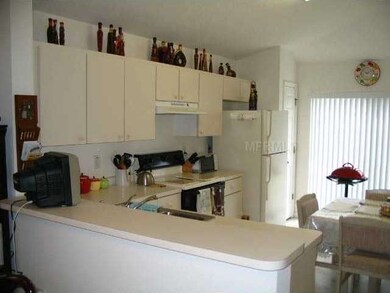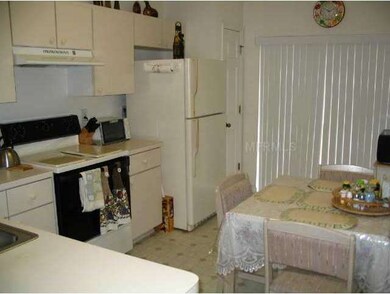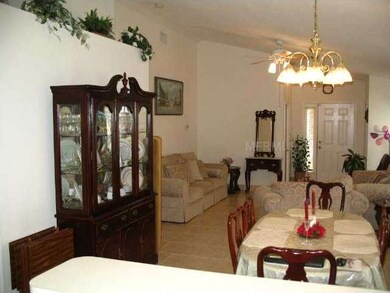
5123 Prairie View Way Wesley Chapel, FL 33545
Estimated Value: $289,000 - $329,000
Highlights
- Open Floorplan
- Contemporary Architecture
- Mature Landscaping
- Deck
- Cathedral Ceiling
- Community Pool
About This Home
As of December 2013Active with Contract - This 3 bedroom, 2 bath home has 1272 square feet of living space. The home has vaulted ceilings and an open floor plan. The kitchen has plenty of cabinets and a breakfast bar. All appliances are being offered as well. There is a slider that leads to the rear patio making it easy for those outdoor events. The combination living room dining room has plenty of windows to let the Florida sunshine in. The master suite is located towards the rear of the home and has high ceilings and 2 large closets. The home has a large back yard and a 2 car garage. The air conditioning system was replaced in October of 2012 and has an extended warranty. The home is also equipped with an alarm system. The community has a pool with cabana, playground, tennis and basketball courts. Located only 4 miles from I-75, getting downtown or to the airport is quick and easy. Close to Wiregrass Mall and area shopping makes this property a perfect fit.
Last Agent to Sell the Property
Daniel Turner
License #3136304 Listed on: 10/24/2013
Home Details
Home Type
- Single Family
Est. Annual Taxes
- $776
Year Built
- Built in 2003
Lot Details
- 4,356 Sq Ft Lot
- Lot Dimensions are 40x11
- East Facing Home
- Mature Landscaping
- Property is zoned MPUD
HOA Fees
- $96 Monthly HOA Fees
Parking
- 2 Car Garage
Home Design
- Contemporary Architecture
- Slab Foundation
- Shingle Roof
- Block Exterior
- Stucco
Interior Spaces
- 1,272 Sq Ft Home
- Open Floorplan
- Cathedral Ceiling
- Ceiling Fan
- Blinds
- Sliding Doors
- Combination Dining and Living Room
- Security System Owned
Kitchen
- Eat-In Kitchen
- Range
- Dishwasher
- Disposal
Flooring
- Carpet
- Ceramic Tile
Bedrooms and Bathrooms
- 3 Bedrooms
- 2 Full Bathrooms
Laundry
- Dryer
- Washer
Eco-Friendly Details
- Reclaimed Water Irrigation System
Outdoor Features
- Deck
- Patio
- Exterior Lighting
- Porch
Schools
- New River Elementary School
- Thomas E Weightman Middle School
- Wesley Chapel High School
Utilities
- Central Heating and Cooling System
- Electric Water Heater
- High Speed Internet
- Cable TV Available
Listing and Financial Details
- Down Payment Assistance Available
- Homestead Exemption
- Visit Down Payment Resource Website
- Legal Lot and Block 0270 / 00900
- Assessor Parcel Number 11-26-20-0030-00900-0270
Community Details
Overview
- New River Lakes Villages B2 And D Subdivision
- Association Owns Recreation Facilities
- The community has rules related to deed restrictions
Recreation
- Tennis Courts
- Community Pool
Ownership History
Purchase Details
Home Financials for this Owner
Home Financials are based on the most recent Mortgage that was taken out on this home.Purchase Details
Similar Homes in Wesley Chapel, FL
Home Values in the Area
Average Home Value in this Area
Purchase History
| Date | Buyer | Sale Price | Title Company |
|---|---|---|---|
| Figueroa Rosselyn | $134,000 | Capstone Title Llc | |
| Windward Homes Inc | $21,500 | -- |
Mortgage History
| Date | Status | Borrower | Loan Amount |
|---|---|---|---|
| Open | Figueroa Rosselyn | $4,543 | |
| Open | Figueroa Rosselyn | $122,710 |
Property History
| Date | Event | Price | Change | Sq Ft Price |
|---|---|---|---|---|
| 12/20/2013 12/20/13 | Sold | $134,000 | +3.2% | $105 / Sq Ft |
| 10/30/2013 10/30/13 | Pending | -- | -- | -- |
| 10/24/2013 10/24/13 | For Sale | $129,900 | -- | $102 / Sq Ft |
Tax History Compared to Growth
Tax History
| Year | Tax Paid | Tax Assessment Tax Assessment Total Assessment is a certain percentage of the fair market value that is determined by local assessors to be the total taxable value of land and additions on the property. | Land | Improvement |
|---|---|---|---|---|
| 2024 | $1,582 | $122,090 | -- | -- |
| 2023 | $1,513 | $118,540 | $0 | $0 |
| 2022 | $1,332 | $114,150 | $0 | $0 |
| 2021 | $1,296 | $110,830 | $24,828 | $86,002 |
| 2020 | $1,268 | $109,300 | $31,217 | $78,083 |
| 2019 | $1,236 | $106,850 | $0 | $0 |
| 2018 | $1,205 | $104,859 | $0 | $0 |
| 2017 | $1,194 | $104,859 | $0 | $0 |
| 2016 | $1,136 | $100,590 | $0 | $0 |
| 2015 | $1,150 | $99,891 | $0 | $0 |
| 2014 | $1,113 | $99,098 | $28,373 | $70,725 |
Agents Affiliated with this Home
-

Seller's Agent in 2013
Daniel Turner
-
Troy Yoshihara
T
Buyer's Agent in 2013
Troy Yoshihara
PROBITY REALTY
(813) 994-4422
2 Total Sales
Map
Source: Stellar MLS
MLS Number: H2078697
APN: 11-26-20-0030-00900-0270
- 32111 Brookstone Dr
- 32201 Brookstone Dr
- 31935 Brookstone Dr
- 5027 Autumn Ridge Dr
- 5108 Suncatcher Dr
- 5136 Suncatcher Dr
- 5239 Tummel Ct
- 31747 Loch Aline Dr
- 4633 White Bay Cir
- 32628 Harmony Oaks Dr
- 32618 Rapids Loop
- 5624 Fisher Glen Loop
- 32648 Coldwater Creek Loop
- 5254 Suncatcher Dr
- 32717 Coldwater Creek Loop
- 5453 Suncatcher Dr
- 32718 Harmony Oaks Dr
- 5446 Suncatcher Dr
- 5236 Treig Ln
- 5337 Treig Ln
- 5123 Prairie View Way
- 5119 Prairie View Way
- 5133 Prairie View Way
- 5111 Prairie View Way
- 5137 Prairie View Way
- 5126 New Savannah Cir
- 5107 Prairie View Way
- 5120 Prairie View Way
- 5116 Prairie View Way
- 5130 New Savannah Cir
- 5124 Prairie View Way
- 5101 Prairie View Way
- 5122 New Savannah Cir
- 5132 New Savannah Cir
- 5128 Prairie View Way
- 5112 Prairie View Way
- 5104 Prairie View Way
- 5141 Prairie View Way
- 5053 Prairie View Way
- 5108 Prairie View Way
