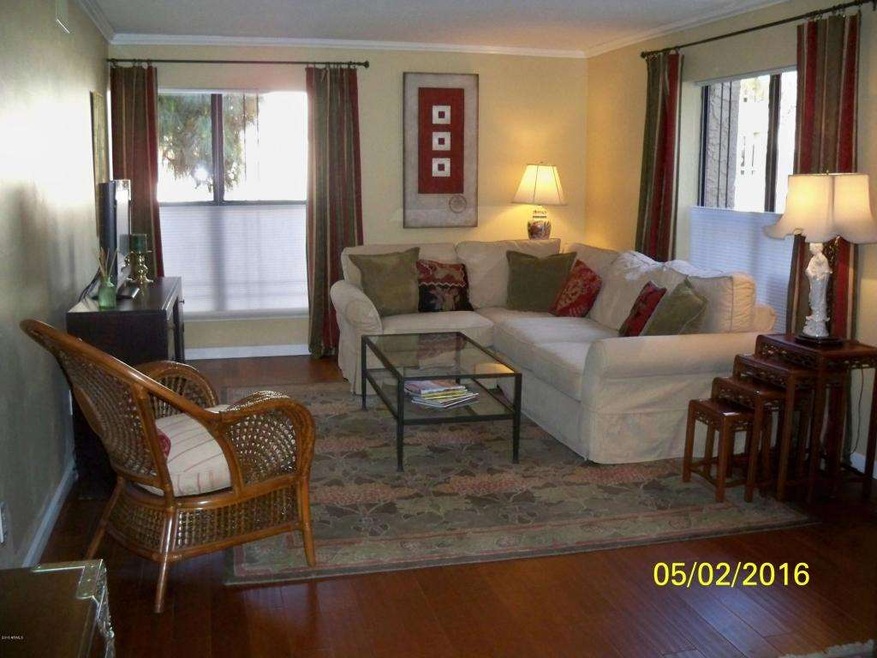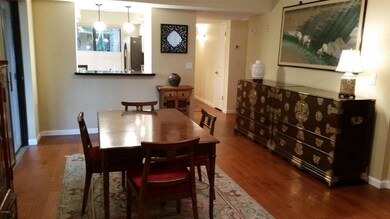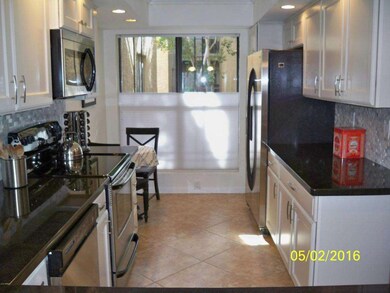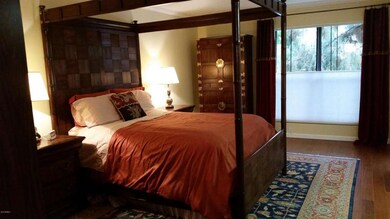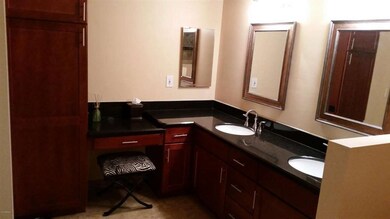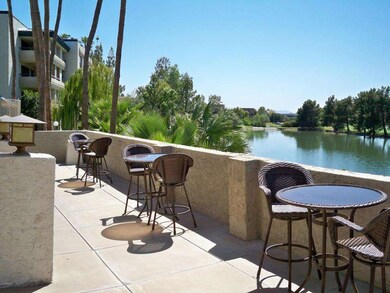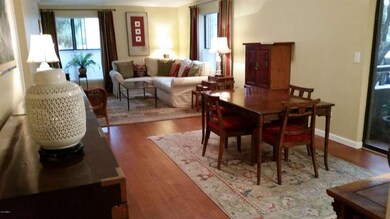
5124 N 31st Place Unit 527 Phoenix, AZ 85016
Camelback East Village NeighborhoodEstimated Value: $355,851 - $415,000
Highlights
- Golf Course Community
- Fitness Center
- Gated with Attendant
- Phoenix Coding Academy Rated A
- Transportation Service
- Unit is on the top floor
About This Home
As of July 2016Totally Remodeled in 2013 with hardwood & ceramic tile floors, new kitchen cabinets, topped with granite, stainless steel appliances, & filtered drinking water. The great room has 2 picture windows allowing lots of natural light in & views of lush greenery. New A/C and air handler installed this year, with a 5 year warranty! Bathrooms upgraded with granite, custom tile work, new fixtures & cabinetry. Beautiful crown molding & custom blinds throughout, plus a private patio with mature trees on the 2nd floor. Tons of storage closets with build outs, plus lighting! Solid construction of steel & concrete gives you peace & quiet in the center of a bustling city. A resort style community with a clubhouse, fitness center, 2 community pools & spas. Pets Restricted, Assistive/Service Animals Only! Close to great restaurants, upscale shopping and theaters, plus great places to hike with Piestewa Peak, Phoenix Mountain Preserve and Camelback Mountain just 5 minutes away!
New exterior paint on all buildings in 2015
New Exercise room and brand new equipment
Newly Renovated Clubhouse - Complete remodel
New Roofs
New Elevators
New Lighting throughout property
Updated Water friendly Landscaping
HOA Stable with good leadership and fiscally responsible
Last Agent to Sell the Property
Diane Knapp
HomeSmart License #SA576105000 Listed on: 04/30/2016
Property Details
Home Type
- Condominium
Est. Annual Taxes
- $1,717
Year Built
- Built in 1981
Lot Details
- Two or More Common Walls
- Private Streets
- Desert faces the front and back of the property
- Block Wall Fence
- Sprinklers on Timer
- Private Yard
HOA Fees
Home Design
- Spanish Architecture
- Tile Roof
- Built-Up Roof
- Block Exterior
- Metal Construction or Metal Frame
- Stucco
Interior Spaces
- 1,319 Sq Ft Home
- 4-Story Property
- Ceiling Fan
- Double Pane Windows
Kitchen
- Eat-In Kitchen
- Built-In Microwave
- Granite Countertops
Flooring
- Wood
- Tile
Bedrooms and Bathrooms
- 2 Bedrooms
- Remodeled Bathroom
- 2 Bathrooms
- Dual Vanity Sinks in Primary Bathroom
Parking
- 1 Carport Space
- Assigned Parking
- Unassigned Parking
Accessible Home Design
- Accessible Hallway
- No Interior Steps
- Hard or Low Nap Flooring
Outdoor Features
- Balcony
- Covered patio or porch
- Outdoor Storage
Location
- Unit is on the top floor
- Property is near a bus stop
Schools
- Madison Elementary School
- Madison #1 Middle School
- Camelback High School
Utilities
- Refrigerated Cooling System
- Heating Available
- Water Filtration System
- High Speed Internet
- Cable TV Available
Listing and Financial Details
- Home warranty included in the sale of the property
- Legal Lot and Block 527 / 3100
- Assessor Parcel Number 164-69-487
Community Details
Overview
- Association fees include roof repair, insurance, sewer, pest control, ground maintenance, street maintenance, front yard maint, trash, water, roof replacement, maintenance exterior
- Ogden Co Inc Association, Phone Number (480) 396-4567
- Abeva Association, Phone Number (602) 955-1003
- Association Phone (602) 955-1003
- Built by Scurr Messinger
- Biltmore Terrace Condominiums Subdivision
- Community Lake
Amenities
- Transportation Service
- Clubhouse
- Recreation Room
Recreation
- Golf Course Community
- Fitness Center
- Heated Community Pool
- Community Spa
- Bike Trail
Security
- Gated with Attendant
Ownership History
Purchase Details
Purchase Details
Home Financials for this Owner
Home Financials are based on the most recent Mortgage that was taken out on this home.Purchase Details
Home Financials for this Owner
Home Financials are based on the most recent Mortgage that was taken out on this home.Purchase Details
Home Financials for this Owner
Home Financials are based on the most recent Mortgage that was taken out on this home.Purchase Details
Home Financials for this Owner
Home Financials are based on the most recent Mortgage that was taken out on this home.Purchase Details
Similar Homes in the area
Home Values in the Area
Average Home Value in this Area
Purchase History
| Date | Buyer | Sale Price | Title Company |
|---|---|---|---|
| Mooney Robert | -- | None Available | |
| Mooney Robert George | $230,000 | Nextitle | |
| Burden Stephanie Sue | $230,000 | Nextitle | |
| Burden Stephanie Sue | $230,000 | Nextitle | |
| Tara Maureen | $195,000 | Equity Title Agency Inc | |
| Otoole Patricia M | $135,000 | Security Title Agency | |
| Ballantine Mary Keith | -- | -- |
Mortgage History
| Date | Status | Borrower | Loan Amount |
|---|---|---|---|
| Previous Owner | Burden Stephanie Sue | $417,000 | |
| Previous Owner | Tara Maureen | $145,000 | |
| Previous Owner | Otoole Patricia M | $29,400 | |
| Previous Owner | Otoole Patricia M | $121,500 |
Property History
| Date | Event | Price | Change | Sq Ft Price |
|---|---|---|---|---|
| 07/15/2016 07/15/16 | Sold | $230,000 | -3.8% | $174 / Sq Ft |
| 06/22/2016 06/22/16 | Price Changed | $239,000 | -2.4% | $181 / Sq Ft |
| 04/30/2016 04/30/16 | For Sale | $245,000 | -- | $186 / Sq Ft |
Tax History Compared to Growth
Tax History
| Year | Tax Paid | Tax Assessment Tax Assessment Total Assessment is a certain percentage of the fair market value that is determined by local assessors to be the total taxable value of land and additions on the property. | Land | Improvement |
|---|---|---|---|---|
| 2025 | $2,246 | $20,601 | -- | -- |
| 2024 | $2,181 | $19,620 | -- | -- |
| 2023 | $2,181 | $28,080 | $5,610 | $22,470 |
| 2022 | $2,111 | $22,320 | $4,460 | $17,860 |
| 2021 | $2,154 | $20,860 | $4,170 | $16,690 |
| 2020 | $2,119 | $19,110 | $3,820 | $15,290 |
| 2019 | $2,071 | $18,270 | $3,650 | $14,620 |
| 2018 | $2,017 | $17,530 | $3,500 | $14,030 |
| 2017 | $1,914 | $16,900 | $3,380 | $13,520 |
| 2016 | $1,845 | $15,770 | $3,150 | $12,620 |
| 2015 | $1,717 | $15,530 | $3,100 | $12,430 |
Agents Affiliated with this Home
-

Seller's Agent in 2016
Diane Knapp
HomeSmart
-
Susan Polacek
S
Buyer's Agent in 2016
Susan Polacek
HomeSmart
(480) 267-8825
7 in this area
10 Total Sales
Map
Source: Arizona Regional Multiple Listing Service (ARMLS)
MLS Number: 5436339
APN: 164-69-487
- 5124 N 31st Place Unit 514
- 5124 N 31st Place Unit 522
- 5124 N 31st Place Unit 512
- 5124 N 31st Place Unit 536
- 5136 N 31st Place Unit 614
- 5136 N 31st Place Unit 648
- 5102 N 31st Place Unit 432
- 5102 N 31st Place Unit 436
- 5102 N 31st Place Unit 422
- 5122 N 31st Way Unit 238
- 5122 N 31st Way Unit 244
- 5122 N 31st Way Unit 227
- 5110 N 31st Way Unit 345
- 5132 N 31st Way Unit 123
- 5132 N 31st Way Unit 127
- 5132 N 31st Way Unit 144
- 5132 N 31st Way Unit 147
- 5132 N 31st Way Unit 134
- 5132 N 31st Way Unit 114
- 84 Biltmore Est --
- 5124 N 31st Place Unit 545
- 5124 N 31st Place Unit 516
- 5124 N 31st Place Unit 548
- 5124 N 31st Place Unit 538
- 5124 N 31st Place Unit 528
- 5124 N 31st Place Unit 541
- 5124 N 31st Place Unit 544
- 5124 N 31st Place Unit 547
- 5124 N 31st Place Unit 527
- 5124 N 31st Place Unit 534
- 5124 N 31st Place Unit 515
- 5124 N 31st Place Unit 526
- 5124 N 31st Place Unit 531
- 5124 N 31st Place Unit 525
- 5124 N 31st Place Unit 535
- 5124 N 31st Place Unit 521
- 5124 N 31st Place Unit 533
- 5124 N 31st Place Unit 532
- 5124 N 31st Place Unit 518
- 5124 N 31st Place Unit 517
