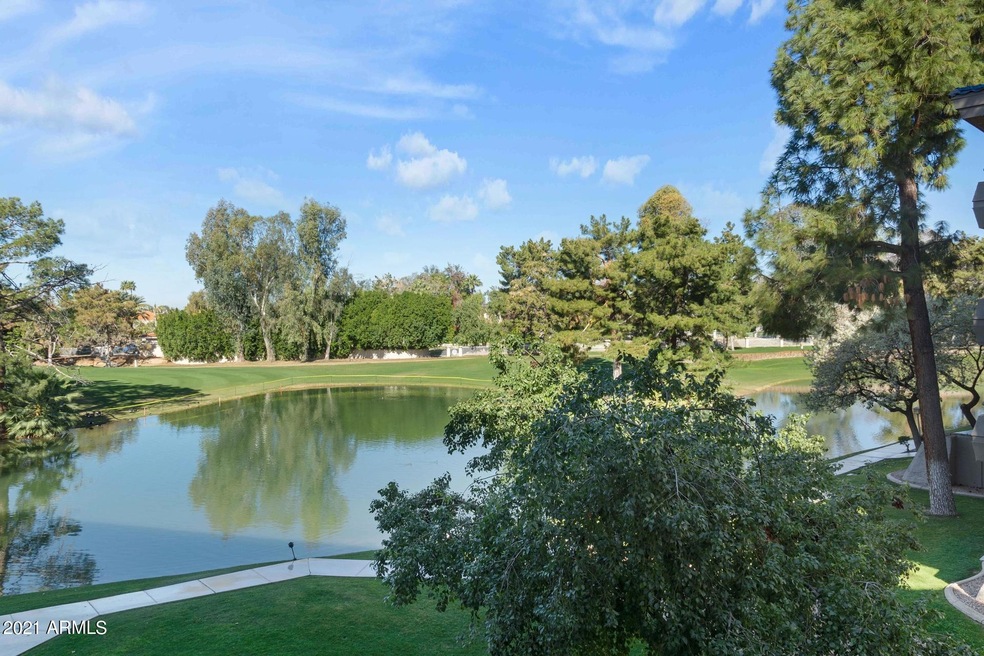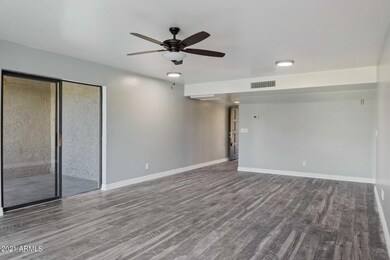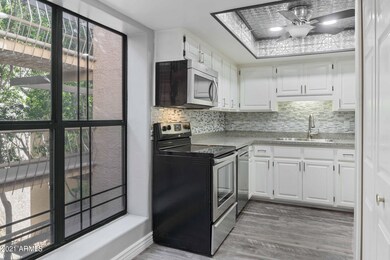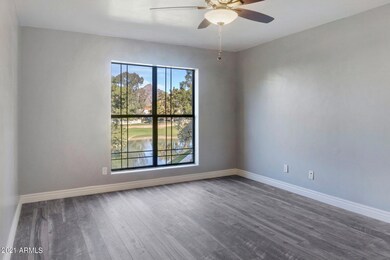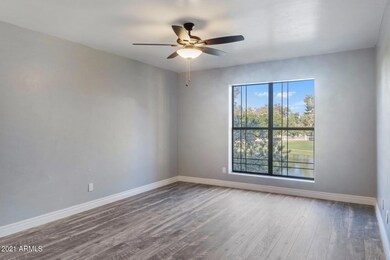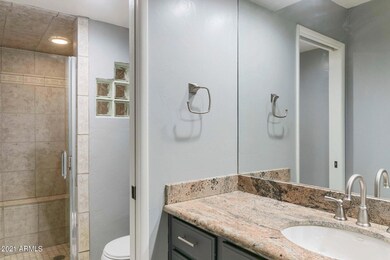
5124 N 31st Place Unit 535 Phoenix, AZ 85016
Camelback East Village NeighborhoodEstimated Value: $311,000 - $373,000
Highlights
- Golf Course Community
- Gated with Attendant
- Community Lake
- Phoenix Coding Academy Rated A
- Heated Spa
- Clubhouse
About This Home
As of March 2021Remodeled Biltmore Terrace condo with magnificent views of the Biltmore golf course, mountains and lake from all rooms and porch. Granite counter tops, new laminated wood floors, walk in closet, stainless steel appliances, new paint, and other premium upgrades. Walking distance to famous restaurants and shopping centers at the Biltmore. Community Pools, club house and workout room.
Last Agent to Sell the Property
My Home Group Real Estate License #SA520341000 Listed on: 02/09/2021

Property Details
Home Type
- Condominium
Est. Annual Taxes
- $2,185
Year Built
- Built in 1981
Lot Details
- Desert faces the front of the property
- Partially Fenced Property
HOA Fees
Home Design
- Built-Up Roof
- Foam Roof
- Block Exterior
- Stucco
Interior Spaces
- 1,073 Sq Ft Home
- 4-Story Property
- Ceiling Fan
- Double Pane Windows
- Washer and Dryer Hookup
Kitchen
- Eat-In Kitchen
- Built-In Microwave
Flooring
- Floors Updated in 2021
- Laminate Flooring
Bedrooms and Bathrooms
- 1 Bedroom
- 1 Bathroom
- Dual Vanity Sinks in Primary Bathroom
Parking
- 1 Carport Space
- Assigned Parking
Pool
- Heated Spa
- Private Pool
Schools
- Madison #1 Middle Elementary School
- Mammoth Elementary Middle School
- Camelback High School
Utilities
- Refrigerated Cooling System
- Heating Available
Listing and Financial Details
- Tax Lot 535
- Assessor Parcel Number 164-69-533
Community Details
Overview
- Association fees include roof repair, insurance, sewer, ground maintenance, street maintenance, front yard maint, trash, water, roof replacement, maintenance exterior
- Ogden Association, Phone Number (480) 396-4576
- Abeva Association, Phone Number (602) 955-1003
- Association Phone (602) 955-1003
- Biltmore Terrace Condominiums Subdivision
- Community Lake
Amenities
- Clubhouse
- Recreation Room
Recreation
- Golf Course Community
- Heated Community Pool
- Community Spa
Security
- Gated with Attendant
Ownership History
Purchase Details
Purchase Details
Home Financials for this Owner
Home Financials are based on the most recent Mortgage that was taken out on this home.Purchase Details
Purchase Details
Home Financials for this Owner
Home Financials are based on the most recent Mortgage that was taken out on this home.Purchase Details
Home Financials for this Owner
Home Financials are based on the most recent Mortgage that was taken out on this home.Purchase Details
Purchase Details
Similar Homes in the area
Home Values in the Area
Average Home Value in this Area
Purchase History
| Date | Buyer | Sale Price | Title Company |
|---|---|---|---|
| Peterson Family Trust | -- | None Listed On Document | |
| Peterson Robin | $285,000 | Premier Title Agency | |
| Ss Trust | -- | None Available | |
| Stewart Sharon | $123,000 | -- | |
| Wolfe Tucker D | -- | First American Title Ins | |
| Glass John F | $112,500 | Security Title Agency | |
| Stewart Sharon | -- | United Title Agency |
Mortgage History
| Date | Status | Borrower | Loan Amount |
|---|---|---|---|
| Previous Owner | Stewart Sharon | $112,000 | |
| Previous Owner | Wolfe Tucker D | $112,000 |
Property History
| Date | Event | Price | Change | Sq Ft Price |
|---|---|---|---|---|
| 03/22/2021 03/22/21 | Sold | $285,000 | 0.0% | $266 / Sq Ft |
| 02/09/2021 02/09/21 | For Sale | $285,000 | -- | $266 / Sq Ft |
Tax History Compared to Growth
Tax History
| Year | Tax Paid | Tax Assessment Tax Assessment Total Assessment is a certain percentage of the fair market value that is determined by local assessors to be the total taxable value of land and additions on the property. | Land | Improvement |
|---|---|---|---|---|
| 2025 | $2,046 | $18,762 | -- | -- |
| 2024 | $1,986 | $17,869 | -- | -- |
| 2023 | $1,986 | $27,280 | $5,450 | $21,830 |
| 2022 | $1,923 | $23,310 | $4,660 | $18,650 |
| 2021 | $1,962 | $20,180 | $4,030 | $16,150 |
| 2020 | $2,185 | $19,510 | $3,900 | $15,610 |
| 2019 | $2,137 | $16,650 | $3,330 | $13,320 |
| 2018 | $2,084 | $16,230 | $3,240 | $12,990 |
| 2017 | $1,986 | $15,820 | $3,160 | $12,660 |
| 2016 | $1,918 | $15,310 | $3,060 | $12,250 |
| 2015 | $1,781 | $14,000 | $2,800 | $11,200 |
Agents Affiliated with this Home
-
Igor Yevtushenko
I
Seller's Agent in 2021
Igor Yevtushenko
My Home Group
(480) 730-3315
1 in this area
7 Total Sales
-
Emily Duarte

Buyer's Agent in 2021
Emily Duarte
Keller Williams Arizona Realty
(480) 467-9278
14 in this area
279 Total Sales
Map
Source: Arizona Regional Multiple Listing Service (ARMLS)
MLS Number: 6191950
APN: 164-69-533
- 5124 N 31st Place Unit 514
- 5124 N 31st Place Unit 522
- 5124 N 31st Place Unit 512
- 5124 N 31st Place Unit 536
- 5136 N 31st Place Unit 614
- 5136 N 31st Place Unit 648
- 5102 N 31st Place Unit 432
- 5102 N 31st Place Unit 436
- 5102 N 31st Place Unit 422
- 5122 N 31st Way Unit 238
- 5122 N 31st Way Unit 244
- 5122 N 31st Way Unit 227
- 5110 N 31st Way Unit 345
- 5132 N 31st Way Unit 123
- 5132 N 31st Way Unit 127
- 5132 N 31st Way Unit 144
- 5132 N 31st Way Unit 147
- 5132 N 31st Way Unit 134
- 5132 N 31st Way Unit 114
- 84 Biltmore Est --
- 5124 N 31st Place Unit 545
- 5124 N 31st Place Unit 516
- 5124 N 31st Place Unit 548
- 5124 N 31st Place Unit 538
- 5124 N 31st Place Unit 528
- 5124 N 31st Place Unit 541
- 5124 N 31st Place Unit 544
- 5124 N 31st Place Unit 547
- 5124 N 31st Place Unit 527
- 5124 N 31st Place Unit 534
- 5124 N 31st Place Unit 515
- 5124 N 31st Place Unit 526
- 5124 N 31st Place Unit 531
- 5124 N 31st Place Unit 525
- 5124 N 31st Place Unit 535
- 5124 N 31st Place Unit 521
- 5124 N 31st Place Unit 533
- 5124 N 31st Place Unit 532
- 5124 N 31st Place Unit 518
- 5124 N 31st Place Unit 517
