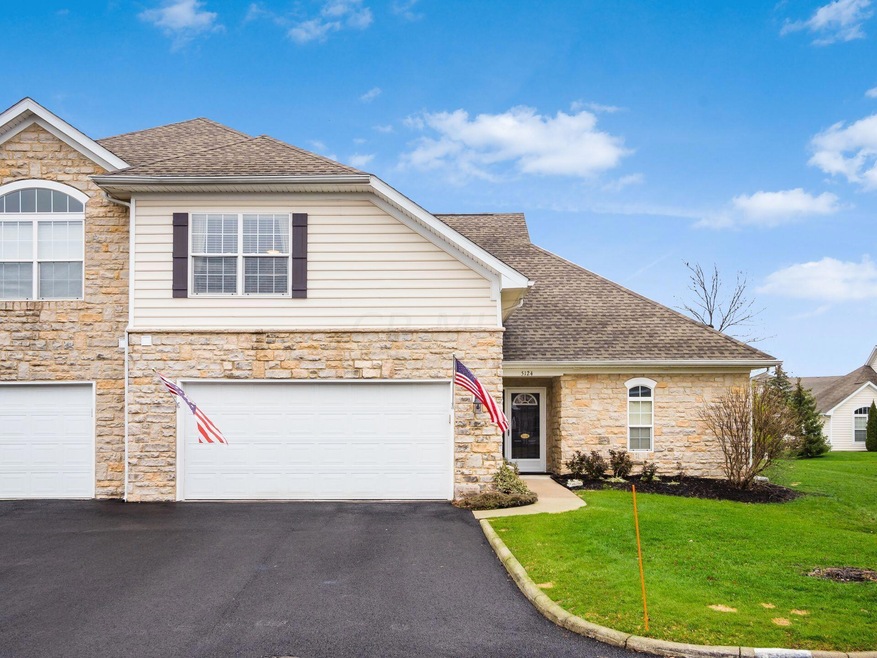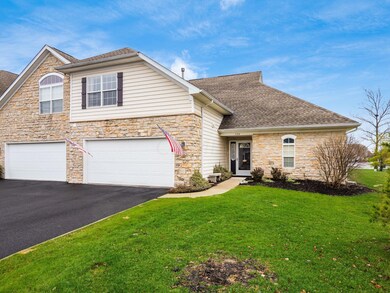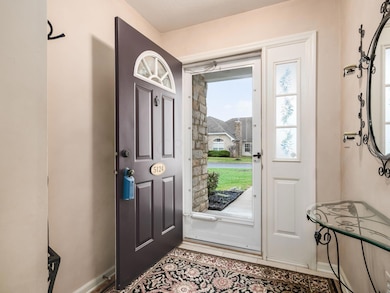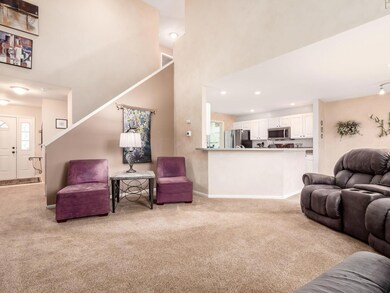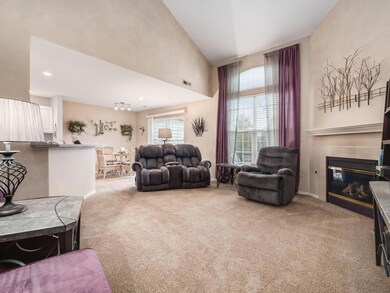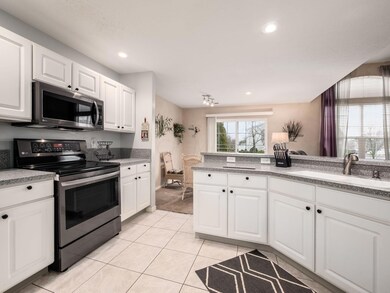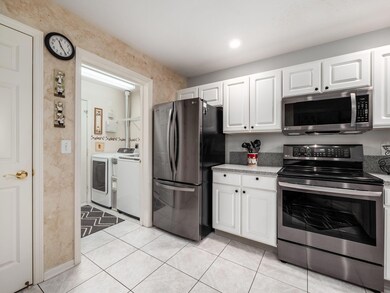
5124 Vinington Place Unit 5124 Dublin, OH 43016
Tuttle West NeighborhoodEstimated Value: $346,000 - $413,000
Highlights
- Fitness Center
- Clubhouse
- Great Room
- Hilliard Tharp Sixth Grade Elementary School Rated A-
- Main Floor Primary Bedroom
- Community Pool
About This Home
As of January 2022SPACIOUS AND OPEN END UNIT CONDO WITH FIRST FLOOR MASTER BEDROOM SUITE. SOARING VAULTED GREAT ROOM, WHITE KITCHEN W/ NEW BLACK STAINLESS STEEL APPLIANCES, TWO LARGE PANTRIES, FIRST FLOOR LAUNDRY, AND EASY SWITCH OPERATED GAS CORNER FIREPLACE. HUGE EXTENDED PAVER STONE PATIO, OVERSIZED GARAGE WITH BEAUTIFUL EPOXY FLOOR AND LOADS OF STORAGE. FLOOR PLAN BOASTS LARGE OVERSIZED ROOMS W/ FANTASTIC WALK-IN CLOSETS AND HUGE FINISHED ATTIC STORAGE. HVAC SYSTEM REPLACED 2016, HOT WATER TANK 2020, ROOF, 2016. ENJOY THE POOL, FITNESS CENTER AND CLUBHOUSE. CONVENIENT TO FANTASTIC RESTAURANTS, SHOPPING, FREEWAY ACCESS, PARKS, SCHOOLS, OSU AND DOWNTOWN COLUMBUS. COME SEE!
Last Agent to Sell the Property
Coldwell Banker Realty License #419487 Listed on: 01/07/2022

Last Buyer's Agent
Marc Van Steyn
RE/MAX Premier Choice
Property Details
Home Type
- Condominium
Est. Annual Taxes
- $5,043
Year Built
- Built in 2004
Lot Details
- 1,742
HOA Fees
- $272 Monthly HOA Fees
Parking
- 2 Car Attached Garage
Home Design
- Slab Foundation
- Vinyl Siding
- Stone Exterior Construction
Interior Spaces
- 1,802 Sq Ft Home
- 2-Story Property
- Gas Log Fireplace
- Great Room
- Home Security System
- Laundry on main level
Kitchen
- Electric Range
- Microwave
- Dishwasher
Bedrooms and Bathrooms
- 3 Bedrooms | 1 Primary Bedroom on Main
Utilities
- Forced Air Heating and Cooling System
- Heating System Uses Gas
Additional Features
- Patio
- 1 Common Wall
Listing and Financial Details
- Assessor Parcel Number 050-010080
Community Details
Overview
- Association fees include lawn care, trash, water, snow removal
- Association Phone (614) 799-9800
- Case Bowen HOA
- On-Site Maintenance
Amenities
- Clubhouse
Recreation
- Fitness Center
- Community Pool
- Snow Removal
Ownership History
Purchase Details
Home Financials for this Owner
Home Financials are based on the most recent Mortgage that was taken out on this home.Purchase Details
Purchase Details
Home Financials for this Owner
Home Financials are based on the most recent Mortgage that was taken out on this home.Similar Homes in Dublin, OH
Home Values in the Area
Average Home Value in this Area
Purchase History
| Date | Buyer | Sale Price | Title Company |
|---|---|---|---|
| Alexandra Grace Lutz Permanent Irrevocable Tr | $355,000 | New Title Company Name | |
| Leonard Terrence E | -- | None Available | |
| Leonard Terrence E | $179,900 | -- |
Mortgage History
| Date | Status | Borrower | Loan Amount |
|---|---|---|---|
| Previous Owner | Leonard Terrence E | $29,000 | |
| Previous Owner | Leonard Terrence E | $142,800 | |
| Closed | Leonard Terrence E | $17,850 |
Property History
| Date | Event | Price | Change | Sq Ft Price |
|---|---|---|---|---|
| 01/31/2022 01/31/22 | Sold | $355,000 | +4.4% | $197 / Sq Ft |
| 01/10/2022 01/10/22 | Pending | -- | -- | -- |
| 01/07/2022 01/07/22 | For Sale | $339,900 | -- | $189 / Sq Ft |
Tax History Compared to Growth
Tax History
| Year | Tax Paid | Tax Assessment Tax Assessment Total Assessment is a certain percentage of the fair market value that is determined by local assessors to be the total taxable value of land and additions on the property. | Land | Improvement |
|---|---|---|---|---|
| 2024 | $6,467 | $94,610 | $17,680 | $76,930 |
| 2023 | $5,291 | $94,610 | $17,680 | $76,930 |
| 2022 | $5,059 | $73,820 | $10,500 | $63,320 |
| 2021 | $5,056 | $73,820 | $10,500 | $63,320 |
| 2020 | $5,043 | $73,820 | $10,500 | $63,320 |
| 2019 | $4,740 | $59,050 | $8,400 | $50,650 |
| 2018 | $4,532 | $59,050 | $8,400 | $50,650 |
| 2017 | $4,722 | $59,050 | $8,400 | $50,650 |
| 2016 | $4,597 | $53,210 | $10,120 | $43,090 |
| 2015 | $4,341 | $53,210 | $10,120 | $43,090 |
| 2014 | $4,349 | $53,210 | $10,120 | $43,090 |
| 2013 | $2,322 | $56,000 | $10,640 | $45,360 |
Agents Affiliated with this Home
-
Lari Madosky Shaw

Seller's Agent in 2022
Lari Madosky Shaw
Coldwell Banker Realty
(614) 619-9141
4 in this area
381 Total Sales
-
M
Buyer's Agent in 2022
Marc Van Steyn
RE/MAX
Map
Source: Columbus and Central Ohio Regional MLS
MLS Number: 221048851
APN: 050-010080
- 5145 Vinings Blvd Unit B
- 4960 Ivyvine Blvd Unit 4960
- 5067 Vinings Blvd Unit 5067
- 4947 Common Market Place Unit 4947
- 4899 Common Market Place Unit 4899
- 5165 Hamptonshire Dr
- 5292 Estuary Ln
- 6334 N Cartwright Ln
- 5316 Wabash River St
- 5292 Winters Run Rd
- 5532 Stockton Way
- 5781 Clearfield Ln
- 5343 Mystic Falls Dr
- 0 Rings Rd
- 5180 Wildcat Falls Dr
- 5552 Crystal Falls St
- 5961 Hayden Run Rd
- 5649 Chippewa Falls St
- 6235 Hampton Green Place Unit 5B
- 5346 Calypso Cascades Dr
- 5124 Vinington Place Unit 5124
- 5128 Vinington Place Unit 5128
- 5132 Vinington Place Unit 5132
- 5092 Vinington Place Unit 5092
- 5136 Vinington Place Unit 5136
- 5088 Vinington Place Unit 5088
- 5048 Ivyvine Blvd Unit 5048
- 5165 Vinings Grove Unit 5165
- 5044 Ivyvine Blvd Unit 5044
- 5035 Common Market Place Unit 5035
- 5084 Vinington Place Unit 5084
- 5595 Viningbrook Dr Unit 5595
- 5140 Vinington Place Unit 5140
- 5080 Vinington Place Unit 5080
- 5040 Ivyvine Blvd Unit 5040
- 5591 Viningbrook Dr Unit 5591
- 5169 Vinings Grove Unit 5169
- 5043 Common Market Place
- 5076 Vinington Place Unit 5076
- 5160 Vinings View Unit 5160
