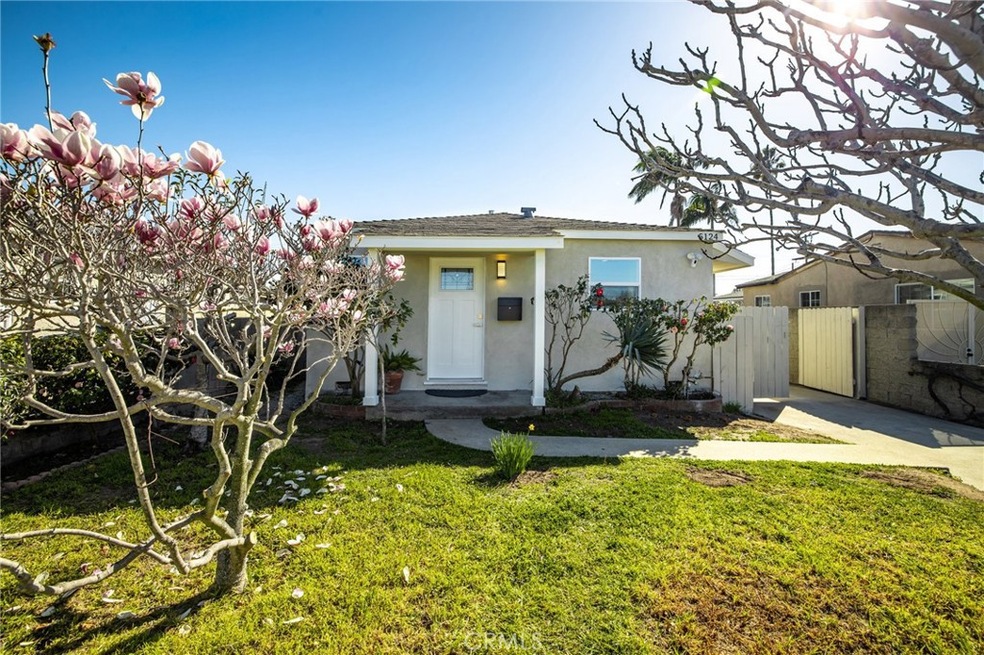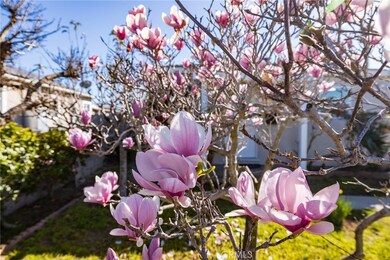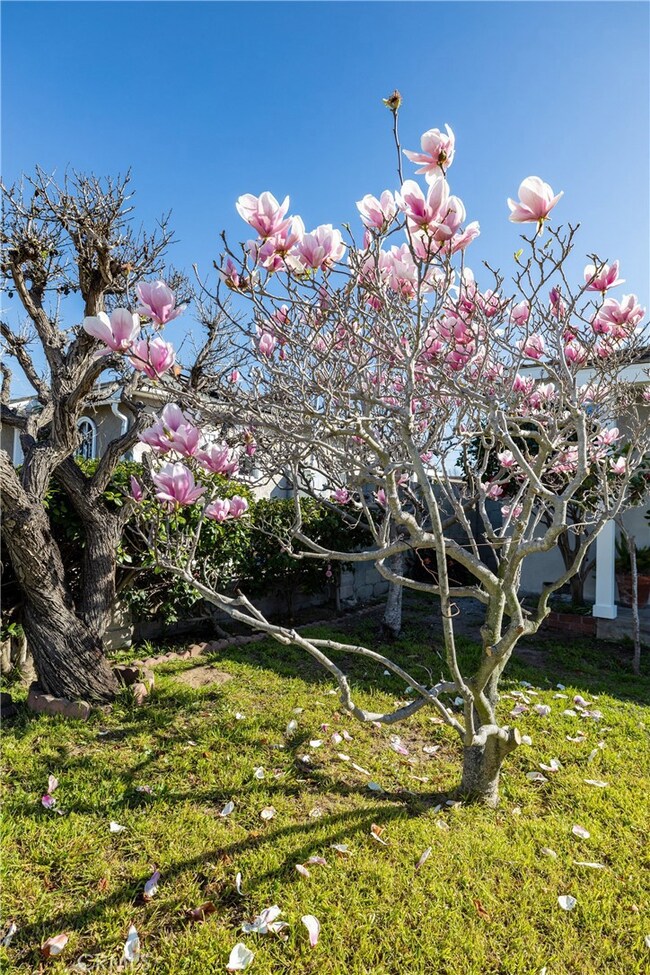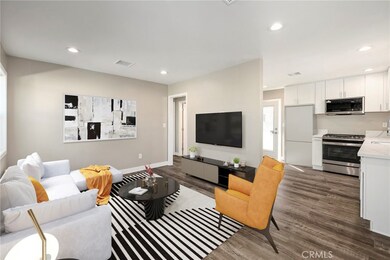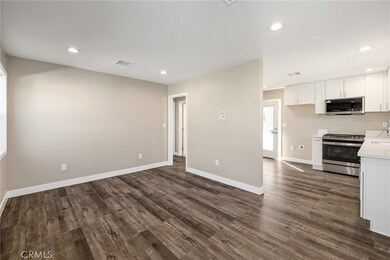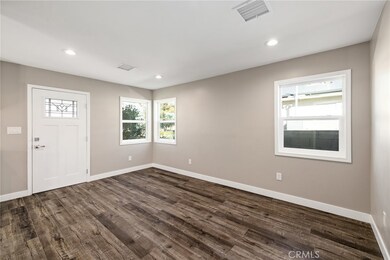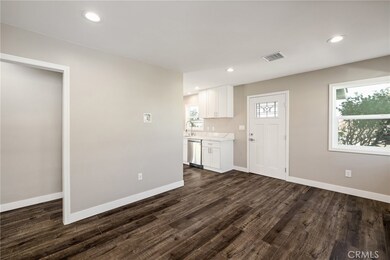
5124 W 135th St Hawthorne, CA 90250
Del Aire NeighborhoodEstimated Value: $852,000 - $986,000
Highlights
- Updated Kitchen
- Quartz Countertops
- No HOA
- Hollyglen Elementary School Rated A
- Private Yard
- Neighborhood Views
About This Home
As of April 2023BACK ON MARKET/PRICE REDUCED!! Located in the coveted Wiseburn School District this home has just been beautifully remodeled throughout (QUALITY WORK..come see for yourself). In addition, this home has an OVERSIZED DETACHED GARAGE with a PERMITTED 240 sq. ft BONUS ROOM. Convert the garage into a huge ADU similar size to the house! Or use the bonus room as an office or workshop. A few of the many upgrades include: All NEW KITCHEN with shaker cabinets, Calcutta quartz countertops, stainless steel appliances, new sink w/Moen faucet & garbage disposal. The BATHROOM is all NEWLY updated with a tile shower + deep soaking bathtub, toilet, tile floors, new vanity with a Moen faucet, Calcutta quartz countertop, a new exhaust fan, and LED bathroom mirror w/color adjustment and anti fogging. The bedrooms both have NEW ceiling fans, recessed lighting, one bedroom has a mirrored closet and the other a cedar closet. In addition you'll find NEW bedroom doors & hardware including a NEW front door and kitchen door to backyard with built in blinds. There is fresh paint inside and out and you'll find brand NEW laminate wood floors throughout the home. Additional upgrades include all NEW E tempered glass WINDOWS, NEW CENTRAL HEATING system w/Google Nest Thermostat, NEW COPPER PLUMBING, NEW ABS DRAIN LINES, & NEW water shut off and earthquake valves. Also, a NEW 200 AMP MAIN ELECTRICAL PANEL & NEW 100 amp SUB PANEL in garage. This home has NEW RECESSED LIGHTING throughout the home with color adjusting (ie daylight, softlight), NEW ELECTRICAL WIRING including GFCI's & 4 USB's. In addition, new Wi-Fi enabled motion security lights & security camera in front (control with app). The GARAGE DOOR & OPENER are also NEW. Situated on a larger than standard lot, this PARK-LIKE backyard is ready for you to put your ideas to use (add grass, patio, jacuzzi, pool...) great for entertaining and dogs to roam. The long driveway can be used for additional parking, RV or boat. Many mature fruit trees include apple, tangerine, fig, orange, lemon, and a Japanese Magnolia! Located in the Wiseburn School District including the DaVinci Wiseburn High School and the Aquatic Center available to Wiseburn residents. Only a couple miles to the beach, Space X, the Point and newly remodeled Manhattan Village restaurants and shopping. Some local hotspots include Urth Cafe, Common Space Brewery and Los Angeles Ale Works.
Last Agent to Sell the Property
Estate Properties License #01866764 Listed on: 03/01/2023

Home Details
Home Type
- Single Family
Est. Annual Taxes
- $11,399
Year Built
- Built in 1948 | Remodeled
Lot Details
- 5,289 Sq Ft Lot
- Block Wall Fence
- Private Yard
- Back and Front Yard
- Property is zoned LCR1YY
Parking
- 2 Car Garage
- 4 Open Parking Spaces
- Converted Garage
- Oversized Parking
- Parking Available
- Two Garage Doors
- Garage Door Opener
- Driveway
- RV Potential
Home Design
- Turnkey
- Raised Foundation
- Shingle Roof
- Copper Plumbing
- Stucco
Interior Spaces
- 704 Sq Ft Home
- 1-Story Property
- Ceiling Fan
- Recessed Lighting
- Double Pane Windows
- Family Room Off Kitchen
- Living Room
- Tile Flooring
- Neighborhood Views
Kitchen
- Updated Kitchen
- Open to Family Room
- Gas Range
- Microwave
- Dishwasher
- Quartz Countertops
- Disposal
Bedrooms and Bathrooms
- 2 Main Level Bedrooms
- Remodeled Bathroom
- 1 Full Bathroom
- Quartz Bathroom Countertops
- Soaking Tub
- Bathtub with Shower
- Exhaust Fan In Bathroom
Laundry
- Laundry Room
- Laundry in Kitchen
- Washer and Gas Dryer Hookup
Home Security
- Carbon Monoxide Detectors
- Fire and Smoke Detector
Outdoor Features
- Exterior Lighting
- Outdoor Storage
Schools
- Juan Cabrillo Elementary School
- Dana Middle School
Utilities
- Forced Air Heating System
- 220 Volts
- Sewer Paid
- Phone Available
Community Details
- No Home Owners Association
Listing and Financial Details
- Legal Lot and Block 5 / 7
- Tax Tract Number 6490
- Assessor Parcel Number 4147001015
Ownership History
Purchase Details
Home Financials for this Owner
Home Financials are based on the most recent Mortgage that was taken out on this home.Purchase Details
Home Financials for this Owner
Home Financials are based on the most recent Mortgage that was taken out on this home.Purchase Details
Purchase Details
Similar Homes in Hawthorne, CA
Home Values in the Area
Average Home Value in this Area
Purchase History
| Date | Buyer | Sale Price | Title Company |
|---|---|---|---|
| Michael William Hall And Janet Margaret Hall | $879,000 | Wfg National Title | |
| Rosales Charles | $740,000 | Fidelity National Title | |
| Denny Patricia Helen Aronson | -- | None Available | |
| Denny Patricia H | -- | None Available | |
| Denny Delmer | -- | -- |
Mortgage History
| Date | Status | Borrower | Loan Amount |
|---|---|---|---|
| Previous Owner | Rosales Charles | $629,000 |
Property History
| Date | Event | Price | Change | Sq Ft Price |
|---|---|---|---|---|
| 04/26/2023 04/26/23 | Sold | $879,000 | 0.0% | $1,249 / Sq Ft |
| 04/17/2023 04/17/23 | Pending | -- | -- | -- |
| 04/10/2023 04/10/23 | For Sale | $879,000 | 0.0% | $1,249 / Sq Ft |
| 04/06/2023 04/06/23 | Off Market | $879,000 | -- | -- |
| 04/06/2023 04/06/23 | Price Changed | $879,000 | 0.0% | $1,249 / Sq Ft |
| 04/06/2023 04/06/23 | For Sale | $879,000 | 0.0% | $1,249 / Sq Ft |
| 04/01/2023 04/01/23 | Off Market | $879,000 | -- | -- |
| 03/01/2023 03/01/23 | For Sale | $899,000 | +21.5% | $1,277 / Sq Ft |
| 10/05/2022 10/05/22 | Sold | $740,000 | -5.0% | $1,051 / Sq Ft |
| 09/14/2022 09/14/22 | For Sale | $779,000 | -- | $1,107 / Sq Ft |
Tax History Compared to Growth
Tax History
| Year | Tax Paid | Tax Assessment Tax Assessment Total Assessment is a certain percentage of the fair market value that is determined by local assessors to be the total taxable value of land and additions on the property. | Land | Improvement |
|---|---|---|---|---|
| 2024 | $11,399 | $896,580 | $717,264 | $179,316 |
| 2023 | $9,328 | $740,000 | $592,000 | $148,000 |
| 2022 | $1,122 | $58,887 | $32,087 | $26,800 |
| 2021 | $1,092 | $57,733 | $31,458 | $26,275 |
| 2019 | $1,078 | $56,023 | $30,526 | $25,497 |
| 2018 | $1,001 | $54,926 | $29,928 | $24,998 |
| 2017 | $980 | $53,850 | $29,342 | $24,508 |
| 2016 | $954 | $52,795 | $28,767 | $24,028 |
| 2015 | $946 | $52,003 | $28,335 | $23,668 |
| 2014 | $1,050 | $50,985 | $27,780 | $23,205 |
Agents Affiliated with this Home
-
Julie DeCoste

Seller's Agent in 2023
Julie DeCoste
RE/MAX
(310) 308-2831
8 in this area
55 Total Sales
-
Mark Norton

Buyer's Agent in 2023
Mark Norton
Palm Realty Boutique, Inc.
(310) 809-6703
1 in this area
13 Total Sales
-
Cristina Arneson-Cabrera

Seller's Agent in 2022
Cristina Arneson-Cabrera
Beach City Brokers
(310) 874-3988
1 in this area
45 Total Sales
-
Amber Romo
A
Buyer's Agent in 2022
Amber Romo
Beach City Brokers
(424) 236-9575
1 in this area
29 Total Sales
Map
Source: California Regional Multiple Listing Service (CRMLS)
MLS Number: SB23028484
APN: 4147-001-015
- 5150 W 135th St
- 5039 W 135th St
- 5174 W 135th St
- 5244 W 137th Place
- 5011 W 133rd St
- 4840 W 139th St
- 4778 W 135th St
- 4930 W 142nd St
- 5225 Pacific Terrace
- 4852 W 129th St
- 5320 W 142nd Place
- 14117 Hindry Ave
- 13124 Central Ave Unit 201
- 4720 W 141st St
- 5103 Stacy St
- 12621 Costa Dr
- 5429 Strand Unit 105
- 5536 W 139th St
- 12920 Central Ave Unit 301
- 4612 W 132nd St
- 5124 W 135th St
- 5130 W 135th St
- 5120 W 135th St
- 5134 W 135th St
- 5116 W 135th St
- 5138 W 135th St
- 5114 W 135th St
- 5127 W 136th St
- 5131 W 136th St
- 5121 W 136th St
- 5135 W 136th St
- 5142 W 135th St
- 5108 W 135th St
- 5115 W 136th St
- 5137 W 136th St
- 5125 W 135th St
- 5121 W 135th St
- 5106 W 135th St
- 5133 W 135th St
- 5143 W 136th St
