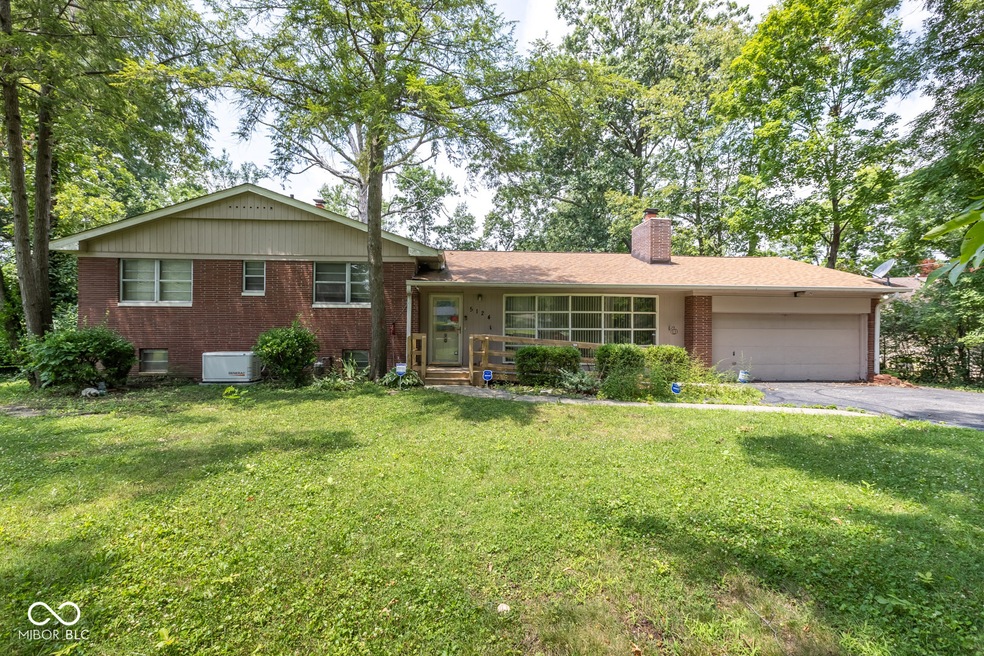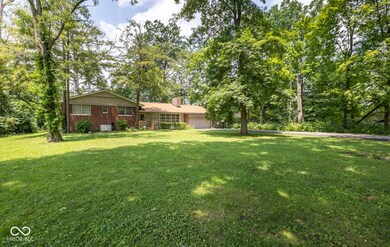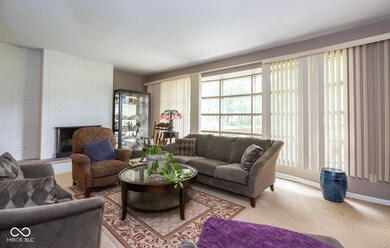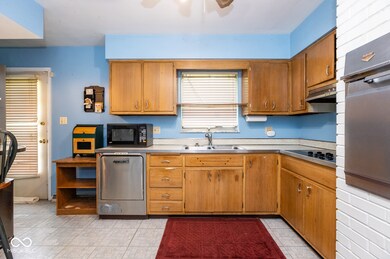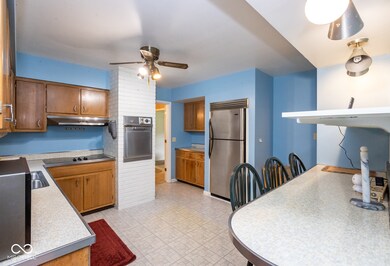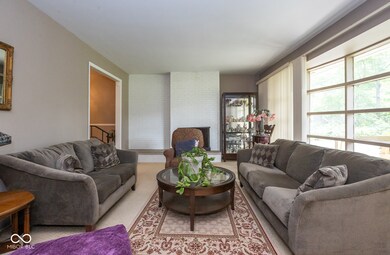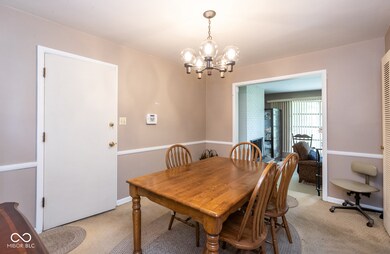
5124 Wexford Rd Indianapolis, IN 46226
Devington NeighborhoodHighlights
- 0.55 Acre Lot
- Wood Flooring
- No HOA
- Ranch Style House
- 1 Fireplace
- Formal Dining Room
About This Home
As of March 2025Discover 5124 Wexford in peaceful Indianapolis, Indiana's Devonshire Neighborhood. Centrally located access right off of Emerson way. This well-maintained 2 bed, 2 bath home offers well over 2,600 sq ft of comfort. Enjoy a spacious living room, a functional kitchen, and a serene backyard awaits. With a touch of TLC, make this home your own.
Last Agent to Sell the Property
F.C. Tucker Company Brokerage Email: ERIN.ANDERSON@TALKTOTUCKER.COM License #RB22000168 Listed on: 06/28/2024

Home Details
Home Type
- Single Family
Est. Annual Taxes
- $2,606
Year Built
- Built in 1958
Lot Details
- 0.55 Acre Lot
Parking
- 2 Car Attached Garage
Home Design
- Ranch Style House
- Brick Exterior Construction
- Concrete Perimeter Foundation
Interior Spaces
- 1 Fireplace
- Entrance Foyer
- Formal Dining Room
- Attic Access Panel
- Basement
Kitchen
- Eat-In Kitchen
- Electric Oven
- Electric Cooktop
- <<microwave>>
- Dishwasher
Flooring
- Wood
- Carpet
Bedrooms and Bathrooms
- 2 Bedrooms
- 2 Full Bathrooms
Laundry
- Dryer
- Washer
Utilities
- Forced Air Heating System
- Water Heater
Community Details
- No Home Owners Association
- Devonshire Subdivision
Listing and Financial Details
- Legal Lot and Block 1315 / 5
- Assessor Parcel Number 490710108024000400
- Seller Concessions Not Offered
Ownership History
Purchase Details
Home Financials for this Owner
Home Financials are based on the most recent Mortgage that was taken out on this home.Purchase Details
Home Financials for this Owner
Home Financials are based on the most recent Mortgage that was taken out on this home.Similar Homes in Indianapolis, IN
Home Values in the Area
Average Home Value in this Area
Purchase History
| Date | Type | Sale Price | Title Company |
|---|---|---|---|
| Warranty Deed | $317,000 | None Listed On Document | |
| Personal Reps Deed | -- | Fidelity National Title | |
| Personal Reps Deed | $205,000 | Fidelity National Title |
Mortgage History
| Date | Status | Loan Amount | Loan Type |
|---|---|---|---|
| Previous Owner | $237,600 | Construction | |
| Previous Owner | $114,850 | New Conventional | |
| Previous Owner | $119,000 | New Conventional |
Property History
| Date | Event | Price | Change | Sq Ft Price |
|---|---|---|---|---|
| 03/14/2025 03/14/25 | Sold | $317,000 | -5.4% | $121 / Sq Ft |
| 03/05/2025 03/05/25 | Pending | -- | -- | -- |
| 02/27/2025 02/27/25 | For Sale | $335,000 | +63.4% | $128 / Sq Ft |
| 12/06/2024 12/06/24 | Sold | $205,000 | -24.1% | $69 / Sq Ft |
| 10/14/2024 10/14/24 | Pending | -- | -- | -- |
| 10/10/2024 10/10/24 | For Sale | $270,000 | 0.0% | $90 / Sq Ft |
| 09/30/2024 09/30/24 | Pending | -- | -- | -- |
| 08/24/2024 08/24/24 | Price Changed | $270,000 | -6.9% | $90 / Sq Ft |
| 06/28/2024 06/28/24 | For Sale | $290,000 | -- | $97 / Sq Ft |
Tax History Compared to Growth
Tax History
| Year | Tax Paid | Tax Assessment Tax Assessment Total Assessment is a certain percentage of the fair market value that is determined by local assessors to be the total taxable value of land and additions on the property. | Land | Improvement |
|---|---|---|---|---|
| 2024 | $1,910 | $246,600 | $27,700 | $218,900 |
| 2023 | $1,910 | $246,600 | $27,700 | $218,900 |
| 2022 | $2,746 | $236,900 | $27,700 | $209,200 |
| 2021 | $1,835 | $193,100 | $27,700 | $165,400 |
| 2020 | $1,798 | $181,200 | $21,600 | $159,600 |
| 2019 | $1,761 | $172,500 | $21,600 | $150,900 |
| 2018 | $1,711 | $168,600 | $21,600 | $147,000 |
| 2017 | $1,313 | $156,400 | $21,600 | $134,800 |
| 2016 | $1,286 | $153,800 | $21,600 | $132,200 |
| 2014 | $1,122 | $143,300 | $21,600 | $121,700 |
| 2013 | $1,323 | $158,400 | $21,600 | $136,800 |
Agents Affiliated with this Home
-
Jameka Howard

Seller's Agent in 2025
Jameka Howard
Signature Realty Group
(317) 997-9646
2 in this area
32 Total Sales
-
Janina Pettiford

Buyer's Agent in 2025
Janina Pettiford
F.C. Tucker Company
(317) 964-9877
2 in this area
10 Total Sales
-
Erin Anderson

Seller's Agent in 2024
Erin Anderson
F.C. Tucker Company
(317) 849-5050
1 in this area
31 Total Sales
-
Pavandeep Singh
P
Buyer's Agent in 2024
Pavandeep Singh
New Western
(317) 516-8947
1 in this area
4 Total Sales
Map
Source: MIBOR Broker Listing Cooperative®
MLS Number: 21987612
APN: 49-07-10-108-024.000-400
- 5254 Hawks Point Rd
- 5303 Windridge Dr Unit 172
- 5240 Windridge Dr
- 5108 Chatham Place
- 5326 White Marsh Ln
- 5329 Radnor Rd
- 5314 Thicket Hill Ln Unit 261
- 5333 Thicket Hill Ln
- 5525 Roxbury Terrace
- 5625 Winston Dr
- 5719 Laurel Hall Dr
- 5205 Staughton Dr
- 5060 Staughton Dr
- 5302 E 46th St
- 5657 E Fall Creek Pkwy Dr N
- 4602 N Ritter Ave
- 5850 E 54th Place
- 5939 Brendonridge Ct S
- 4609 Andover Rd
- 5433 Brendonridge Rd
