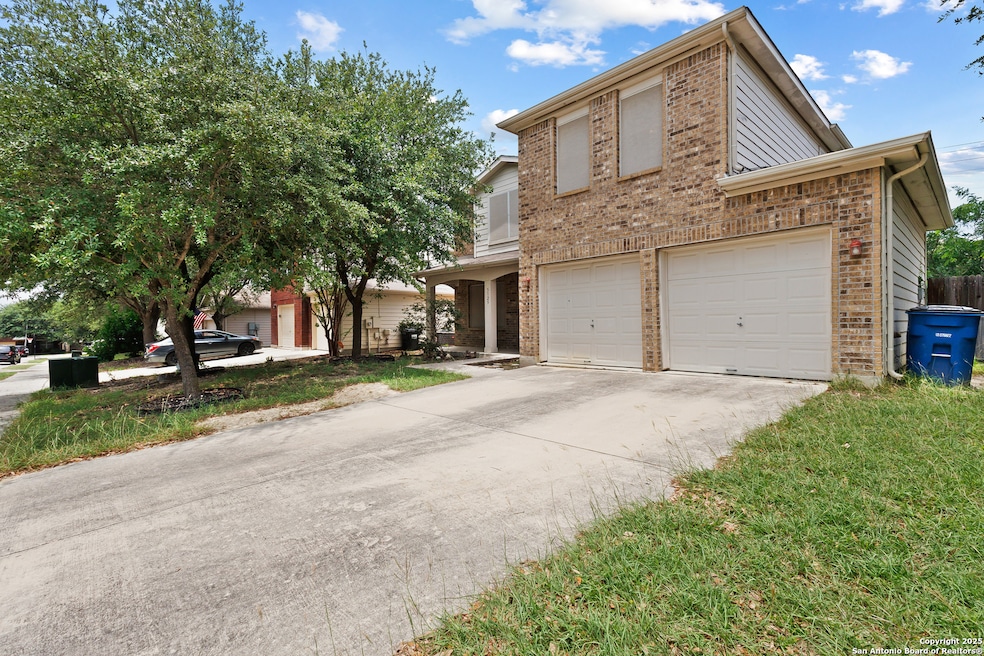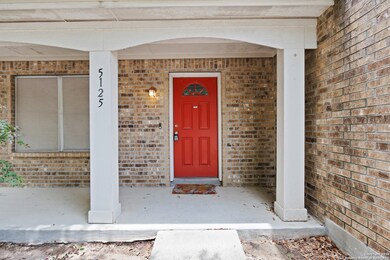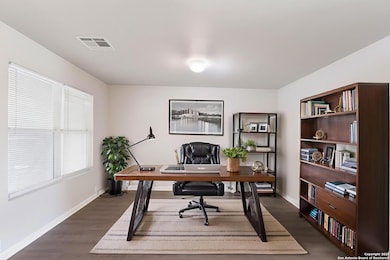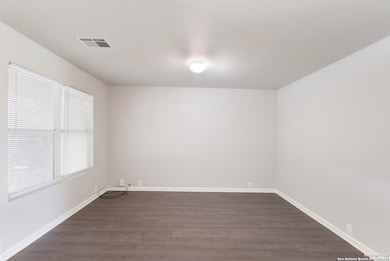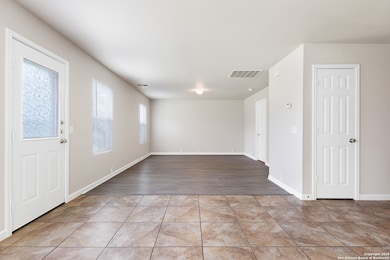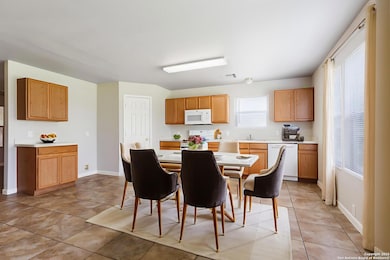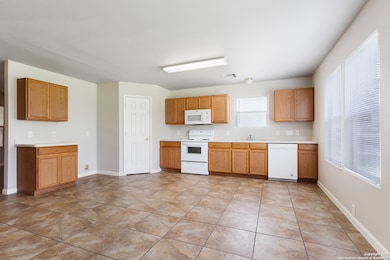5125 Brookline Schertz, TX 78108
Northcliffe NeighborhoodHighlights
- Two Living Areas
- Game Room
- 2 Car Attached Garage
- Dobie J High School Rated A-
- Walk-In Pantry
- Storm Windows
About This Home
Discover this beautifully maintained home, offering a spacious and open floor plan perfect for modern living. With multiple living and dining areas, a large kitchen featuring ample cabinetry, and a private backyard with a patio slab and privacy fence, this residence is designed for both relaxation and entertaining. The bedrooms are generously sized, with the primary suite boasting a walk-in closet and an ensuite bath with a double vanity. Vinyl flooring throughout ensures easy maintenance, while high ceilings create a bright and airy feel. Situated in the highly sought-after Ridge at Scenic Hills community in Schertz, Texas, this property provides convenient access to IH-35, top-rated schools, and a variety of shopping and dining options. Residents enjoy a family-friendly neighborhood with amenities such as a community pool and playground, all while being just a short drive from San Antonio and New Braunfels for added convenience and entertainment.
Listing Agent
Jessica Masters
Harper Property Management Listed on: 05/24/2025
Home Details
Home Type
- Single Family
Est. Annual Taxes
- $5,239
Year Built
- Built in 2005
Lot Details
- 6,098 Sq Ft Lot
- Fenced
Parking
- 2 Car Attached Garage
Home Design
- Brick Exterior Construction
- Slab Foundation
- Composition Roof
Interior Spaces
- 2,136 Sq Ft Home
- 2-Story Property
- Ceiling Fan
- Chandelier
- Window Treatments
- Two Living Areas
- Game Room
- Vinyl Flooring
Kitchen
- Walk-In Pantry
- Stove
- Dishwasher
- Disposal
Bedrooms and Bathrooms
- 4 Bedrooms
- Walk-In Closet
Laundry
- Laundry on main level
- Washer Hookup
Home Security
- Storm Windows
- Fire and Smoke Detector
Outdoor Features
- Tile Patio or Porch
Utilities
- Central Heating and Cooling System
- Cable TV Available
Community Details
- Built by UNNOWN
- The Ridge At Scenic Hills Subdivision
Listing and Financial Details
- Rent includes noinc
- Assessor Parcel Number 1G2606101901200000
Map
Source: San Antonio Board of REALTORS®
MLS Number: 1869897
APN: 1G2606-1019-01200-0-00
- 5101 Storm King
- 5128 Storm King
- 5200 Columbia Dr
- 5902 Fannin Point
- 5124 Knollwood
- 5944 Sterling View
- 4881 Knox View
- 4619 Hutchinson Way
- 4619 Hutchinson Way
- 4619 Hutchinson Way
- 4619 Hutchinson Way
- 4619 Hutchinson Way
- 4619 Hutchinson Way
- 4877 Knox View
- 4004 Cypress Ct
- 4903 Midland Dr
- 4910 Midland Dr
- 3917 Cedar Ct
- 5790 Reagan Ridge
- 000 Vista Dr
- 5108 Brookline
- 5213 Brookline
- 339 Quinton Bend
- 434 Shelton Pass
- 4609 Shackelford
- 6594 Mason Valley
- 6657 Bowie Cove
- 3604 Storm Ridge
- 3716 Pebble Beach
- 5804 Black Diamond
- 5756 Ping Way
- 6112 Fred Couples
- 3454 Cliffside Dr
- 3429 Harvest Dr
- 3313 Turnabout Loop
- 3318 Country View
- 3317 Orth Ave
- 524 Landmark Bluff
- 3907 Whisper View
- 5112 Arrow Ridge
