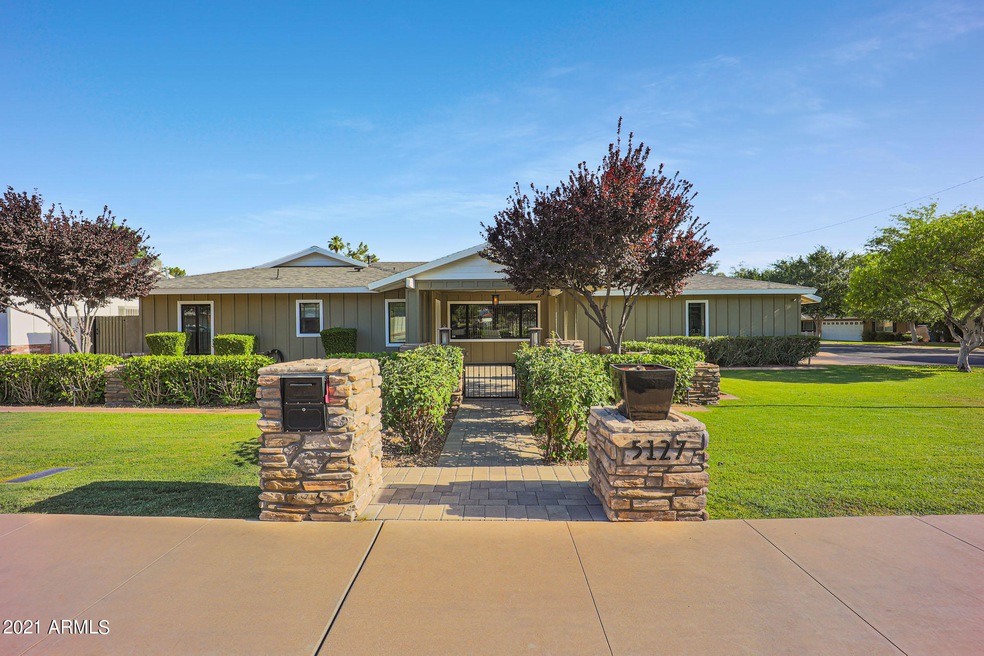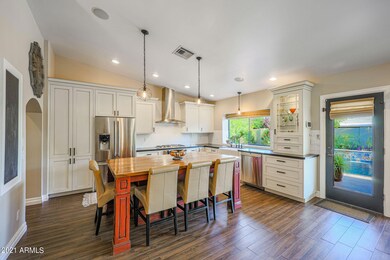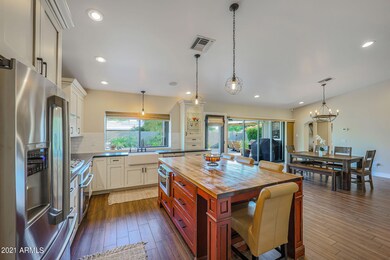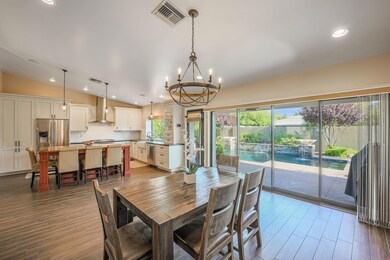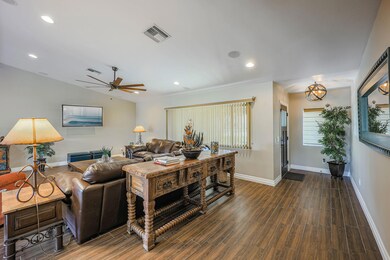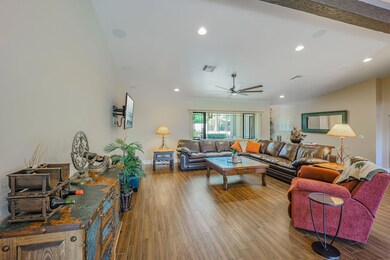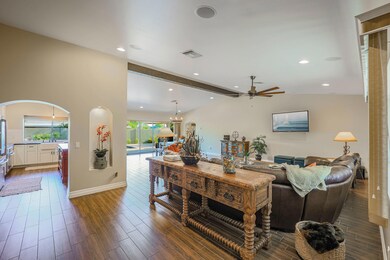
5127 E Weldon Ave Phoenix, AZ 85018
Camelback East Village NeighborhoodHighlights
- Heated Pool
- Two Primary Bathrooms
- Vaulted Ceiling
- Tavan Elementary School Rated A
- Mountain View
- Corner Lot
About This Home
As of September 2021Highly desireable, lightly used second home in Arcadia is just a hop, skip and a bike ride from all the hotspots in Arcadia and Old town Scottsdale with the added bonus of being 15 minutes to the airport. This family home is situated on an 8800 sf. N/S lot with 4 bedrooms/3 baths-2 car attached garage with epoxy flooring. Home was completely remodeled by current owner into an open concept with newer roof/updated split HVAC systems, kitchen and second split master en sutie with private entrance. A sliding glass wall opens into the maintenance free back yard oasis with resort style heated pool with beautiful water features and magnificent night-scaping! Oversized front patio is perfect for entertaining with incredible views of Camelback Mountian. House includes surround sound stereo system
Last Agent to Sell the Property
Paul Barker
Paul Richard Barker License #BR112633000 Listed on: 05/21/2021
Home Details
Home Type
- Single Family
Est. Annual Taxes
- $3,031
Year Built
- Built in 1955
Lot Details
- 8,873 Sq Ft Lot
- Wrought Iron Fence
- Block Wall Fence
- Corner Lot
- Front and Back Yard Sprinklers
- Grass Covered Lot
Parking
- 2 Car Direct Access Garage
- Side or Rear Entrance to Parking
- Garage Door Opener
Home Design
- Wood Frame Construction
- Composition Roof
- Block Exterior
Interior Spaces
- 2,104 Sq Ft Home
- 1-Story Property
- Vaulted Ceiling
- Ceiling Fan
- Double Pane Windows
- Low Emissivity Windows
- Tile Flooring
- Mountain Views
Kitchen
- Built-In Microwave
- Granite Countertops
Bedrooms and Bathrooms
- 4 Bedrooms
- Two Primary Bathrooms
- 3 Bathrooms
Accessible Home Design
- No Interior Steps
Outdoor Features
- Heated Pool
- Covered patio or porch
Schools
- Tavan Elementary School
- Ingleside Middle School
- Arcadia High School
Utilities
- Central Air
- Heating Available
- Cable TV Available
Listing and Financial Details
- Tax Lot 316
- Assessor Parcel Number 128-03-018
Community Details
Overview
- No Home Owners Association
- Association fees include no fees
- Built by Allied/Remodel
- Hidden Village 7 Subdivision
Recreation
- Bike Trail
Ownership History
Purchase Details
Home Financials for this Owner
Home Financials are based on the most recent Mortgage that was taken out on this home.Purchase Details
Home Financials for this Owner
Home Financials are based on the most recent Mortgage that was taken out on this home.Purchase Details
Home Financials for this Owner
Home Financials are based on the most recent Mortgage that was taken out on this home.Purchase Details
Similar Homes in Phoenix, AZ
Home Values in the Area
Average Home Value in this Area
Purchase History
| Date | Type | Sale Price | Title Company |
|---|---|---|---|
| Warranty Deed | $1,050,000 | Grand Canyon Title Agency | |
| Warranty Deed | $1,150,000 | First American Title Ins Co | |
| Warranty Deed | $234,000 | Equity Title Agency Inc | |
| Interfamily Deed Transfer | -- | -- |
Mortgage History
| Date | Status | Loan Amount | Loan Type |
|---|---|---|---|
| Previous Owner | $980,000 | New Conventional | |
| Previous Owner | $183,000 | New Conventional | |
| Previous Owner | $187,200 | New Conventional | |
| Previous Owner | $200,000 | Credit Line Revolving |
Property History
| Date | Event | Price | Change | Sq Ft Price |
|---|---|---|---|---|
| 09/23/2021 09/23/21 | Sold | $1,150,000 | +9.5% | $572 / Sq Ft |
| 08/21/2021 08/21/21 | Pending | -- | -- | -- |
| 08/20/2021 08/20/21 | For Sale | $1,050,000 | 0.0% | $523 / Sq Ft |
| 06/21/2021 06/21/21 | Sold | $1,050,000 | -12.1% | $499 / Sq Ft |
| 06/14/2021 06/14/21 | Price Changed | $1,195,000 | 0.0% | $568 / Sq Ft |
| 06/04/2021 06/04/21 | Pending | -- | -- | -- |
| 05/13/2021 05/13/21 | For Sale | $1,195,000 | -- | $568 / Sq Ft |
Tax History Compared to Growth
Tax History
| Year | Tax Paid | Tax Assessment Tax Assessment Total Assessment is a certain percentage of the fair market value that is determined by local assessors to be the total taxable value of land and additions on the property. | Land | Improvement |
|---|---|---|---|---|
| 2025 | $3,137 | $46,131 | -- | -- |
| 2024 | $3,042 | $43,935 | -- | -- |
| 2023 | $3,042 | $71,530 | $14,300 | $57,230 |
| 2022 | $2,931 | $49,220 | $9,840 | $39,380 |
| 2021 | $3,080 | $47,980 | $9,590 | $38,390 |
| 2020 | $3,031 | $47,370 | $9,470 | $37,900 |
| 2019 | $2,929 | $42,410 | $8,480 | $33,930 |
| 2018 | $2,836 | $39,970 | $7,990 | $31,980 |
| 2017 | $2,690 | $38,510 | $7,700 | $30,810 |
| 2016 | $2,617 | $37,820 | $7,560 | $30,260 |
| 2015 | $2,406 | $30,710 | $6,140 | $24,570 |
Agents Affiliated with this Home
-
Marcy Murphy

Seller's Agent in 2021
Marcy Murphy
Berkshire Hathaway HomeServices Arizona Properties
(480) 294-5035
6 in this area
181 Total Sales
-
P
Seller's Agent in 2021
Paul Barker
Paul Richard Barker
(480) 561-7362
-
Lisa Young
L
Buyer's Agent in 2021
Lisa Young
Success Property Brokers
(480) 540-9170
2 in this area
23 Total Sales
-
Joelle Addante

Buyer's Agent in 2021
Joelle Addante
Compass
(602) 790-6484
95 in this area
149 Total Sales
Map
Source: Arizona Regional Multiple Listing Service (ARMLS)
MLS Number: 6235455
APN: 128-03-018
- 3425 N 50th Place
- 3824 N 50th Place
- 5118 E Mulberry Dr
- 5301 E Mitchell Dr
- 5311 E Mitchell Dr
- 3308 N 51st St
- 4920 E Osborn Rd
- 4111 N 52nd St
- 3804 E Monterey Way
- 5339 E Osborn Rd
- 4955 E Indian School Rd Unit 5
- 4955 E Indian School Rd Unit 9
- 4907 E Piccadilly Rd
- 4943 E Indian School Rd Unit 4
- 4911 E Amelia Ave
- 4846 E Piccadilly Rd
- 5009 E Calle Redonda
- 5511 E Calle Redonda --
- 5511 E Calle Redonda -- Unit 37
- 5440 E Calle Camelia
