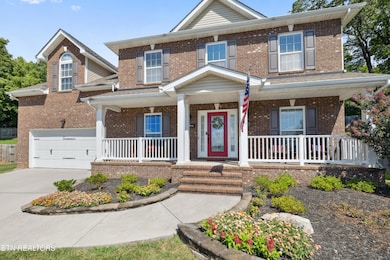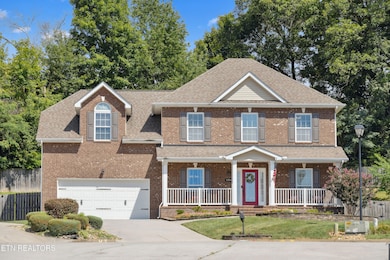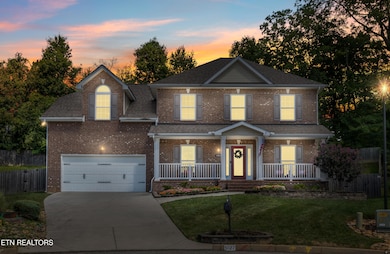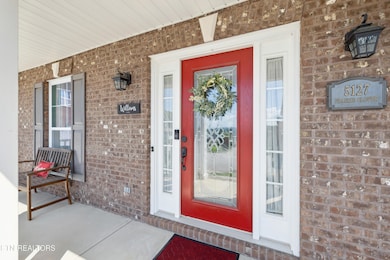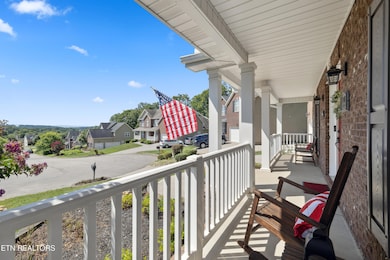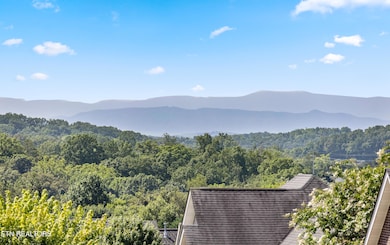
5127 Prairie Clover Ln Knoxville, TN 37918
Corinth NeighborhoodEstimated payment $3,476/month
Highlights
- Popular Property
- Landscaped Professionally
- Deck
- 0.74 Acre Lot
- Mountain View
- Private Lot
About This Home
Stunning Home with Open Floor Plan, Mountain Views & Gorgeous Updates! Nestled on a private cul-de-sac lot, this beautifully updated home offers an open floor plan with soaring 2-story ceilings and breathtaking mountain views from the charming covered front porch. The open floor plan features a great room with gas fireplace which opens to the recently renovated kitchen is a showstopper, boasting quartz countertops, refinished & painted cabinets, upgraded appliances (including double oven, microwave, and dishwasher), a sleek tile backsplash, new sink & faucet, modern light fixtures, and fresh neutral paint.
Spacious primary suite with a fully remodeled bathroom, including a custom tile shower with seat, updated plumbing, new faucets, and stylish hardware. Upstairs you'll find three additional bedrooms plus a versatile bonus room and two full baths, providing plenty of space for family and guests. Enjoy the outdoors year-round on the huge covered deck (freshly painted!) with retractable screens, a new fan, and an adjacent private paver patio. The fully fenced backyard offers both privacy and ample space for play or gardening.
Home Details
Home Type
- Single Family
Est. Annual Taxes
- $1,364
Year Built
- Built in 2014
Lot Details
- 0.74 Acre Lot
- Lot Dimensions are 44 x 182
- Cul-De-Sac
- Wood Fence
- Landscaped Professionally
- Private Lot
- Wooded Lot
HOA Fees
- $42 Monthly HOA Fees
Parking
- 2 Car Attached Garage
- Parking Available
- Garage Door Opener
Home Design
- Traditional Architecture
- Brick Exterior Construction
- Vinyl Siding
Interior Spaces
- 2,785 Sq Ft Home
- Wired For Data
- Cathedral Ceiling
- Gas Log Fireplace
- Insulated Windows
- Family Room
- Formal Dining Room
- Bonus Room
- Screened Porch
- Storage Room
- Mountain Views
- Crawl Space
Kitchen
- Eat-In Kitchen
- Self-Cleaning Oven
- Range
- Microwave
- Dishwasher
- Disposal
Flooring
- Wood
- Carpet
- Tile
Bedrooms and Bathrooms
- 4 Bedrooms
- Primary Bedroom on Main
- Walk-In Closet
- Walk-in Shower
Laundry
- Laundry Room
- Washer and Dryer Hookup
Home Security
- Home Security System
- Fire and Smoke Detector
Outdoor Features
- Deck
- Outdoor Gas Grill
Schools
- Ritta Elementary School
- Holston Middle School
- Gibbs High School
Utilities
- Zoned Heating and Cooling System
- Heating System Uses Natural Gas
Listing and Financial Details
- Property Available on 7/24/25
- Assessor Parcel Number 049CF006
Community Details
Overview
- Association fees include some amenities
- Shannon Valley Farms Subdivision
- Mandatory home owners association
Recreation
- Community Playground
- Community Pool
Map
Home Values in the Area
Average Home Value in this Area
Tax History
| Year | Tax Paid | Tax Assessment Tax Assessment Total Assessment is a certain percentage of the fair market value that is determined by local assessors to be the total taxable value of land and additions on the property. | Land | Improvement |
|---|---|---|---|---|
| 2024 | $1,364 | $87,750 | $0 | $0 |
| 2023 | $1,364 | $87,750 | $0 | $0 |
| 2022 | $1,364 | $87,750 | $0 | $0 |
| 2021 | $1,222 | $57,650 | $0 | $0 |
| 2020 | $1,222 | $57,650 | $0 | $0 |
| 2019 | $1,222 | $57,650 | $0 | $0 |
| 2018 | $1,222 | $57,650 | $0 | $0 |
| 2017 | $1,222 | $57,650 | $0 | $0 |
| 2016 | $1,221 | $0 | $0 | $0 |
| 2015 | $1,221 | $0 | $0 | $0 |
| 2014 | $727 | $0 | $0 | $0 |
Purchase History
| Date | Type | Sale Price | Title Company |
|---|---|---|---|
| Warranty Deed | $285,620 | Concord Title | |
| Warranty Deed | $250,000 | Deason Title Agency Llc |
Mortgage History
| Date | Status | Loan Amount | Loan Type |
|---|---|---|---|
| Open | $60,000 | Credit Line Revolving | |
| Open | $231,000 | New Conventional | |
| Closed | $228,496 | New Conventional | |
| Previous Owner | $175,000 | New Conventional |
Similar Homes in Knoxville, TN
Source: East Tennessee REALTORS® MLS
MLS Number: 1309171
APN: 049CF-006
- 5522 Old Tazewell Pike
- 6123 Wishing Well Ln
- 5400 Kesterbrooke Blvd
- 5000 Blazing Star Ln
- 5312 Windingbrooke Ln
- 5013 Horsestall Dr
- 6110 Evening Star Ln Unit 5A
- 5501 Kesterbrooke Blvd
- 5205 Wild Cherry Ln
- 5808 Tazewell Pike
- 4829 Billingsgate Ln
- 5490 Calvert Ln
- 5216 Tazewell Pointe Way
- 5309 Oak Glade Ln
- 5304 Tazewell Pointe Way
- 4680 Luttrell Rd
- 5013 Brown Gap Rd
- 0 Jim Luttrell Ln
- 5259 Walkercrest Ln
- 5112 Gouffon Rd
- 4837 Billingsgate Ln
- 5000 Tazewell Pike
- 4818 Ivy Rose Dr
- 4643 Aylesbury Dr
- 6704 Bay Cir Dr
- 3732 Fripp Place
- 5605 Holly Grove Way
- 6500 Wilmouth Run Rd
- 5206 Village Crest Way
- 4827 Ancient Glacier Ln
- 3801 Oak Valley Dr
- 7441 Homestead Dr
- 7540 Emory Cove Way
- 5316 Runnyingmede Dr
- 4616 Blue Diamond Way
- 2700 Emerald Green Way
- 2132 Glen Creek Rd
- 5346 Dover Springs Way Unit 5346 Dover Springs Way
- 5729 Autumn Creek Dr
- 3420 Garden Dr

