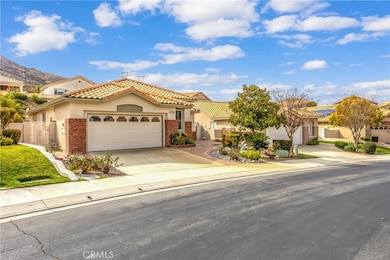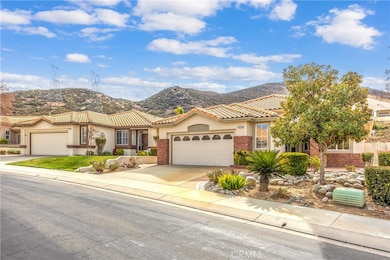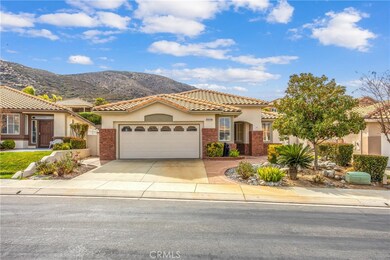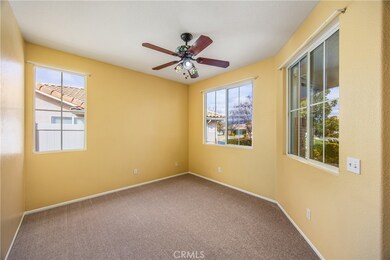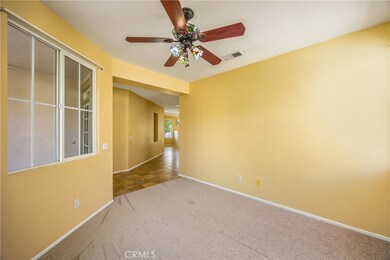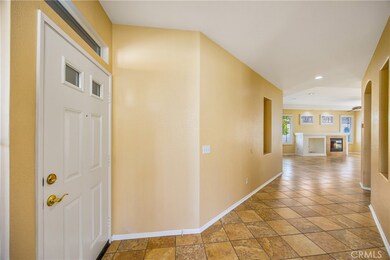
5127 Rio Bravo Dr Banning, CA 92220
Sun Lakes NeighborhoodHighlights
- Golf Course Community
- Gated with Attendant
- Senior Community
- Fitness Center
- Private Pool
- Primary Bedroom Suite
About This Home
As of June 2025YOUR RETIREMENT HOME JUST GOT MORE AFFORDABLE! BEAUTIFUL ‘FORSYTHIA’ OPEN CONCEPT MODEL in the resort-style 55+ Sun Lakes Country Club. This home features 2 bedrooms, 2 baths plus an office/den. The spacious kitchen is a chef’s dream, with plenty of cabinetry, pull-out shelving, stainless steel appliances, and a breakfast bar. The kitchen flows seamlessly into the expansive great room with fireplace. Enjoy the convenience of an inside laundry room and unwind on the covered patio in your private backyard with a delicious orange and a lemon tree. Recent updates include newer exterior paint and carpeting. Situated in a stunning golfing community, Sun Lakes features not one, but two exceptional golf courses—an 18-hole executive course and an 18-hole championship course, 3 clubhouses, on-site restaurant and lounge, tennis courts, both indoor and outdoor swimming pools, and numerous recreational options such as bocce ball, pickleball, and paddleball. Stay active and healthy with access to 3 gyms, or join one of the many social clubs, including gardening, travel, quilting, and games. Sun Lakes is perfectly situated near shopping, dining, and entertainment. Come experience Sun Lakes Country Club, where relaxation and recreation are part of your everyday life.
Last Agent to Sell the Property
KELLER WILLIAMS REALTY Brokerage Phone: 909-890-6503 License #01894981 Listed on: 02/06/2025

Home Details
Home Type
- Single Family
Est. Annual Taxes
- $2,189
Year Built
- Built in 2001
Lot Details
- 9,148 Sq Ft Lot
- Sprinkler System
- Private Yard
- Lawn
- Back and Front Yard
HOA Fees
- $385 Monthly HOA Fees
Parking
- 2 Car Attached Garage
- Parking Available
Home Design
- Planned Development
Interior Spaces
- 1,668 Sq Ft Home
- 1-Story Property
- Open Floorplan
- Built-In Features
- High Ceiling
- Ceiling Fan
- Recessed Lighting
- Double Pane Windows
- Great Room
- Family Room Off Kitchen
- Living Room with Fireplace
- Dining Room
- Neighborhood Views
Kitchen
- Open to Family Room
- Eat-In Kitchen
- Breakfast Bar
- Gas Range
- <<microwave>>
- Dishwasher
- Corian Countertops
- Pots and Pans Drawers
Flooring
- Carpet
- Tile
Bedrooms and Bathrooms
- 2 Main Level Bedrooms
- Primary Bedroom Suite
- Walk-In Closet
- 2 Full Bathrooms
- Dual Vanity Sinks in Primary Bathroom
- <<tubWithShowerToken>>
- Walk-in Shower
Laundry
- Laundry Room
- Dryer
- Washer
Home Security
- Carbon Monoxide Detectors
- Fire and Smoke Detector
Outdoor Features
- Private Pool
- Covered patio or porch
- Exterior Lighting
- Rain Gutters
Location
- Suburban Location
Utilities
- Central Heating and Cooling System
- Water Heater
- Cable TV Available
Listing and Financial Details
- Tax Lot 76
- Tax Tract Number 26179
- Assessor Parcel Number 440350076
- $64 per year additional tax assessments
Community Details
Overview
- Senior Community
- Sun Lakes Country Club Association, Phone Number (951) 845-2191
- First Service Residential HOA
- Community Lake
- Foothills
Amenities
- Community Barbecue Grill
- Clubhouse
- Banquet Facilities
- Billiard Room
- Meeting Room
- Recreation Room
Recreation
- Golf Course Community
- Tennis Courts
- Pickleball Courts
- Racquetball
- Bocce Ball Court
- Ping Pong Table
- Fitness Center
- Community Pool
Security
- Gated with Attendant
- Resident Manager or Management On Site
- Controlled Access
Ownership History
Purchase Details
Home Financials for this Owner
Home Financials are based on the most recent Mortgage that was taken out on this home.Purchase Details
Purchase Details
Purchase Details
Home Financials for this Owner
Home Financials are based on the most recent Mortgage that was taken out on this home.Purchase Details
Home Financials for this Owner
Home Financials are based on the most recent Mortgage that was taken out on this home.Purchase Details
Similar Homes in Banning, CA
Home Values in the Area
Average Home Value in this Area
Purchase History
| Date | Type | Sale Price | Title Company |
|---|---|---|---|
| Grant Deed | $387,500 | Lawyers Title | |
| Grant Deed | -- | None Listed On Document | |
| Interfamily Deed Transfer | -- | None Available | |
| Interfamily Deed Transfer | -- | Lawyers Title Company | |
| Grant Deed | $275,500 | Lawyers Title Company | |
| Grant Deed | $347,000 | First American |
Mortgage History
| Date | Status | Loan Amount | Loan Type |
|---|---|---|---|
| Open | $290,625 | New Conventional | |
| Previous Owner | $223,000 | New Conventional | |
| Previous Owner | $245,250 | New Conventional | |
| Previous Owner | $50,000 | Credit Line Revolving |
Property History
| Date | Event | Price | Change | Sq Ft Price |
|---|---|---|---|---|
| 07/11/2025 07/11/25 | Under Contract | -- | -- | -- |
| 07/11/2025 07/11/25 | Off Market | $2,700 | -- | -- |
| 06/23/2025 06/23/25 | For Rent | $2,700 | 0.0% | -- |
| 06/22/2025 06/22/25 | Off Market | $2,700 | -- | -- |
| 06/06/2025 06/06/25 | Sold | $387,500 | -2.9% | $232 / Sq Ft |
| 05/03/2025 05/03/25 | Pending | -- | -- | -- |
| 04/11/2025 04/11/25 | Price Changed | $399,000 | -3.9% | $239 / Sq Ft |
| 03/20/2025 03/20/25 | Price Changed | $415,000 | -1.2% | $249 / Sq Ft |
| 02/06/2025 02/06/25 | For Sale | $419,900 | +54.1% | $252 / Sq Ft |
| 07/07/2014 07/07/14 | Sold | $272,500 | -2.3% | $163 / Sq Ft |
| 06/01/2014 06/01/14 | Pending | -- | -- | -- |
| 03/12/2014 03/12/14 | For Sale | $279,000 | +2.4% | $167 / Sq Ft |
| 02/11/2014 02/11/14 | Off Market | $272,500 | -- | -- |
| 02/09/2014 02/09/14 | For Sale | $279,000 | -- | $167 / Sq Ft |
Tax History Compared to Growth
Tax History
| Year | Tax Paid | Tax Assessment Tax Assessment Total Assessment is a certain percentage of the fair market value that is determined by local assessors to be the total taxable value of land and additions on the property. | Land | Improvement |
|---|---|---|---|---|
| 2023 | $2,189 | $318,244 | $75,082 | $243,162 |
| 2022 | $1,280 | $312,006 | $73,612 | $238,394 |
| 2021 | $1,246 | $305,889 | $72,169 | $233,720 |
| 2020 | $1,291 | $302,753 | $71,429 | $231,324 |
| 2019 | $1,293 | $296,818 | $70,029 | $226,789 |
| 2018 | $1,326 | $290,999 | $68,656 | $222,343 |
| 2017 | $1,331 | $285,294 | $67,310 | $217,984 |
Agents Affiliated with this Home
-
Rosanna de Leon
R
Seller's Agent in 2025
Rosanna de Leon
Solera Real Estate Services
(213) 327-9923
7 in this area
18 Total Sales
-
Betty Giles

Seller's Agent in 2025
Betty Giles
KELLER WILLIAMS REALTY
(909) 890-6503
2 in this area
108 Total Sales
-
Charlotte Mate

Seller's Agent in 2014
Charlotte Mate
NU ATTITUDE REALTY
(951) 845-7378
58 in this area
62 Total Sales
-
TERRIE ANDREWS

Buyer's Agent in 2014
TERRIE ANDREWS
Berkshire Hathaway Homeservices California Realty
(909) 225-2329
2 in this area
25 Total Sales
Map
Source: California Regional Multiple Listing Service (CRMLS)
MLS Number: IG25027563
APN: 440-350-076
- 2214 Birdie Dr
- 2028 Melbourne Cir
- 2348 Birdie Dr
- 5001 Vintage Cir
- 2148 Birdie Dr
- 5032 Breckenridge Ave
- 5017 Rio Bravo Dr
- 4981 Rio Bravo Dr
- 4952 Copper Creek Dr
- 2477 Birdie Dr
- 4902 Copper Creek Dr
- 1548 Crystal Downs St
- 1521 Fairway Oaks Ave
- 1690 Masters Dr
- 5836 Indian Canyon Dr
- 5379 Breckenridge Ave
- 5387 Breckenridge Ave
- 4981 Mission Hills Dr
- 5775 Myrtle Beach Dr
- 5855 Myrtle Beach Dr

