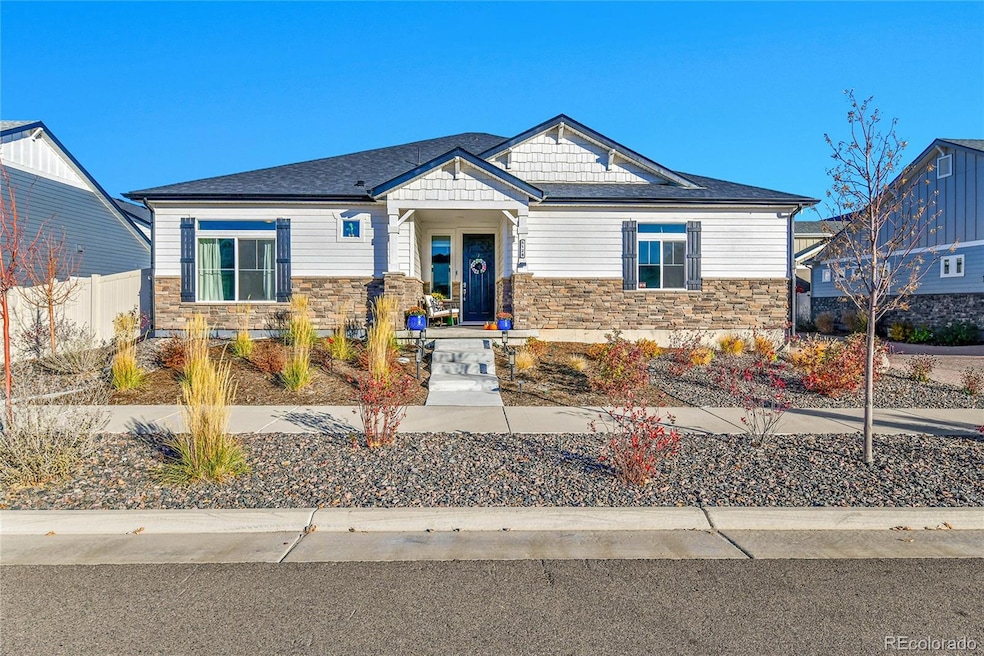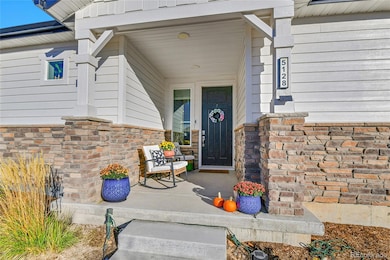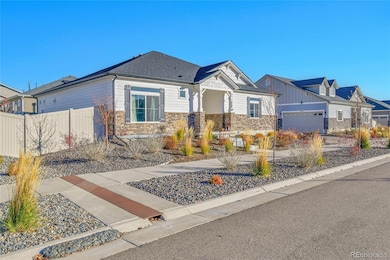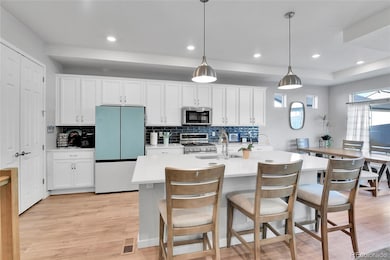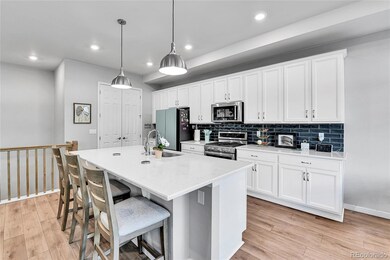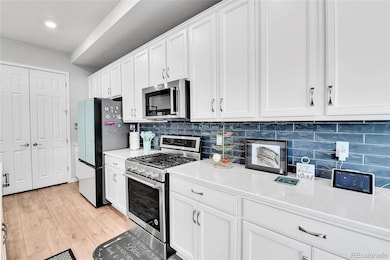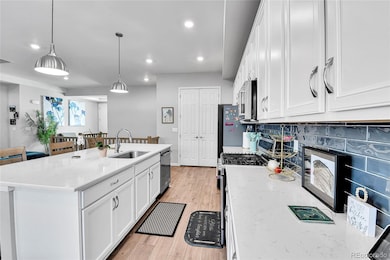5128 N Quatar St Aurora, CO 80249
Green Valley Ranch NeighborhoodEstimated payment $4,200/month
Highlights
- Concierge
- Active Adult
- Primary Bedroom Suite
- Fitness Center
- Located in a master-planned community
- Gated Community
About This Home
Experience low-maintenance, resort-style living in this nearly new 2-bed, 2-bath home set within a premier gated 55+ community. Only two years old, this beautifully designed residence showcases an open, bright layout with upgraded LVP floors, a cozy fireplace, and a spacious eat-in island kitchen featuring high-end appliances, a gas range with a tile surround, and a coveted double-door pantry. The main living spaces flow seamlessly to the covered patio—perfect for morning coffee, outdoor dining, or relaxing with neighbors. A huge unfinished basement offers an incredible blank canvas to create the space you’ve always wanted: additional bedrooms, a hobby studio, fitness area, or entertainment retreat. Enjoy an unmatched lifestyle with full access to community amenities, including a resort-style pool, hot tub, clubhouse, fitness center, tennis and pickleball courts, plus a full calendar of clubs, classes, and events curated by an on-site lifestyle director. Move-in ready, impeccably maintained, and located in one of the area’s most sought-after active-adult communities—this home is truly a must-see.
Listing Agent
Keller Williams DTC Brokerage Email: Kristen@FRRsold.com,720-607-4337 License #40005805 Listed on: 11/14/2025

Co-Listing Agent
Keller Williams DTC Brokerage Email: Kristen@FRRsold.com,720-607-4337
Home Details
Home Type
- Single Family
Est. Annual Taxes
- $6,989
Year Built
- Built in 2022
Lot Details
- 5,285 Sq Ft Lot
- West Facing Home
- Property is Fully Fenced
- Landscaped
- Front and Back Yard Sprinklers
- Private Yard
HOA Fees
- $245 Monthly HOA Fees
Parking
- 2 Car Attached Garage
Home Design
- Traditional Architecture
- Frame Construction
- Composition Roof
- Cement Siding
- Stone Siding
- Concrete Perimeter Foundation
Interior Spaces
- 1-Story Property
- Open Floorplan
- High Ceiling
- Gas Fireplace
- Double Pane Windows
- Entrance Foyer
- Great Room with Fireplace
- Dining Room
- Laundry Room
Kitchen
- Self-Cleaning Convection Oven
- Microwave
- Dishwasher
- Kitchen Island
- Quartz Countertops
- Disposal
Flooring
- Carpet
- Tile
- Vinyl
Bedrooms and Bathrooms
- 2 Main Level Bedrooms
- Primary Bedroom Suite
- Walk-In Closet
- 2 Full Bathrooms
Basement
- Sump Pump
- Stubbed For A Bathroom
Home Security
- Smart Thermostat
- Carbon Monoxide Detectors
- Fire and Smoke Detector
Eco-Friendly Details
- Energy-Efficient Appliances
- Energy-Efficient Windows
- Energy-Efficient Construction
- Energy-Efficient HVAC
- Energy-Efficient Lighting
- Energy-Efficient Insulation
- Energy-Efficient Thermostat
- Smoke Free Home
Outdoor Features
- Covered Patio or Porch
- Rain Gutters
Schools
- Vista Peak Elementary And Middle School
- Vista Peak High School
Utilities
- Central Air
- Floor Furnace
- 220 Volts
- 110 Volts
- High-Efficiency Water Heater
- Phone Available
- Cable TV Available
Listing and Financial Details
- Exclusions: sellers personal property
- Assessor Parcel Number R0209079
Community Details
Overview
- Active Adult
- Association fees include snow removal, trash
- West Wind Mngt Group Association, Phone Number (303) 369-1800
- Built by Oakwood Homes, LLC
- The Reserve Subdivision, The Douglas Floorplan
- Located in a master-planned community
- Community Parking
Amenities
- Concierge
- Community Garden
- Clubhouse
Recreation
- Tennis Courts
- Fitness Center
- Community Pool
- Community Spa
- Park
- Trails
Security
- Gated Community
Map
Home Values in the Area
Average Home Value in this Area
Tax History
| Year | Tax Paid | Tax Assessment Tax Assessment Total Assessment is a certain percentage of the fair market value that is determined by local assessors to be the total taxable value of land and additions on the property. | Land | Improvement |
|---|---|---|---|---|
| 2024 | $7,767 | $33,380 | $7,500 | $25,880 |
| 2023 | $7,599 | $40,930 | $7,440 | $33,490 |
| 2022 | $3,697 | $18,650 | $18,650 | $0 |
| 2021 | $24 | $18,650 | $18,650 | $0 |
Property History
| Date | Event | Price | List to Sale | Price per Sq Ft | Prior Sale |
|---|---|---|---|---|---|
| 11/14/2025 11/14/25 | For Sale | $640,000 | +11.3% | $395 / Sq Ft | |
| 07/14/2023 07/14/23 | Sold | $575,000 | -4.2% | $355 / Sq Ft | View Prior Sale |
| 05/13/2023 05/13/23 | Pending | -- | -- | -- | |
| 03/08/2023 03/08/23 | Price Changed | $599,990 | -9.6% | $370 / Sq Ft | |
| 12/12/2022 12/12/22 | For Sale | $663,942 | -- | $410 / Sq Ft |
Purchase History
| Date | Type | Sale Price | Title Company |
|---|---|---|---|
| Special Warranty Deed | $575,000 | None Listed On Document |
Mortgage History
| Date | Status | Loan Amount | Loan Type |
|---|---|---|---|
| Open | $495,000 | New Conventional |
Source: REcolorado®
MLS Number: 6656643
APN: 1821-13-3-12-003
- 5136 N Quemoy Ct
- 5126 N Quemoy Ct
- 5030 N Quatar St
- 21835 E 51st Dr
- 21845 E 51st Dr
- 21895 E 51st Dr
- 21825 E 51st Dr
- 21815 E 51st Dr
- 21855 E 51st Dr
- 21905 E 51st Dr
- 21927 E 51st Dr
- 5128 Orleans Ct
- 21600 Stoll Place
- 21354 E 51st Ave
- Pathfinder Plan at The Reserve - Explorer
- Sojourner Plan at The Reserve - Explorer
- Newport Plan at The Reserve - Epic
- Monterey Plan at The Reserve - Epic
- Woodstock Plan at The Reserve - Epic
- Traveler Plan at The Reserve - Explorer
- 5120 Perth St
- 21630 E Stoll Place
- 4601 N Orleans St
- 21547 E 55th Place
- 4570 N Orleans St
- 4721 N Valdai Ct
- 22539 E 47th Dr
- 5521 Liverpool St
- 21650 E 56th Ave
- 20851 E Scott Cir
- 4338 Orleans Ct
- 21551 E 42nd Ave
- 21613 E 59th Place
- 4079 Perth St
- 4054 Perth St
- 4876 Halifax Ct
- 21092 E 40th Place
- 3881 Orleans St
- 3944 Malta St
- 5526 N Gibraltar St
