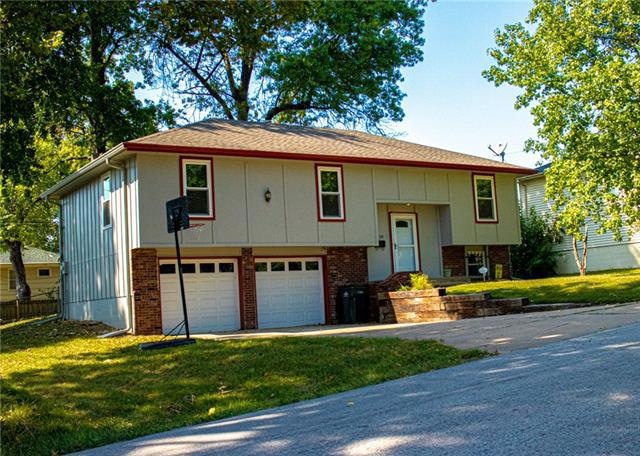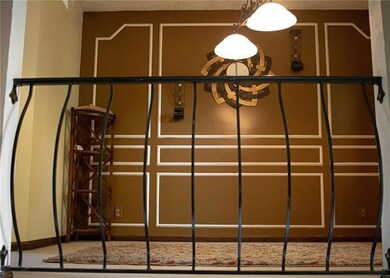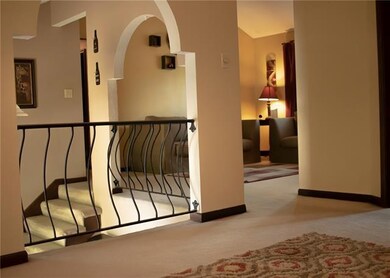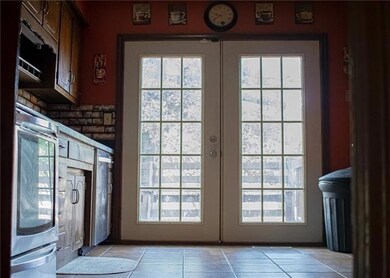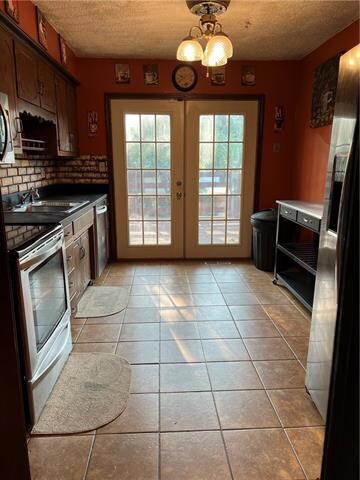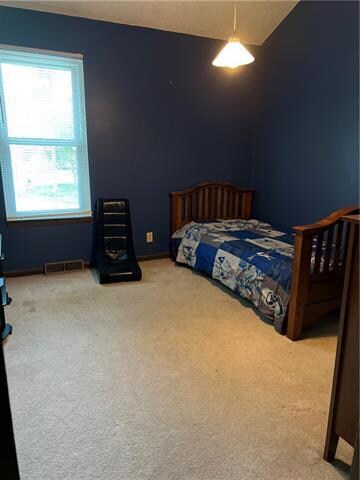
5128 S Mccoy St Independence, MO 64055
Chapel NeighborhoodEstimated Value: $203,000 - $228,000
Highlights
- Deck
- Traditional Architecture
- Granite Countertops
- Vaulted Ceiling
- Great Room
- No HOA
About This Home
As of October 2022Welcome home!!! This home features a unique and open floorplan. Front door opens to a spacious foyer unlike typical split entry homes. Large family room with plenty of space for entertaining. Move the party downstairs where there is a small bar and even more room to entertain. This home is well maintained with new windows installed all around and ready for you!!! Step into the backyard on a large deck w/built-in bench perfect for enjoying the weather. Storage shed stays with the large fenced in backyard! Come take a look!!!
Home Details
Home Type
- Single Family
Est. Annual Taxes
- $2,372
Year Built
- Built in 1975
Lot Details
- 8,712 Sq Ft Lot
- Aluminum or Metal Fence
- Many Trees
Parking
- 2 Car Attached Garage
- Inside Entrance
- Front Facing Garage
- Garage Door Opener
Home Design
- Traditional Architecture
- Split Level Home
- Composition Roof
- Board and Batten Siding
- Masonry
- Stucco
Interior Spaces
- 1,168 Sq Ft Home
- Wet Bar: Ceiling Fan(s), Ceramic Tiles, Carpet, Fireplace, Wet Bar, Shades/Blinds, All Window Coverings, Built-in Features, Cathedral/Vaulted Ceiling, Walk-In Closet(s), Vinyl, Separate Shower And Tub, Shower Only
- Built-In Features: Ceiling Fan(s), Ceramic Tiles, Carpet, Fireplace, Wet Bar, Shades/Blinds, All Window Coverings, Built-in Features, Cathedral/Vaulted Ceiling, Walk-In Closet(s), Vinyl, Separate Shower And Tub, Shower Only
- Vaulted Ceiling
- Ceiling Fan: Ceiling Fan(s), Ceramic Tiles, Carpet, Fireplace, Wet Bar, Shades/Blinds, All Window Coverings, Built-in Features, Cathedral/Vaulted Ceiling, Walk-In Closet(s), Vinyl, Separate Shower And Tub, Shower Only
- Skylights
- Wood Burning Fireplace
- Fireplace With Gas Starter
- Shades
- Plantation Shutters
- Drapes & Rods
- Entryway
- Family Room with Fireplace
- Great Room
- Formal Dining Room
- Finished Basement
- Natural lighting in basement
- Fire and Smoke Detector
- Laundry on lower level
Kitchen
- Eat-In Kitchen
- Electric Oven or Range
- Dishwasher
- Granite Countertops
- Laminate Countertops
- Disposal
Flooring
- Wall to Wall Carpet
- Linoleum
- Laminate
- Stone
- Ceramic Tile
- Luxury Vinyl Plank Tile
- Luxury Vinyl Tile
Bedrooms and Bathrooms
- 3 Bedrooms
- Cedar Closet: Ceiling Fan(s), Ceramic Tiles, Carpet, Fireplace, Wet Bar, Shades/Blinds, All Window Coverings, Built-in Features, Cathedral/Vaulted Ceiling, Walk-In Closet(s), Vinyl, Separate Shower And Tub, Shower Only
- Walk-In Closet: Ceiling Fan(s), Ceramic Tiles, Carpet, Fireplace, Wet Bar, Shades/Blinds, All Window Coverings, Built-in Features, Cathedral/Vaulted Ceiling, Walk-In Closet(s), Vinyl, Separate Shower And Tub, Shower Only
- Double Vanity
- Bathtub with Shower
Outdoor Features
- Deck
- Enclosed patio or porch
Schools
- Fleetridge Elementary School
- Raytown High School
Additional Features
- City Lot
- Forced Air Heating and Cooling System
Community Details
- No Home Owners Association
- Chapel Park Subdivision
Listing and Financial Details
- Assessor Parcel Number 33-910-01-52-00-0-00-000
Ownership History
Purchase Details
Home Financials for this Owner
Home Financials are based on the most recent Mortgage that was taken out on this home.Purchase Details
Home Financials for this Owner
Home Financials are based on the most recent Mortgage that was taken out on this home.Purchase Details
Home Financials for this Owner
Home Financials are based on the most recent Mortgage that was taken out on this home.Similar Homes in Independence, MO
Home Values in the Area
Average Home Value in this Area
Purchase History
| Date | Buyer | Sale Price | Title Company |
|---|---|---|---|
| Morgans Nathanael | -- | -- | |
| Smith Larnell | -- | Multiple | |
| Benson Bryan T | -- | Stewart Title |
Mortgage History
| Date | Status | Borrower | Loan Amount |
|---|---|---|---|
| Open | Morgans Nathanael | $176,739 | |
| Closed | Morgans Nathanael | $176,739 | |
| Previous Owner | Smith Larnell D | $132,999 | |
| Previous Owner | Smith Larnell | $104,000 | |
| Previous Owner | Benson Bryan T | $117,800 |
Property History
| Date | Event | Price | Change | Sq Ft Price |
|---|---|---|---|---|
| 10/27/2022 10/27/22 | Sold | -- | -- | -- |
| 09/19/2022 09/19/22 | Pending | -- | -- | -- |
| 09/13/2022 09/13/22 | For Sale | $183,450 | -- | $157 / Sq Ft |
Tax History Compared to Growth
Tax History
| Year | Tax Paid | Tax Assessment Tax Assessment Total Assessment is a certain percentage of the fair market value that is determined by local assessors to be the total taxable value of land and additions on the property. | Land | Improvement |
|---|---|---|---|---|
| 2024 | $2,453 | $30,759 | $3,433 | $27,326 |
| 2023 | $2,453 | $30,759 | $3,724 | $27,035 |
| 2022 | $2,373 | $28,690 | $5,119 | $23,571 |
| 2021 | $2,372 | $28,690 | $5,119 | $23,571 |
| 2020 | $2,095 | $25,001 | $5,119 | $19,882 |
| 2019 | $2,075 | $25,001 | $5,119 | $19,882 |
| 2018 | $1,817 | $21,759 | $4,455 | $17,304 |
| 2017 | $1,764 | $21,759 | $4,455 | $17,304 |
| 2016 | $1,764 | $21,214 | $3,131 | $18,083 |
| 2014 | $1,722 | $20,596 | $3,040 | $17,556 |
Agents Affiliated with this Home
-
Brandy King
B
Seller's Agent in 2022
Brandy King
Murrell Homes Real Estate Grp
(816) 645-0468
1 in this area
13 Total Sales
-
Keisha Canady

Seller Co-Listing Agent in 2022
Keisha Canady
Murrell Homes Real Estate Grp
(816) 882-7555
1 in this area
23 Total Sales
-

Buyer's Agent in 2022
Malia Turner
RE/MAX Heritage
Map
Source: Heartland MLS
MLS Number: 2403772
APN: 33-910-01-52-00-0-00-000
- 5124 S Cottage Ave
- 5001 George Ave
- 13204 E 53rd Terrace
- 5012 S Cottage Ave
- 13308 E 50th St
- 19255 E 50 Terrace S
- 12500 E 52nd Terrace S
- 13106 E 49th St S
- 12401 E 51st St S
- 13916 E 54th Terrace
- 13920 E 54th Terrace
- 12527 E 56th St
- 5118 S Fuller Dr
- 12418 E 55th Terrace
- 12202 E 47th Terrace S
- 5332 S Spring St
- 12016 E 49th St S
- 5615 Crysler Ave
- 5000 Blue Ridge Blvd
- 12201 E 56th St
- 5128 S Mccoy St
- 5124 S Mccoy St
- 5200 S Mccoy St
- 5120 S Mccoy St
- 13200 E 52nd St
- 13201 E 52nd St
- 5129 S Delaware Ave
- 5204 S Mccoy St
- 5201 S Delaware Ave
- 5125 S Delaware Ave
- 5207 Mccoy St
- 5121 S Delaware Ave
- 5116 S Mccoy St
- 5124 Stanton Dr
- 5200 Stanton Dr
- 5126 S Delaware Ave
- 5117 S Delaware Ave
- 5122 S Delaware Ave
- 5213 Mccoy St
- 5209 S Delaware Ave
