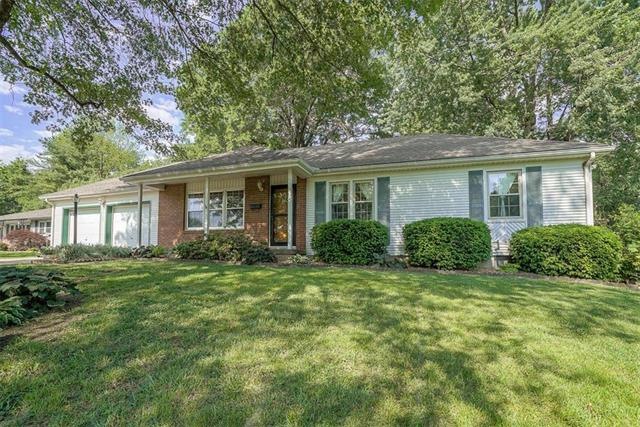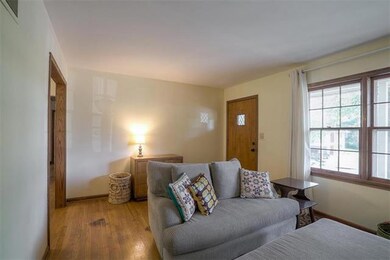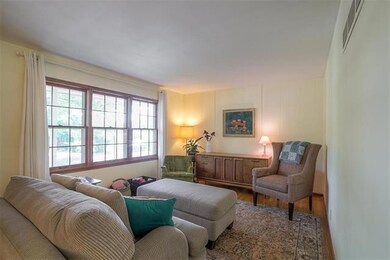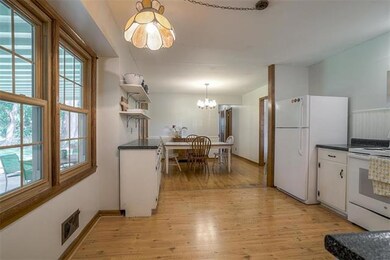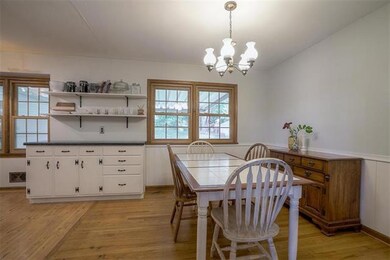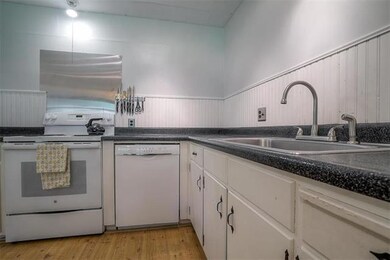
5128 S Willis Ave Independence, MO 64055
Chapel NeighborhoodEstimated Value: $209,000 - $242,000
Highlights
- Vaulted Ceiling
- Wood Flooring
- Granite Countertops
- Ranch Style House
- Separate Formal Living Room
- Enclosed patio or porch
About This Home
As of July 2017Charming well-maintained ranch on quiet street and spacious lot. Awesome eat-in open kitchen & new appliances, great hardwoods throughout, TWO living spaces including a huge family room with brick fireplace, great storage space, master has half bath and updated full bath on main level, full easily finishable basement with 2nd full bath. Oversized two car garage, great landscaping and storage shed.
Home Details
Home Type
- Single Family
Est. Annual Taxes
- $1,539
Year Built
- Built in 1963
Lot Details
- Lot Dimensions are 90x154
- Partially Fenced Property
- Level Lot
Parking
- 2 Car Attached Garage
- Front Facing Garage
- Garage Door Opener
Home Design
- Ranch Style House
- Traditional Architecture
- Brick Frame
- Composition Roof
- Vinyl Siding
Interior Spaces
- 1,432 Sq Ft Home
- Wet Bar: Shower Over Tub, Brick Fl, Ceiling Fan(s), Wood Floor, Laminate Counters
- Built-In Features: Shower Over Tub, Brick Fl, Ceiling Fan(s), Wood Floor, Laminate Counters
- Vaulted Ceiling
- Ceiling Fan: Shower Over Tub, Brick Fl, Ceiling Fan(s), Wood Floor, Laminate Counters
- Skylights
- Thermal Windows
- Shades
- Plantation Shutters
- Drapes & Rods
- Family Room with Fireplace
- Separate Formal Living Room
- Attic Fan
Kitchen
- Eat-In Country Kitchen
- Electric Oven or Range
- Dishwasher
- Granite Countertops
- Laminate Countertops
- Disposal
Flooring
- Wood
- Wall to Wall Carpet
- Linoleum
- Laminate
- Stone
- Ceramic Tile
- Luxury Vinyl Plank Tile
- Luxury Vinyl Tile
Bedrooms and Bathrooms
- 3 Bedrooms
- Cedar Closet: Shower Over Tub, Brick Fl, Ceiling Fan(s), Wood Floor, Laminate Counters
- Walk-In Closet: Shower Over Tub, Brick Fl, Ceiling Fan(s), Wood Floor, Laminate Counters
- Double Vanity
- Bathtub with Shower
Basement
- Basement Fills Entire Space Under The House
- Laundry in Basement
Home Security
- Storm Doors
- Fire and Smoke Detector
Schools
- Fleetridge Elementary School
- Raytown High School
Utilities
- Forced Air Heating and Cooling System
- Satellite Dish
Additional Features
- Enclosed patio or porch
- City Lot
Community Details
- Chapel Valley Addition Subdivision
Listing and Financial Details
- Exclusions: Fireplace
- Assessor Parcel Number 33-910-05-26-00-0-00-000
Ownership History
Purchase Details
Home Financials for this Owner
Home Financials are based on the most recent Mortgage that was taken out on this home.Purchase Details
Home Financials for this Owner
Home Financials are based on the most recent Mortgage that was taken out on this home.Purchase Details
Similar Homes in Independence, MO
Home Values in the Area
Average Home Value in this Area
Purchase History
| Date | Buyer | Sale Price | Title Company |
|---|---|---|---|
| Baker Timothy A | -- | Platinum Title Llc | |
| Hinkle Joseph C | -- | Affinity Title Company | |
| Ulm Kathy J | -- | -- |
Mortgage History
| Date | Status | Borrower | Loan Amount |
|---|---|---|---|
| Open | Baker Timothy A | $120,650 | |
| Previous Owner | Hinkle Joseph C | $105,056 |
Property History
| Date | Event | Price | Change | Sq Ft Price |
|---|---|---|---|---|
| 07/26/2017 07/26/17 | Sold | -- | -- | -- |
| 06/28/2017 06/28/17 | Pending | -- | -- | -- |
| 05/17/2017 05/17/17 | For Sale | $124,000 | -- | $87 / Sq Ft |
Tax History Compared to Growth
Tax History
| Year | Tax Paid | Tax Assessment Tax Assessment Total Assessment is a certain percentage of the fair market value that is determined by local assessors to be the total taxable value of land and additions on the property. | Land | Improvement |
|---|---|---|---|---|
| 2024 | $2,595 | $32,547 | $4,874 | $27,673 |
| 2023 | $2,595 | $32,547 | $4,294 | $28,253 |
| 2022 | $1,964 | $23,750 | $5,140 | $18,610 |
| 2021 | $1,963 | $23,750 | $5,140 | $18,610 |
| 2020 | $1,853 | $22,115 | $5,140 | $16,975 |
| 2019 | $1,835 | $22,115 | $5,140 | $16,975 |
| 2018 | $1,699 | $20,340 | $5,189 | $15,151 |
| 2017 | $1,699 | $20,340 | $5,189 | $15,151 |
| 2016 | $1,541 | $18,532 | $3,718 | $14,814 |
| 2014 | $1,504 | $17,993 | $3,610 | $14,383 |
Agents Affiliated with this Home
-
Stacy Porto Team

Seller's Agent in 2017
Stacy Porto Team
ReeceNichols -The Village
(816) 401-6514
1 in this area
404 Total Sales
-
Michelle Harrington

Buyer's Agent in 2017
Michelle Harrington
RE/MAX Advantage
(816) 304-0909
38 Total Sales
Map
Source: Heartland MLS
MLS Number: 2046835
APN: 33-910-05-26-00-0-00-000
- 12500 E 52nd Terrace S
- 12401 E 51st St S
- 5124 S Cottage Ave
- 19255 E 50 Terrace S
- 5012 S Cottage Ave
- 5118 S Fuller Dr
- 5001 George Ave
- 13106 E 49th St S
- 5000 Blue Ridge Blvd
- 12016 E 49th St S
- 12418 E 55th Terrace
- 12202 E 47th Terrace S
- 13308 E 50th St
- 12527 E 56th St
- 13204 E 53rd Terrace
- 12201 E 56th St
- 5615 Crysler Ave
- 11900 E 55th Terrace
- 11400 E 49th St
- 12000 E 57th Terrace
- 5128 S Willis Ave
- 5116 S Willis Ave
- 5132 S Willis Ave
- 5112 S Willis Ave
- 5117 S Willis Ave
- 12604 E 52nd St S
- 5200 S Willis Ave
- 5106 S Willis Ave
- 5113 S Willis Ave
- 5115 S Marion Ave
- 5109 S Marion Ave
- 12601 E 52nd St S
- 5107 S Willis Ave
- 5203 S Marion Ave
- 12605 E 52nd St S
- 12608 E 52nd St S
- 5105 S Marion Ave
- 12511 E 51st St S
- 12505 E 51st St S
- 5116 S Grand Ave
