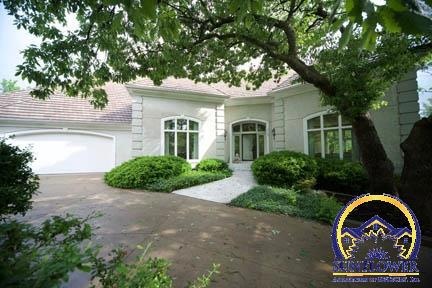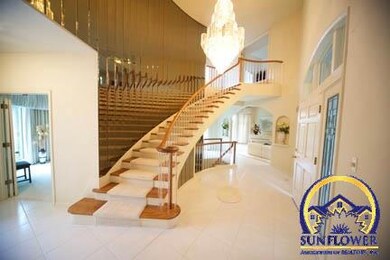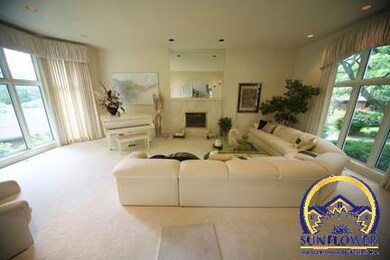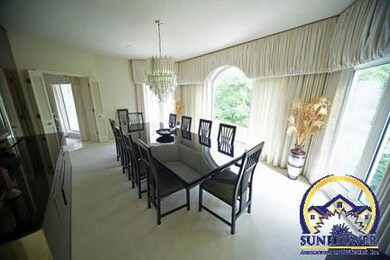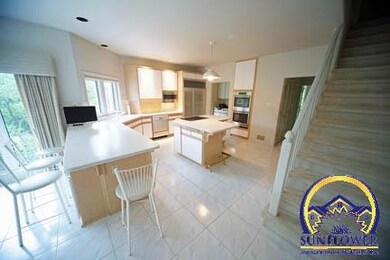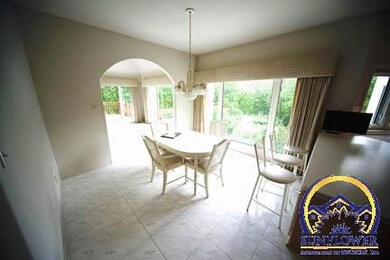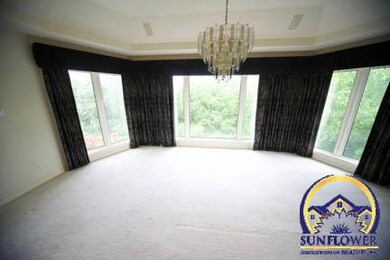
5128 SW Redbud Ln Topeka, KS 66606
West Topeka NeighborhoodHighlights
- Deck
- Recreation Room
- Corner Lot
- Family Room with Fireplace
- Wooded Lot
- No HOA
About This Home
As of February 2022Stunning views of the river and woods from most rooms. Custom home with spacious rooms and over 5,800 sq. ft. Located next to the Governor’s Mansion. Many special features, screen porch, sun room, 2nd floor studio, Hugh office with fire place, commercial phone system, updated HVAC, walk-in pantry, butler’s pantry, small office on main floor, plus front and back staircases.
Home Details
Home Type
- Single Family
Est. Annual Taxes
- $10,039
Year Built
- Built in 1990
Lot Details
- Lot Dimensions are 160x332
- Corner Lot
- Sprinkler System
- Wooded Lot
Parking
- 3 Car Attached Garage
- Automatic Garage Door Opener
- Garage Door Opener
Home Design
- Tile Roof
- Stucco
Interior Spaces
- 5,800 Sq Ft Home
- 2-Story Property
- Wet Bar
- Central Vacuum
- Sheet Rock Walls or Ceilings
- Ceiling height of 10 feet or more
- Multiple Fireplaces
- Gas Fireplace
- Thermal Pane Windows
- Family Room with Fireplace
- Great Room
- Living Room with Fireplace
- Dining Room
- Recreation Room
- Screened Porch
- Carpet
Kitchen
- Built-In Oven
- Electric Cooktop
- Microwave
- Dishwasher
- Disposal
Bedrooms and Bathrooms
- 3 Bedrooms
Laundry
- Laundry Room
- Laundry on main level
Finished Basement
- Walk-Out Basement
- Basement Fills Entire Space Under The House
- Fireplace in Basement
Home Security
- Burglar Security System
- Storm Doors
- Fire and Smoke Detector
Outdoor Features
- Deck
- Patio
Schools
- Mccarter Elementary School
- Landon Middle School
- Topeka West High School
Utilities
- Forced Air Heating and Cooling System
- Multiple cooling system units
- Cable TV Available
Community Details
- No Home Owners Association
- West Hills #2 Subdivision
Listing and Financial Details
- Assessor Parcel Number 0982702003008000
Ownership History
Purchase Details
Home Financials for this Owner
Home Financials are based on the most recent Mortgage that was taken out on this home.Purchase Details
Purchase Details
Home Financials for this Owner
Home Financials are based on the most recent Mortgage that was taken out on this home.Purchase Details
Purchase Details
Purchase Details
Similar Homes in Topeka, KS
Home Values in the Area
Average Home Value in this Area
Purchase History
| Date | Type | Sale Price | Title Company |
|---|---|---|---|
| Special Warranty Deed | -- | Kansas Secured Title | |
| Sheriffs Deed | $285,770 | None Available | |
| Warranty Deed | -- | Kansas Secured Title | |
| Warranty Deed | -- | None Available | |
| Warranty Deed | -- | None Available | |
| Interfamily Deed Transfer | -- | Columbian National Title Ins |
Mortgage History
| Date | Status | Loan Amount | Loan Type |
|---|---|---|---|
| Open | $604,000 | New Conventional | |
| Closed | $348,000 | Construction | |
| Previous Owner | $410,000 | VA |
Property History
| Date | Event | Price | Change | Sq Ft Price |
|---|---|---|---|---|
| 02/18/2022 02/18/22 | Sold | -- | -- | -- |
| 01/14/2022 01/14/22 | Pending | -- | -- | -- |
| 01/06/2022 01/06/22 | For Sale | $405,000 | -14.7% | $111 / Sq Ft |
| 12/02/2016 12/02/16 | Sold | -- | -- | -- |
| 10/07/2016 10/07/16 | Pending | -- | -- | -- |
| 06/07/2016 06/07/16 | For Sale | $475,000 | -- | $82 / Sq Ft |
Tax History Compared to Growth
Tax History
| Year | Tax Paid | Tax Assessment Tax Assessment Total Assessment is a certain percentage of the fair market value that is determined by local assessors to be the total taxable value of land and additions on the property. | Land | Improvement |
|---|---|---|---|---|
| 2023 | $10,072 | $64,894 | $0 | $0 |
| 2022 | $7,606 | $49,783 | $0 | $0 |
| 2021 | $8,458 | $53,128 | $0 | $0 |
| 2020 | $8,121 | $51,581 | $0 | $0 |
| 2019 | $7,930 | $50,079 | $0 | $0 |
| 2018 | $7,706 | $48,620 | $0 | $0 |
| 2017 | $7,570 | $47,667 | $0 | $0 |
| 2014 | $10,084 | $62,791 | $0 | $0 |
Agents Affiliated with this Home
-
Tim Ray
T
Seller's Agent in 2022
Tim Ray
HomeSmart Legacy
(816) 682-3338
1 in this area
360 Total Sales
-
Sandy Johnson

Buyer's Agent in 2022
Sandy Johnson
Coldwell Banker American Home
(785) 230-1137
8 in this area
57 Total Sales
-
John Valley

Seller's Agent in 2016
John Valley
Valley, Inc.
(785) 233-4222
2 in this area
20 Total Sales
Map
Source: Sunflower Association of REALTORS®
MLS Number: 190074
APN: 098-27-0-20-03-008-000
- 5016 SW Cedar Crest Rd
- 5132 SW Brentwood Rd
- 4711 SW Cedar Crest Rd
- 301 SW Whitehall Ln
- 620 SW Crest Dr
- 717 SW Morningside Rd
- Lot 17 SW Balmoral Ln
- Lot 2 SW Balmoral Ln Unit and east 1/2 of Lot
- Lot 4 & .5 of 3 SW Balmoral Ln
- 1060 SW Belle Ave
- 726 SW Cambridge Ave Unit Package includes 5 p
- 1031 SW Dartmoor Ln
- 1145 SW Meadow Ln
- 1019 SW Exmoor Ln Unit Tract 17
- 1023 SW Exmoor Ln Unit Tract 16
- 817 SW Orleans St
- 920 SW Cambridge Ave
- 1212 SW New Forest Dr
- 5460 SW 12th Terrace Unit 3
- 840 SW Saline St
