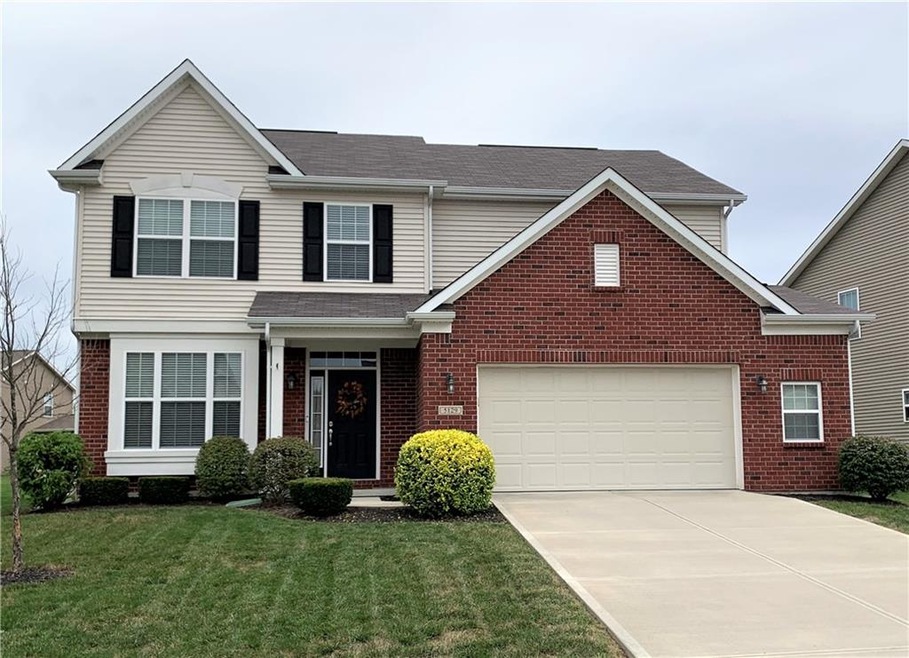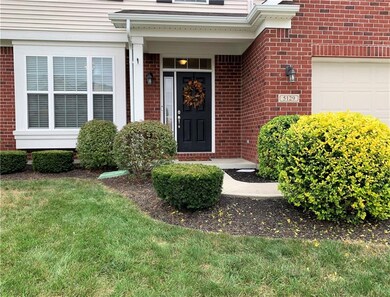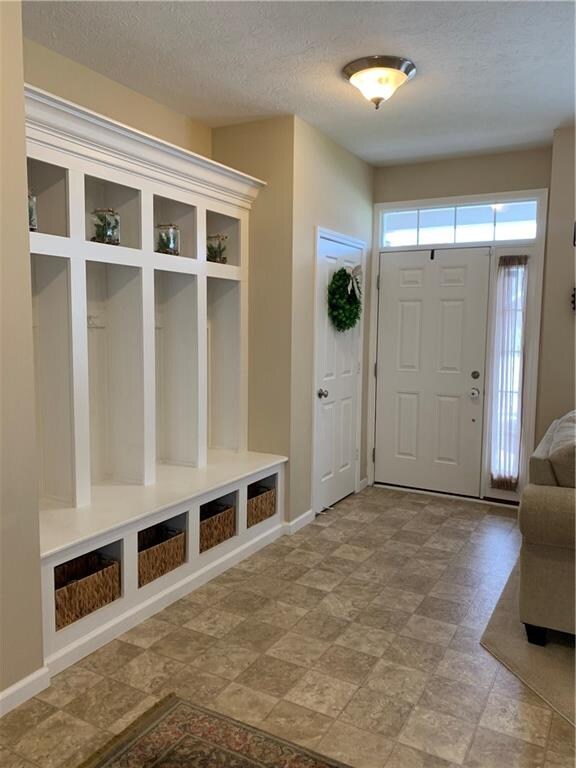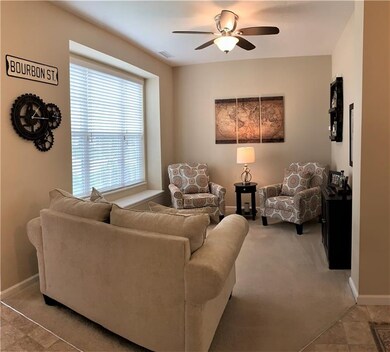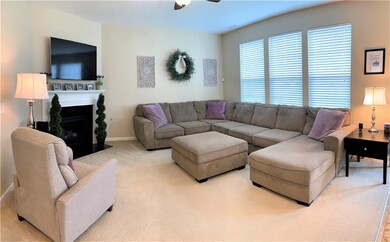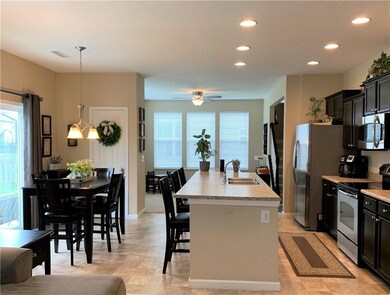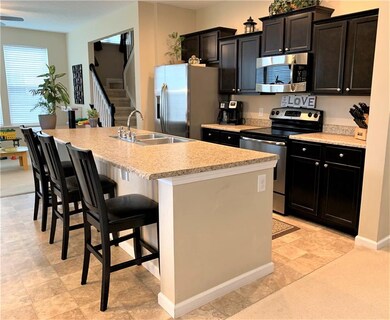
5129 Montevideo Dr Plainfield, IN 46168
Highlights
- Vaulted Ceiling
- Traditional Architecture
- 2 Car Attached Garage
- Clarks Creek Elementary Rated A
- Thermal Windows
- Woodwork
About This Home
As of April 2025MOVE IN READY 4 BDRM 2.5 BTH Home! Beautiful Entryway w/Custom Built-in cubbies & shelving! Spacious Living areas offer an Open Floor Plan w/multi uses of space & plenty of room for gathering! Kitchen features staggered upgraded cabinets, breakfast bar, breakfast nook, pantry, & all appliances stay! Gas log fireplace in the Great Room! Large Loft Area! Granite & double sinks in the upstairs Baths! Master has tray ceiling w/Full Shower & Walk-in Closet. All BDRMS are spacious with walk-in closets! Laundry upstairs for convenience! Large Backyard w/patio area for outdoor gathering! Oversized 2-car garage is perfect for storage! Community Pool, Club House, Nature Trails, Playground & access to the Plainfield Trail System!
Last Agent to Sell the Property
RE/MAX Centerstone License #RB14047065 Listed on: 09/06/2019

Last Buyer's Agent
Fletch Daly
Centurion R.E.S., LLC
Home Details
Home Type
- Single Family
Est. Annual Taxes
- $2,078
Year Built
- Built in 2013
Lot Details
- 8,712 Sq Ft Lot
Parking
- 2 Car Attached Garage
- Driveway
Home Design
- Traditional Architecture
- Brick Exterior Construction
- Slab Foundation
- Vinyl Siding
Interior Spaces
- 2-Story Property
- Woodwork
- Vaulted Ceiling
- Fireplace With Gas Starter
- Thermal Windows
- Window Screens
- Great Room with Fireplace
- Fire and Smoke Detector
Kitchen
- Electric Oven
- Microwave
- Dishwasher
- Disposal
Bedrooms and Bathrooms
- 4 Bedrooms
- Walk-In Closet
Utilities
- Forced Air Heating and Cooling System
- Heating System Uses Gas
Community Details
- Association fees include builder controls, home owners, clubhouse, insurance, maintenance, nature area, parkplayground, pool
- Meadows At Sugar Grove Subdivision
- Property managed by M Group Management
- The community has rules related to covenants, conditions, and restrictions
Listing and Financial Details
- Assessor Parcel Number 321504244010000012
Ownership History
Purchase Details
Home Financials for this Owner
Home Financials are based on the most recent Mortgage that was taken out on this home.Purchase Details
Home Financials for this Owner
Home Financials are based on the most recent Mortgage that was taken out on this home.Purchase Details
Home Financials for this Owner
Home Financials are based on the most recent Mortgage that was taken out on this home.Purchase Details
Similar Homes in the area
Home Values in the Area
Average Home Value in this Area
Purchase History
| Date | Type | Sale Price | Title Company |
|---|---|---|---|
| Warranty Deed | -- | -- | |
| Warranty Deed | $232,500 | None Available | |
| Warranty Deed | -- | -- | |
| Warranty Deed | -- | None Available |
Mortgage History
| Date | Status | Loan Amount | Loan Type |
|---|---|---|---|
| Open | $241,800 | New Conventional | |
| Closed | $200,000 | New Conventional | |
| Previous Owner | $244,818 | VA | |
| Previous Owner | $240,172 | VA | |
| Previous Owner | $202,690 | FHA |
Property History
| Date | Event | Price | Change | Sq Ft Price |
|---|---|---|---|---|
| 04/01/2025 04/01/25 | Sold | $372,000 | -3.4% | $160 / Sq Ft |
| 02/12/2025 02/12/25 | Pending | -- | -- | -- |
| 01/03/2025 01/03/25 | For Sale | $385,000 | 0.0% | $166 / Sq Ft |
| 12/23/2023 12/23/23 | Rented | $2,500 | 0.0% | -- |
| 12/22/2023 12/22/23 | For Rent | $2,500 | 0.0% | -- |
| 10/24/2019 10/24/19 | Sold | $232,500 | -0.4% | $100 / Sq Ft |
| 09/24/2019 09/24/19 | Pending | -- | -- | -- |
| 09/13/2019 09/13/19 | Price Changed | $233,500 | -0.6% | $100 / Sq Ft |
| 09/06/2019 09/06/19 | For Sale | $235,000 | +13.8% | $101 / Sq Ft |
| 07/25/2013 07/25/13 | Sold | $206,430 | -1.1% | $89 / Sq Ft |
| 06/11/2013 06/11/13 | Price Changed | $208,735 | +1.0% | $90 / Sq Ft |
| 05/20/2013 05/20/13 | For Sale | $206,735 | -- | $89 / Sq Ft |
Tax History Compared to Growth
Tax History
| Year | Tax Paid | Tax Assessment Tax Assessment Total Assessment is a certain percentage of the fair market value that is determined by local assessors to be the total taxable value of land and additions on the property. | Land | Improvement |
|---|---|---|---|---|
| 2024 | $3,311 | $341,000 | $61,300 | $279,700 |
| 2023 | $5,877 | $299,200 | $53,300 | $245,900 |
| 2022 | $2,801 | $280,100 | $51,200 | $228,900 |
| 2021 | $2,465 | $246,500 | $48,300 | $198,200 |
| 2020 | $2,260 | $228,700 | $48,300 | $180,400 |
| 2019 | $2,054 | $214,500 | $44,700 | $169,800 |
| 2018 | $2,078 | $211,600 | $44,700 | $166,900 |
| 2017 | $2,022 | $202,200 | $42,200 | $160,000 |
| 2016 | $1,951 | $195,200 | $42,200 | $153,000 |
| 2014 | $1,911 | $191,100 | $41,400 | $149,700 |
Agents Affiliated with this Home
-
Ellyn Comer
E
Seller's Agent in 2025
Ellyn Comer
eXp Realty, LLC
1 in this area
7 Total Sales
-
Patrick Keller

Buyer's Agent in 2025
Patrick Keller
CrestPoint Real Estate
(317) 364-5858
117 in this area
472 Total Sales
-
Paul Gorrell

Buyer Co-Listing Agent in 2025
Paul Gorrell
CrestPoint Real Estate
(463) 270-4221
3 in this area
18 Total Sales
-
Michael Price

Seller's Agent in 2019
Michael Price
RE/MAX Centerstone
(317) 292-6553
57 in this area
394 Total Sales
-

Buyer's Agent in 2019
Fletch Daly
Centurion R.E.S., LLC
(317) 250-6088
80 Total Sales
-

Seller's Agent in 2013
Janice Beltz
CENTURY 21 Scheetz
Map
Source: MIBOR Broker Listing Cooperative®
MLS Number: MBR21666500
APN: 32-15-04-244-010.000-012
- 5194 Orahood Ct
- 5864 Mustang Terrace
- 5486 Lipizzan Ln
- 5211 Nicodemus Dr
- 5147 Nicodemus Dr
- 5131 Nicodemus Dr
- 5010 Cabrillo Dr
- 5441 Ellsworth Dr
- 4592 Gordon Dr
- 5306 Lavender Dr
- 4291 Washington Blvd
- 5498 Gibbs Rd
- 5510 Gibbs Rd
- 5374 John Quincy Adams Ct
- 4261 Washington Blvd
- 5740 Gibbs Rd
- 5458 Gibbs Rd
- 5770 Gibbs Rd
- 5379 Marigold Dr
- 5619 Payne Blvd
