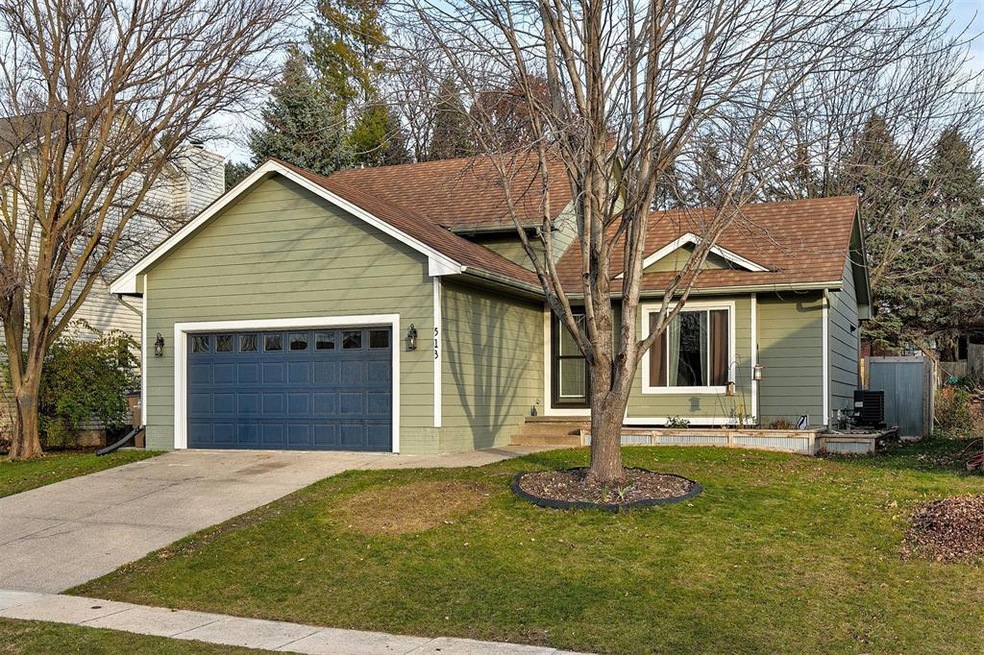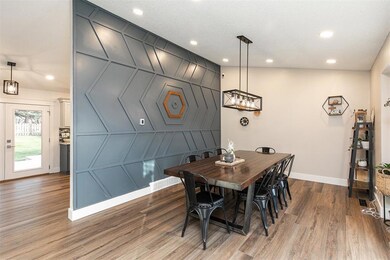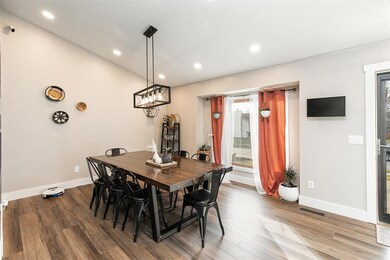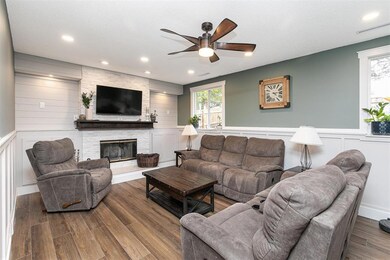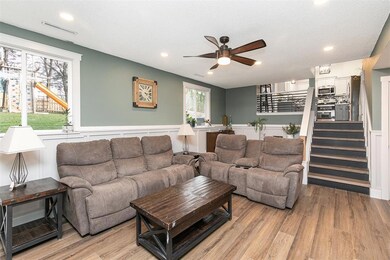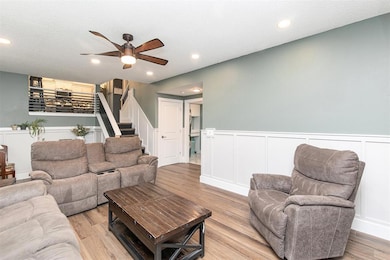
513 18th Ct SW Altoona, IA 50009
Highlights
- Deck
- Formal Dining Room
- Luxury Vinyl Plank Tile Flooring
- No HOA
- Eat-In Kitchen
- 2-minute walk to Phoenix Park
About This Home
As of January 2025Fully Remodeled Split-Level Gem. Step into this stunning split-level home, beautifully updated from top to bottom. The main level boasts new flooring throughout and large, updated windows that fill the space with natural light. The remodeled kitchen features modern finishes, ample cabinetry, and a layout designed for both cooking and entertaining. The adjoining family room is perfect for gatherings, offering both style and comfort. Upstairs, you’ll find three updated bedrooms, each thoughtfully renovated for comfort and style. The primary suite includes a remodeled master bath with elegant finishes, creating a private retreat you’ll love. The lower level offers even more living space, with a freshly updated family room featuring a cozy new fireplace, an additional updated bedroom, and a convenient 3/4 bath with a laundry area. A bonus space has been transformed into a versatile workout room, while still leaving plenty of room for storage. Outside, enjoy a brand-new deck that overlooks the fully fenced yard, perfect for outdoor entertaining or letting pets and kids play freely.With every inch of this home thoughtfully updated, this property is move-in ready and waiting to welcome its new owners. Other updates include metal roof, updated furnace/ A/C. New front and rear doors, and the entire home has new trim. Schedule your showing today!
Home Details
Home Type
- Single Family
Est. Annual Taxes
- $4,550
Year Built
- Built in 1993
Lot Details
- 7,821 Sq Ft Lot
- Lot Dimensions are 60x130
- Property is Fully Fenced
- Wood Fence
- Property is zoned R-5
Home Design
- Split Level Home
- Metal Roof
- Cement Board or Planked
Interior Spaces
- 1,216 Sq Ft Home
- Wood Burning Fireplace
- Family Room Downstairs
- Formal Dining Room
- Luxury Vinyl Plank Tile Flooring
- Fire and Smoke Detector
- Laundry on main level
- Finished Basement
Kitchen
- Eat-In Kitchen
- Stove
- Microwave
- Dishwasher
Bedrooms and Bathrooms
Parking
- 2 Car Attached Garage
- Driveway
Additional Features
- Deck
- Forced Air Heating and Cooling System
Community Details
- No Home Owners Association
Listing and Financial Details
- Assessor Parcel Number 17100608000000
Ownership History
Purchase Details
Home Financials for this Owner
Home Financials are based on the most recent Mortgage that was taken out on this home.Purchase Details
Home Financials for this Owner
Home Financials are based on the most recent Mortgage that was taken out on this home.Purchase Details
Home Financials for this Owner
Home Financials are based on the most recent Mortgage that was taken out on this home.Similar Homes in Altoona, IA
Home Values in the Area
Average Home Value in this Area
Purchase History
| Date | Type | Sale Price | Title Company |
|---|---|---|---|
| Warranty Deed | $302,000 | None Listed On Document | |
| Warranty Deed | $302,000 | None Listed On Document | |
| Warranty Deed | $205,000 | None Available | |
| Warranty Deed | $173,500 | None Available |
Mortgage History
| Date | Status | Loan Amount | Loan Type |
|---|---|---|---|
| Open | $286,900 | New Conventional | |
| Closed | $286,900 | New Conventional | |
| Previous Owner | $50,000 | Credit Line Revolving | |
| Previous Owner | $190,000 | New Conventional | |
| Previous Owner | $171,311 | FHA | |
| Previous Owner | $100,000 | Unknown | |
| Previous Owner | $35,000 | Credit Line Revolving |
Property History
| Date | Event | Price | Change | Sq Ft Price |
|---|---|---|---|---|
| 01/31/2025 01/31/25 | Sold | $302,000 | +0.7% | $248 / Sq Ft |
| 01/02/2025 01/02/25 | Pending | -- | -- | -- |
| 12/09/2024 12/09/24 | Price Changed | $299,900 | -3.2% | $247 / Sq Ft |
| 11/29/2024 11/29/24 | Price Changed | $309,900 | +47.6% | $255 / Sq Ft |
| 11/29/2024 11/29/24 | For Sale | $209,900 | +2.4% | $173 / Sq Ft |
| 08/07/2020 08/07/20 | Sold | $204,900 | -6.8% | $169 / Sq Ft |
| 08/07/2020 08/07/20 | Pending | -- | -- | -- |
| 06/05/2020 06/05/20 | For Sale | $219,900 | -- | $181 / Sq Ft |
Tax History Compared to Growth
Tax History
| Year | Tax Paid | Tax Assessment Tax Assessment Total Assessment is a certain percentage of the fair market value that is determined by local assessors to be the total taxable value of land and additions on the property. | Land | Improvement |
|---|---|---|---|---|
| 2024 | $4,550 | $264,100 | $45,500 | $218,600 |
| 2023 | $4,518 | $264,100 | $45,500 | $218,600 |
| 2022 | $4,460 | $221,400 | $39,200 | $182,200 |
| 2021 | $4,028 | $221,400 | $39,200 | $182,200 |
| 2020 | $3,958 | $198,800 | $35,100 | $163,700 |
| 2019 | $3,638 | $198,800 | $35,100 | $163,700 |
| 2018 | $3,640 | $180,000 | $30,900 | $149,100 |
| 2017 | $3,770 | $180,000 | $30,900 | $149,100 |
| 2016 | $3,758 | $169,300 | $28,500 | $140,800 |
| 2015 | $3,758 | $169,300 | $28,500 | $140,800 |
| 2014 | $3,540 | $158,600 | $26,800 | $131,800 |
Agents Affiliated with this Home
-
Jason Russell

Seller's Agent in 2025
Jason Russell
Realty ONE Group Impact
(515) 201-1490
4 in this area
109 Total Sales
-
Kaitlyn Harvey

Buyer's Agent in 2025
Kaitlyn Harvey
Century 21 Signature
(515) 205-4307
4 in this area
89 Total Sales
-
Ryan Rivera

Seller's Agent in 2020
Ryan Rivera
Zealty Home Advisors
(515) 554-5870
3 in this area
130 Total Sales
Map
Source: Des Moines Area Association of REALTORS®
MLS Number: 708469
APN: 171-00608000000
- 1509 4th St SW
- 2209 8th Street Ct SW
- 1210 33rd St SE
- 800 Scenic View Blvd
- 2403 Guenever Ct
- 2303 3rd St SW
- 210 11th Ave SW
- 904 Eagle Creek Blvd SW
- 1002 3rd St SW
- 103 12th Ave SW
- 2109 14th St SW
- 1037 25th Ave SW
- 2125 14th St SW
- 2205 14th St SW
- 2315 14th St SW
- 1634 Prairie Cir
- 150 10th Ave SW
- 3451 10th Ave SW
- 3513 10th Ave SW
- 506 12th Ave NW
